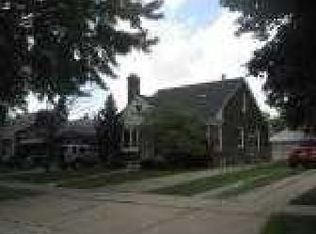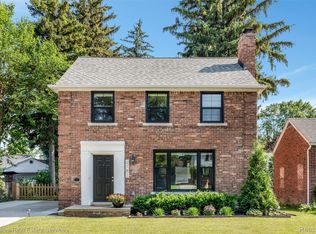Sold for $289,000
$289,000
2198 Hawthorne Rd, Grosse Pointe Woods, MI 48236
3beds
1,815sqft
Single Family Residence
Built in 1953
5,227.2 Square Feet Lot
$-- Zestimate®
$159/sqft
$2,946 Estimated rent
Home value
Not available
Estimated sales range
Not available
$2,946/mo
Zestimate® history
Loading...
Owner options
Explore your selling options
What's special
Beautiful updated three bedroom, 2 Bathrooms brick ranch with hardwood floors and granite countertops throughout. Fully finished basement. Immaculate hardwood floors flow into a light filled living room with electric fireplace that freshly painted home futures and updated kitchen with stainless steel appliances, Fully finished basement featuring a must see full basement bathroom with amazing spa quality shower. Extended driveway, patio area and a 2.5 car garage. Don't miss out in this home today!
Seller Has completed all city code violations and will supply certificate of occupancy from the city prior to closing
"The property is sold in AS IS condition”
Zillow last checked: 8 hours ago
Listing updated: September 30, 2025 at 03:04am
Listed by:
Ronald A Lacasse Jr 313-357-3800,
Brookstone, Realtors LLC,
Amber Anderson 832-643-5632,
homegenius Real Estate LLC
Bought with:
Kimberly Valice, 6501391625
Sine & Monaghan LLC
Source: Realcomp II,MLS#: 20251006267
Facts & features
Interior
Bedrooms & bathrooms
- Bedrooms: 3
- Bathrooms: 2
- Full bathrooms: 2
Primary bedroom
- Level: Entry
- Area: 120
- Dimensions: 10 X 12
Bedroom
- Level: Entry
- Area: 120
- Dimensions: 10 X 12
Bedroom
- Level: Entry
- Area: 90
- Dimensions: 9 X 10
Other
- Level: Entry
- Area: 50
- Dimensions: 10 X 5
Other
- Level: Basement
- Area: 70
- Dimensions: 14 X 5
Family room
- Level: Basement
- Area: 459
- Dimensions: 27 X 17
Kitchen
- Level: Entry
- Area: 190
- Dimensions: 19 X 10
Laundry
- Level: Basement
- Area: 130
- Dimensions: 13 X 10
Living room
- Level: Entry
- Area: 234
- Dimensions: 18 X 13
Heating
- Forced Air, Natural Gas
Cooling
- Attic Fan, Ceiling Fans, Central Air
Appliances
- Included: Dishwasher, Disposal, Free Standing Electric Oven, Free Standing Refrigerator, Stainless Steel Appliances
- Laundry: Electric Dryer Hookup, Gas Dryer Hookup, Laundry Room, Washer Hookup
Features
- Basement: Finished,Full
- Has fireplace: Yes
- Fireplace features: Electric, Living Room
Interior area
- Total interior livable area: 1,815 sqft
- Finished area above ground: 1,075
- Finished area below ground: 740
Property
Parking
- Total spaces: 2.5
- Parking features: Twoand Half Car Garage, Detached, Electricityin Garage, Garage Door Opener
- Garage spaces: 2.5
Features
- Levels: One
- Stories: 1
- Entry location: GroundLevelwSteps
- Patio & porch: Patio, Porch
- Exterior features: Lighting
- Pool features: None
Lot
- Size: 5,227 sqft
- Dimensions: 40 x 128
Details
- Parcel number: 40003040038000
- Special conditions: Real Estate Owned,Short Sale No
Construction
Type & style
- Home type: SingleFamily
- Architectural style: Ranch
- Property subtype: Single Family Residence
Materials
- Brick
- Foundation: Basement, Block
- Roof: Asphalt
Condition
- Platted Sub
- New construction: No
- Year built: 1953
- Major remodel year: 2025
Utilities & green energy
- Sewer: Public Sewer
- Water: Public
Community & neighborhood
Location
- Region: Grosse Pointe Woods
- Subdivision: BEAUFAIT-KOCH-TESSMAR SUB - G PTE WDS
Other
Other facts
- Listing agreement: Exclusive Right To Sell
- Listing terms: Cash,Conventional,FHA,Trade 1031 Exchange,Va Loan
Price history
| Date | Event | Price |
|---|---|---|
| 9/26/2025 | Sold | $289,000+34%$159/sqft |
Source: | ||
| 2/7/2024 | Sold | $215,600-4.2%$119/sqft |
Source: Public Record Report a problem | ||
| 8/30/2022 | Sold | $225,000-2.1%$124/sqft |
Source: | ||
| 7/18/2022 | Pending sale | $229,900$127/sqft |
Source: | ||
| 6/26/2022 | Price change | $229,900-4.2%$127/sqft |
Source: | ||
Public tax history
| Year | Property taxes | Tax assessment |
|---|---|---|
| 2025 | -- | $114,600 +13.6% |
| 2024 | -- | $100,900 +17.3% |
| 2023 | -- | $86,000 +5.9% |
Find assessor info on the county website
Neighborhood: 48236
Nearby schools
GreatSchools rating
- 8/10Parcells Middle SchoolGrades: 5-8Distance: 0.4 mi
- 10/10Grosse Pointe North High SchoolGrades: 9-12Distance: 1.4 mi
- 7/10Stevens T. Mason Elementary SchoolGrades: K-4Distance: 0.6 mi
Get pre-qualified for a loan
At Zillow Home Loans, we can pre-qualify you in as little as 5 minutes with no impact to your credit score.An equal housing lender. NMLS #10287.

