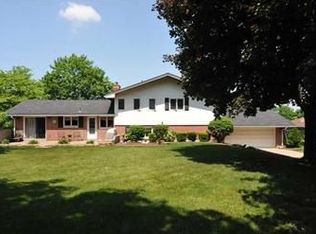Sold for $325,000
$325,000
2198 Mercer Rd, New Brighton, PA 15066
3beds
1,850sqft
Single Family Residence
Built in 1963
0.47 Acres Lot
$342,400 Zestimate®
$176/sqft
$2,187 Estimated rent
Home value
$342,400
$291,000 - $404,000
$2,187/mo
Zestimate® history
Loading...
Owner options
Explore your selling options
What's special
Welcome to this charming 3-bedroom ranch, boasting a brand new roof in 2023 and HVAC in 2022, both with transferrable warranties. The expansive finished lower-level features a cozy fireplace, bar, and full bathroom, perfect for hosting guests. Enjoy great natural light in the living room with its own fireplace, and a formal dining room adjacent to the kitchen. The vaulted family room leads to a bright and sunny enclosed sunroom. The main floor primary suite includes an upgraded ensuite full bathroom, while the two secondary bedrooms are served by an upgraded full bathroom in the hall. The large, flat rear yard provides ample space for outdoor activities. Conveniently located just 30 minutes from the airport and 25 minutes to Cranberry, making travel and commuting a breeze. Don't miss out on this beautifully updated home!
Zillow last checked: 8 hours ago
Listing updated: October 07, 2024 at 07:07am
Listed by:
Jennifer Sowers 215-631-3154,
REDFIN CORPORATION
Bought with:
Dustin Almquist, RS346349
EXP REALTY LLC
Source: WPMLS,MLS#: 1660216 Originating MLS: West Penn Multi-List
Originating MLS: West Penn Multi-List
Facts & features
Interior
Bedrooms & bathrooms
- Bedrooms: 3
- Bathrooms: 3
- Full bathrooms: 3
Primary bedroom
- Level: Main
- Dimensions: 15x12
Bedroom 2
- Level: Main
- Dimensions: 14x12
Bedroom 3
- Level: Main
- Dimensions: 13x12
Bonus room
- Level: Lower
- Dimensions: 14x14
Bonus room
- Level: Lower
- Dimensions: 20x14
Dining room
- Level: Main
- Dimensions: 14x12
Entry foyer
- Level: Main
- Dimensions: 11x5
Family room
- Level: Main
- Dimensions: 17x14
Family room
- Level: Lower
- Dimensions: 22x15
Game room
- Level: Lower
- Dimensions: 24x14
Kitchen
- Level: Main
- Dimensions: 14x12
Laundry
- Level: Lower
- Dimensions: 13x12
Living room
- Level: Main
- Dimensions: 22x14
Heating
- Forced Air, Gas
Cooling
- Central Air
Appliances
- Included: Some Gas Appliances, Dryer, Dishwasher, Microwave, Refrigerator, Stove, Washer
Features
- Window Treatments
- Flooring: Carpet, Hardwood, Tile
- Windows: Window Treatments
- Basement: Finished,Walk-Up Access
- Number of fireplaces: 2
- Fireplace features: Gas, Wood Burning
Interior area
- Total structure area: 1,850
- Total interior livable area: 1,850 sqft
Property
Parking
- Total spaces: 2
- Parking features: Attached, Garage, Garage Door Opener
- Has attached garage: Yes
Features
- Pool features: None
Lot
- Size: 0.47 Acres
- Dimensions: 0.47
Details
- Parcel number: 590080402000
Construction
Type & style
- Home type: SingleFamily
- Architectural style: Other,Raised Ranch
- Property subtype: Single Family Residence
Materials
- Brick
- Roof: Asphalt
Condition
- Resale
- Year built: 1963
Utilities & green energy
- Sewer: Septic Tank
- Water: Public
Community & neighborhood
Location
- Region: New Brighton
- Subdivision: Mercer Heights
Price history
| Date | Event | Price |
|---|---|---|
| 10/4/2024 | Sold | $325,000-0.8%$176/sqft |
Source: | ||
| 8/26/2024 | Contingent | $327,500$177/sqft |
Source: | ||
| 7/25/2024 | Price change | $327,500-0.7%$177/sqft |
Source: | ||
| 7/11/2024 | Listed for sale | $329,900$178/sqft |
Source: | ||
| 6/30/2024 | Contingent | $329,900$178/sqft |
Source: | ||
Public tax history
| Year | Property taxes | Tax assessment |
|---|---|---|
| 2024 | $3,947 -9.2% | $237,200 +480.7% |
| 2023 | $4,349 | $40,850 |
| 2022 | $4,349 +1.4% | $40,850 |
Find assessor info on the county website
Neighborhood: 15066
Nearby schools
GreatSchools rating
- 4/10New Brighton Area El SchoolGrades: K-5Distance: 1.6 mi
- 6/10New Brighton Area Middle SchoolGrades: 6-8Distance: 1.7 mi
- 5/10New Brighton Area High SchoolGrades: 9-12Distance: 1.6 mi
Schools provided by the listing agent
- District: New Brighton Area
Source: WPMLS. This data may not be complete. We recommend contacting the local school district to confirm school assignments for this home.
Get pre-qualified for a loan
At Zillow Home Loans, we can pre-qualify you in as little as 5 minutes with no impact to your credit score.An equal housing lender. NMLS #10287.
