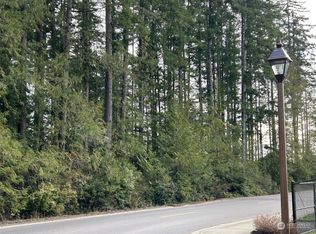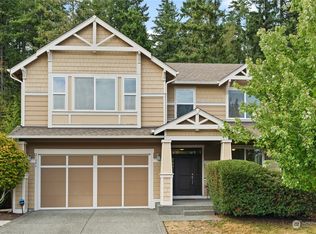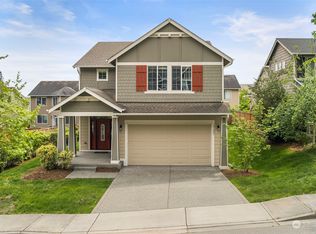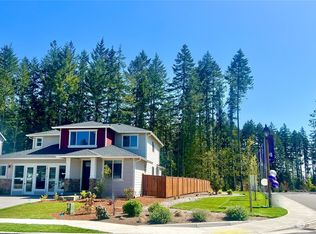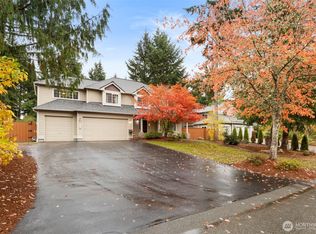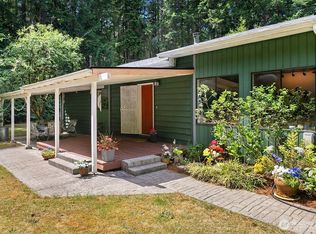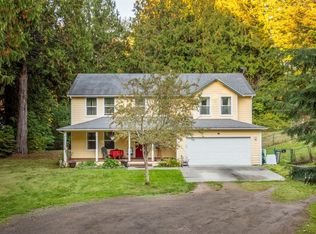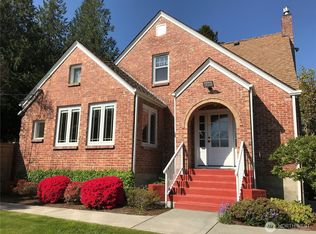Spacious 2,096 sq ft one level home adjacent to Olhava College Market Place development. Enjoy the surrounding privacy with the solid wood fence and forested buffer along the Eastern boundary. Property is within City limits and zoned for low density residential (4-5 dwelling units per acre) with water and sewer hookup nearby. Property includes a 40 X 60 ft building, a recording studio and wood storage shed. Paved driveway along the North property line to the home. Adjacent 2-acre wooded vacant land property to the South offered separately, MLS#2325543, great opportunity for added acreage or investment.
Active
Listed by:
Steve J Smaaladen,
Windermere RE West Sound Inc.
$795,000
21988 Urdahl Road NW, Poulsbo, WA 98370
3beds
2,096sqft
Est.:
Single Family Residence
Built in 1981
1.94 Acres Lot
$-- Zestimate®
$379/sqft
$-- HOA
What's special
Forested bufferPaved drivewaySolid wood fenceRecording studio
- 235 days |
- 1,860 |
- 97 |
Zillow last checked: 8 hours ago
Listing updated: 9 hours ago
Listed by:
Steve J Smaaladen,
Windermere RE West Sound Inc.
Source: NWMLS,MLS#: 2381848
Tour with a local agent
Facts & features
Interior
Bedrooms & bathrooms
- Bedrooms: 3
- Bathrooms: 2
- Full bathrooms: 1
- 3/4 bathrooms: 1
- Main level bathrooms: 2
- Main level bedrooms: 3
Primary bedroom
- Level: Main
Bedroom
- Level: Main
Bedroom
- Level: Main
Bathroom full
- Level: Main
Bathroom three quarter
- Level: Main
Dining room
- Level: Main
Entry hall
- Level: Main
Family room
- Level: Main
Kitchen with eating space
- Level: Main
Living room
- Level: Main
Utility room
- Level: Main
Heating
- Fireplace, Forced Air, Stove/Free Standing, Electric, Wood
Cooling
- None
Appliances
- Included: Dishwasher(s), Refrigerator(s), Stove(s)/Range(s), Water Heater: Electric, Water Heater Location: Garage
Features
- Bath Off Primary, Central Vacuum, Ceiling Fan(s), Dining Room, High Tech Cabling
- Flooring: Vinyl, Carpet
- Windows: Double Pane/Storm Window, Skylight(s)
- Basement: None
- Number of fireplaces: 1
- Fireplace features: Wood Burning, Main Level: 1, Fireplace
Interior area
- Total structure area: 2,096
- Total interior livable area: 2,096 sqft
Property
Parking
- Total spaces: 2
- Parking features: Attached Garage, RV Parking
- Has attached garage: Yes
- Covered spaces: 2
Features
- Levels: One
- Stories: 1
- Entry location: Main
- Patio & porch: Bath Off Primary, Built-In Vacuum, Ceiling Fan(s), Double Pane/Storm Window, Dining Room, Fireplace, High Tech Cabling, Skylight(s), Water Heater
- Has spa: Yes
Lot
- Size: 1.94 Acres
- Features: Dead End Street, Paved, Secluded, Cable TV, Deck, Fenced-Partially, High Speed Internet, Hot Tub/Spa, Outbuildings, Patio, RV Parking, Shop
- Topography: Level,Partial Slope
- Residential vegetation: Wooded
Details
- Parcel number: 10260120102007
- Zoning: Residential Low
- Zoning description: Jurisdiction: City
- Special conditions: Standard
Construction
Type & style
- Home type: SingleFamily
- Property subtype: Single Family Residence
Materials
- Wood Siding
- Foundation: Poured Concrete
- Roof: Composition
Condition
- Good
- Year built: 1981
Utilities & green energy
- Electric: Company: PSE
- Sewer: Available, Septic Tank, Company: Septic
- Water: Individual Well, Company: Indiv. Well
- Utilities for property: Comcast, Comcast
Community & HOA
Community
- Subdivision: Finn Hill
Location
- Region: Poulsbo
Financial & listing details
- Price per square foot: $379/sqft
- Tax assessed value: $631,020
- Annual tax amount: $1,380
- Date on market: 5/27/2025
- Cumulative days on market: 237 days
- Listing terms: Cash Out,Conventional
- Inclusions: Dishwasher(s), Refrigerator(s), Stove(s)/Range(s)
Estimated market value
Not available
Estimated sales range
Not available
$2,815/mo
Price history
Price history
| Date | Event | Price |
|---|---|---|
| 8/28/2025 | Price change | $795,000-3%$379/sqft |
Source: | ||
| 5/28/2025 | Listed for sale | $820,000$391/sqft |
Source: | ||
Public tax history
Public tax history
| Year | Property taxes | Tax assessment |
|---|---|---|
| 2024 | $1,378 -77.4% | $631,020 -11.6% |
| 2023 | $6,092 -1.7% | $713,980 |
| 2022 | $6,195 +11.8% | $713,980 +17.3% |
Find assessor info on the county website
BuyAbility℠ payment
Est. payment
$4,607/mo
Principal & interest
$3826
Property taxes
$503
Home insurance
$278
Climate risks
Neighborhood: 98370
Nearby schools
GreatSchools rating
- 7/10Vinland Elementary SchoolGrades: PK-5Distance: 0.3 mi
- 6/10Poulsbo Junior High SchoolGrades: 6-8Distance: 2.9 mi
- 9/10North Kitsap High SchoolGrades: 9-12Distance: 2.7 mi
Schools provided by the listing agent
- Elementary: Vinland Elem
- Middle: Poulsbo Middle
- High: North Kitsap High
Source: NWMLS. This data may not be complete. We recommend contacting the local school district to confirm school assignments for this home.
- Loading
- Loading
