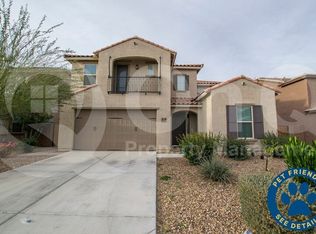Sold for $606,000
$606,000
2199 E Gillcrest Rd, Gilbert, AZ 85298
5beds
4baths
3,512sqft
Single Family Residence
Built in 2012
6,050 Square Feet Lot
$602,900 Zestimate®
$173/sqft
$3,445 Estimated rent
Home value
$602,900
$549,000 - $657,000
$3,445/mo
Zestimate® history
Loading...
Owner options
Explore your selling options
What's special
100-Day Home Warranty coverage available at closing. Seller may consider buyer concessions if made in an offer. Welcome to your dream home! The interior boaWelcome to your dream home! The interior boasts a neutral color paint scheme that enhances the natural light. The primary bedroom is a true retreat, complete with a walk-in closet. The primary bathroom is a spa-like oasis featuring a separate tub and shower, as well as double sinks. The kitchen is a chef's delight, equipped with all stainless steel appliances, a kitchen island, and a walk-in pantry. The fenced-in backyard is perfect for private gatherings, complemented by a covered patio for your outdoor enjoyment. This property is a must-see!
Zillow last checked: 8 hours ago
Listing updated: October 16, 2025 at 02:00am
Listed by:
Tara Jones homes@opendoor.com,
Opendoor Brokerage, LLC,
Eric Tamayo 602-737-3085,
Opendoor Brokerage, LLC
Bought with:
Cory Whyte, BR565110000
Compass
Lisa Ryan Whyte, SA553145000
Compass
Source: ARMLS,MLS#: 6764188

Facts & features
Interior
Bedrooms & bathrooms
- Bedrooms: 5
- Bathrooms: 4
Heating
- Electric
Cooling
- Central Air
Features
- Double Vanity, Full Bth Master Bdrm, Separate Shwr & Tub
- Flooring: Carpet, Tile
- Has basement: No
Interior area
- Total structure area: 3,512
- Total interior livable area: 3,512 sqft
Property
Parking
- Total spaces: 3
- Parking features: Garage
- Garage spaces: 3
Features
- Stories: 2
- Pool features: None
- Spa features: None
- Fencing: Block
Lot
- Size: 6,050 sqft
- Features: Gravel/Stone Front, Gravel/Stone Back, Grass Front, Grass Back
Details
- Parcel number: 30485365
Construction
Type & style
- Home type: SingleFamily
- Property subtype: Single Family Residence
Materials
- Stucco, Wood Frame, Painted
- Roof: Tile
Condition
- Year built: 2012
Utilities & green energy
- Sewer: Public Sewer
- Water: City Water
Community & neighborhood
Security
- Security features: Security System Owned
Community
- Community features: Fitness Center
Location
- Region: Gilbert
- Subdivision: MOUNTAINWOOD PARCEL F
HOA & financial
HOA
- Has HOA: Yes
- HOA fee: $104 monthly
- Services included: Maintenance Grounds
- Association name: Adora Trails Communi
- Association phone: 602-957-9191
Other
Other facts
- Listing terms: Cash,Conventional,FHA,VA Loan
- Ownership: Fee Simple
Price history
| Date | Event | Price |
|---|---|---|
| 9/15/2025 | Sold | $606,000-1.6%$173/sqft |
Source: | ||
| 7/29/2025 | Pending sale | $616,000$175/sqft |
Source: | ||
| 7/24/2025 | Price change | $616,000-2.1%$175/sqft |
Source: | ||
| 7/21/2025 | Listed for sale | $629,000$179/sqft |
Source: | ||
| 7/9/2025 | Pending sale | $629,000$179/sqft |
Source: | ||
Public tax history
| Year | Property taxes | Tax assessment |
|---|---|---|
| 2025 | $3,784 +21.1% | $56,500 -6.2% |
| 2024 | $3,125 +2.4% | $60,210 +61.4% |
| 2023 | $3,052 +0.9% | $37,309 -1.4% |
Find assessor info on the county website
Neighborhood: Adora Trails
Nearby schools
GreatSchools rating
- 10/10Charlotte Patterson Elementary SchoolGrades: PK-6Distance: 0.3 mi
- 9/10Basha High SchoolGrades: PK,6-12Distance: 1.2 mi
- 8/10Willie & Coy Payne Jr. High SchoolGrades: 7-8Distance: 1.4 mi
Schools provided by the listing agent
- Elementary: Charlotte Patterson Elementary
- Middle: Basha High School
- High: Basha High School
- District: Chandler Unified District #80
Source: ARMLS. This data may not be complete. We recommend contacting the local school district to confirm school assignments for this home.
Get a cash offer in 3 minutes
Find out how much your home could sell for in as little as 3 minutes with a no-obligation cash offer.
Estimated market value$602,900
Get a cash offer in 3 minutes
Find out how much your home could sell for in as little as 3 minutes with a no-obligation cash offer.
Estimated market value
$602,900
