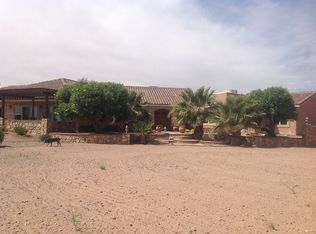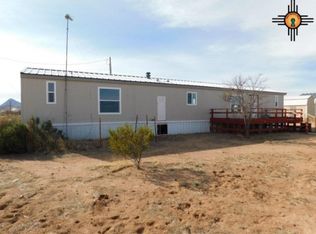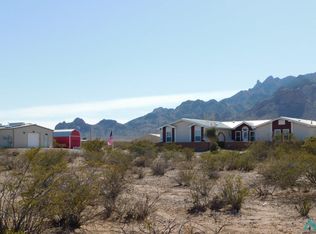Custom Home on 40.04 Acres with Guest Living Quarters, 21.50 Irrigation Rights; Pool & Hot Tub. Welcome to this remarkable custom, one-owner home built in 2004, offering approximately 5,095 sqft. The main home features 4,519 sqft, charming guest living quarters adds another 576 sq. ft., perfect for visitors or extended family, 4 bedrooms, 2 full bathrooms, 3/4 bathroom, 1/2 bathroom, living room, family room, office, storage rooms / bonus rooms, 3 car garage, pool, & hot tub. Nestled on 40.04 acres with 21.5 acres of irrigated land and water rights, this property combines luxury living with agricultural potential. Step inside the main home to find a spacious living area designed for comfort and entertainment. The gourmet kitchen with granite countertops, abundant cabinetry, a propane 5-burner stove, built-in microwave, refrigerator, dishwasher, walk-in pantry with a water hook up for a refrigerator, and even a cozy wood fireplace. A built-in office nook adds convenience, while sliding doors lead you to the pool area. Nearby, a stylish half bath with western décor adds character. SOME OF THE PERSONAL WESTERN DÉCOR IN THE ½ BATHROOM WILL NOT CONVEY. The expansive living room features a wood-burning fireplace and large windows in the living room that fill the space with natural light. Wet bar with granite countertops and a sink. THE CHANDELIER IN THE WET BAR WILL NOT CONVEY IT WILL BE REPLACED WITH ANOTHER LIGHT FIXTURE. There is also a family room for additional space for your gathering and entertainment. A formal dining room with a chandelier and patio access creates the perfect setting for gatherings. The dedicated office with a built IN office desk and propane fireplace. The luxurious owner’s suite, complete with propane fireplace, his-and-hers closets and sinks, jetted tub, walk-in shower with dual shower heads, vanity area, and private toilet room. The other two additional bedrooms with walk-in closets, with one including the home’s electrical panel and a built-in storage area. The full bathroom features a jetted tub and separate walk-in shower. There is also an armory in the hallway with a built-in safe. The laundry room offers a utility sink, shower, and a toilet, which connects to an additional small garage/storage area with access to the central vacuum system & electrical panel to the home. The guest living quarters have their own patio and access to the roof deck that overlooks the pool, hot tub area and the Tres Hermanas Mountains. Outdoors you will enjoy a built-in hot tub, pool with a slide and waterfall. Outdoor kitchen with granite countertops, built in grill, sink, and wood fireplace. Spiral staircase from the pool leads to the roof deck, perfect for soaking in the scenery. Additional features include two wells, septic system, owned 500-gallon propane tank, Columbus Electric service provider, 50-amp RV hookup, 2,500-gallon water storage tank, and three refrigerated heating/cooling units there are (2) 5-ton units and (1) 3 ½ ton unit, 3 car garage, tile & carpeting through the home, wood doors, tile & elastomeric roof. There is also an older home on the property built in 1960 that is currently being used for storage.
For sale
$869,550
21998 Homestead Rd SE, Deming, NM 88030
4beds
5,095sqft
Est.:
SingleFamily
Built in 2004
40.04 Acres Lot
$-- Zestimate®
$171/sqft
$-- HOA
What's special
Pool and hot tubCozy wood fireplaceGuest living quartersBuilt-in hot tubVanity areaHis-and-hers closets and sinksPrivate toilet room
- 4 days |
- 185 |
- 7 |
Zillow last checked: 8 hours ago
Listing updated: February 21, 2026 at 10:42am
Listed by:
Roseanna Kuhlman 575-997-7501,
United Country Downtown Real Estate 575-544-8890,
Christopher Kuhlman,
United Country Downtown Real Estate
Source: New Mexico MLS,MLS#: 20261027
Tour with a local agent
Facts & features
Interior
Bedrooms & bathrooms
- Bedrooms: 4
- Bathrooms: 4
- Full bathrooms: 3
- 1/2 bathrooms: 1
Primary bathroom
- Features: Double Sinks, Dressing Area, Separate Shower
Heating
- Forced Air
Cooling
- Refrigerated
Appliances
- Included: Dishwasher, Dryer, Microwave, Free-Standing Range, Refrigerator, Washer
Features
- Ceiling Fan(s), Central Vacuum, Pantry, Walk-In Closet(s), Wet Bar
- Flooring: Carpet, Tile
- Number of fireplaces: 5
- Fireplace features: Living Room, Master Bedroom, Wood Burning
Interior area
- Total structure area: 5,095
- Total interior livable area: 5,095 sqft
Property
Parking
- Total spaces: 3
- Parking features: Attached, Garage Door Opener, RV Access/Parking
- Attached garage spaces: 3
Features
- Levels: One,Two
- Stories: 1
- Patio & porch: Patio, Roof Deck
- Exterior features: RV Hookup, Outdoor Kitchen
- Pool features: Indoor, In Ground
- Has spa: Yes
- Spa features: Bath, Private, Heated
- Fencing: Back Yard,Front Yard,Rock Wall,Fenced
Lot
- Size: 40.04 Acres
Details
- Additional structures: Shed(s)
- Parcel number: 40792
- Horses can be raised: Yes
Construction
Type & style
- Home type: SingleFamily
Materials
- Stucco
- Roof: Flat,Pitched,Tile,Elastomeric
Condition
- New construction: No
- Year built: 2004
Utilities & green energy
- Sewer: Septic Tank
- Water: Private, Domestic Well
- Utilities for property: Electricity Connected, Propane
Community & HOA
HOA
- Has HOA: No
Location
- Region: Deming
Financial & listing details
- Price per square foot: $171/sqft
- Annual tax amount: $5,882
- Date on market: 2/21/2026
- Electric utility on property: Yes
Estimated market value
Not available
Estimated sales range
Not available
Not available
Price history
Price history
| Date | Event | Price |
|---|---|---|
| 2/21/2026 | Listed for sale | $869,550$171/sqft |
Source: | ||
| 2/21/2026 | Listing removed | $869,550$171/sqft |
Source: | ||
| 2/7/2026 | Price change | $869,550-7.1%$171/sqft |
Source: | ||
| 11/11/2025 | Price change | $935,750-5%$184/sqft |
Source: | ||
| 8/16/2025 | Listed for sale | $985,000$193/sqft |
Source: | ||
Public tax history
Public tax history
Tax history is unavailable.BuyAbility℠ payment
Est. payment
$4,504/mo
Principal & interest
$4084
Property taxes
$420
Climate risks
Neighborhood: 88030
Nearby schools
GreatSchools rating
- 5/10Chaparral Elementary SchoolGrades: PK-5Distance: 19.7 mi
- 4/10Deming Intermediate SchoolGrades: 6Distance: 19.8 mi
- 8/10Deming High SchoolGrades: 9-12Distance: 20.2 mi


