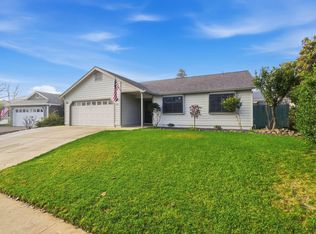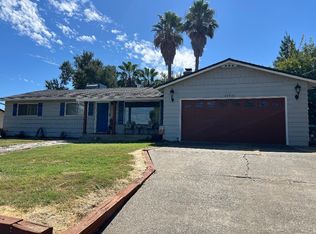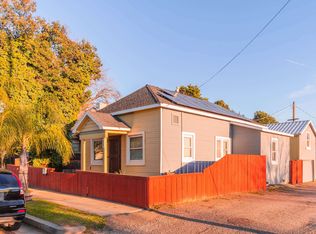Charming and move-in ready, 3 bedrooms, 2 bathrooms, newer flooring, and fresh interior & exterior paint throughout. Updated kitchen, with movable island, is ideal for extra meal prep space and gathering around. Enjoy both a cozy living room and a spacious large family room with a pellet stove for added warmth. Covered front & back porch. The home also boasts a newer roof and is fully enclosed with perimeter fencing—ideal for privacy, pets, or play. Enjoy the mature apricot tree, and shed in back yard. A great blend of comfort and function!
For sale
Listing Provided by:
Barbara Dancel DRE #01870814 530-953-7675,
HIVE Real Estate Group, Inc
$355,000
21999 Riverside Ave, Red Bluff, CA 96080
3beds
1,656sqft
Est.:
Single Family Residence
Built in 1976
0.29 Acres Lot
$355,400 Zestimate®
$214/sqft
$-- HOA
What's special
Movable islandMature apricot treeNewer roofSpacious large family roomNewer flooringUpdated kitchen
- 183 days |
- 703 |
- 53 |
Zillow last checked: 8 hours ago
Listing updated: January 23, 2026 at 08:07am
Listing Provided by:
Barbara Dancel DRE #01870814 530-953-7675,
HIVE Real Estate Group, Inc
Source: CRMLS,MLS#: SN25152723 Originating MLS: California Regional MLS
Originating MLS: California Regional MLS
Tour with a local agent
Facts & features
Interior
Bedrooms & bathrooms
- Bedrooms: 3
- Bathrooms: 2
- Full bathrooms: 2
- Main level bathrooms: 2
- Main level bedrooms: 3
Rooms
- Room types: Family Room, Living Room, Primary Bedroom
Primary bedroom
- Features: Primary Suite
Heating
- Central
Cooling
- Evaporative Cooling
Appliances
- Included: Dishwasher, Gas Range, Microwave, Refrigerator
- Laundry: Electric Dryer Hookup, Gas Dryer Hookup, In Garage
Features
- Cathedral Ceiling(s), Dry Bar, Laminate Counters, Open Floorplan, Primary Suite
- Has fireplace: Yes
- Fireplace features: Free Standing, Living Room, Pellet Stove
- Common walls with other units/homes: No Common Walls
Interior area
- Total interior livable area: 1,656 sqft
Video & virtual tour
Property
Parking
- Total spaces: 2
- Parking features: Asphalt, Driveway, Oversized
- Attached garage spaces: 2
Features
- Levels: One
- Stories: 1
- Entry location: 1
- Patio & porch: Concrete, Covered, Patio
- Pool features: None
- Has view: Yes
- View description: Neighborhood
Lot
- Size: 0.29 Acres
- Features: Back Yard, Front Yard, Rectangular Lot
Details
- Additional structures: Shed(s)
- Parcel number: 035251044000
- Special conditions: Trust
Construction
Type & style
- Home type: SingleFamily
- Architectural style: Ranch
- Property subtype: Single Family Residence
Materials
- Wood Siding
- Foundation: Slab
Condition
- Updated/Remodeled,Turnkey
- New construction: No
- Year built: 1976
Utilities & green energy
- Sewer: Septic Type Unknown
- Water: See Remarks
Community & HOA
Community
- Features: Suburban
Location
- Region: Red Bluff
Financial & listing details
- Price per square foot: $214/sqft
- Tax assessed value: $152,582
- Annual tax amount: $1,589
- Date on market: 7/8/2025
- Cumulative days on market: 183 days
- Listing terms: Cash,Cash to New Loan
- Road surface type: Paved
Estimated market value
$355,400
$338,000 - $373,000
$2,254/mo
Price history
Price history
| Date | Event | Price |
|---|---|---|
| 12/23/2025 | Listed for sale | $355,000$214/sqft |
Source: Tehama County AOR #20250503 Report a problem | ||
| 12/3/2025 | Contingent | $355,000$214/sqft |
Source: | ||
| 12/3/2025 | Pending sale | $355,000$214/sqft |
Source: | ||
| 10/15/2025 | Listed for sale | $355,000$214/sqft |
Source: Tehama County AOR #20250503 Report a problem | ||
| 10/2/2025 | Listing removed | $355,000$214/sqft |
Source: | ||
Public tax history
Public tax history
| Year | Property taxes | Tax assessment |
|---|---|---|
| 2025 | $1,589 +2.3% | $152,582 +2% |
| 2024 | $1,553 +1.7% | $149,591 +2% |
| 2023 | $1,527 +0.7% | $146,659 +2% |
Find assessor info on the county website
BuyAbility℠ payment
Est. payment
$2,141/mo
Principal & interest
$1703
Property taxes
$314
Home insurance
$124
Climate risks
Neighborhood: 96080
Nearby schools
GreatSchools rating
- 5/10William M. Metteer Elementary SchoolGrades: K-5Distance: 1.6 mi
- 3/10Vista Preparatory AcademyGrades: 6-8Distance: 1.7 mi
- 6/10Red Bluff High SchoolGrades: 9-12Distance: 3.2 mi
- Loading
- Loading



