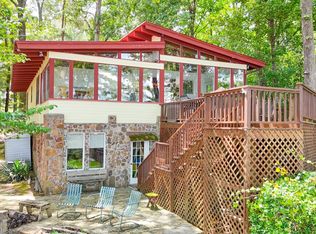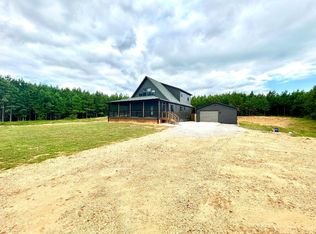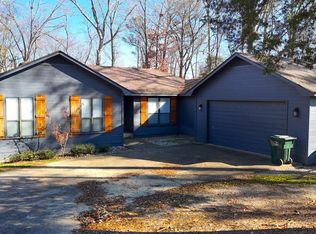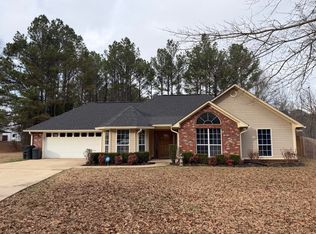Awesome Water Front Home, this 4 Bedroom, 2 Bath cabin is setting on the Waters Edge. One of the best walk out lots on Pickwick Lake. Water Views are incredible, a must see to appreciate ! Enjoy early morning Sun Rises and set on your over sized Deck that is shaded in the evenings and enjoy the Beautiful Lake. Come to the lake in the Winter Time and enjoy the Awesome Stone Wood Burning Fireplace. One of the Best Walk out lots on Pickwick Lake. This small Cabin has a lot of potential for add on at a very reasonable cost. Comes with a Boat house with a Rail System for storing your boat and also a nice Tie up dock. Comes fully Furnished and move in ready !!
For sale
$649,900
219A County Road 254 Rd, Iuka, MS 38852
4beds
1,613sqft
Est.:
Single Family Residence
Built in 1970
8,712 Square Feet Lot
$596,500 Zestimate®
$403/sqft
$-- HOA
What's special
- 221 days |
- 313 |
- 8 |
Zillow last checked: 8 hours ago
Listing updated: January 14, 2026 at 09:04am
Listed by:
David Harbin,
Crye-Leike Pickwick 731-689-8000
Source: MAAR,MLS#: 10201363
Tour with a local agent
Facts & features
Interior
Bedrooms & bathrooms
- Bedrooms: 4
- Bathrooms: 2
- Full bathrooms: 2
Primary bedroom
- Features: Carpet, Vaulted/Coffered Ceiling
- Level: Second
- Area: 210
- Dimensions: 15 x 14
Bedroom 2
- Features: Carpet, Shared Bath, Vaulted/Coffered Ceilings
- Level: Second
- Area: 121
- Dimensions: 11 x 11
Bedroom 3
- Features: Carpet, Shared Bath
- Level: Second
- Area: 110
- Dimensions: 11 x 10
Bedroom 4
- Features: Carpet, Shared Bath
- Level: Second
- Area: 90
- Dimensions: 10 x 9
Primary bathroom
- Features: Double Vanity, Tile Floor, Full Bath
Dining room
- Width: 0
Kitchen
- Features: Kit/DR Combo, Pantry, Washer/Dryer Connections
- Area: 180
- Dimensions: 15 x 12
Living room
- Features: LR/DR Combination
- Area: 240
- Dimensions: 16 x 15
Den
- Width: 0
Heating
- Central, Electric
Cooling
- 220 Wiring, Ceiling Fan(s), Central Air
Appliances
- Included: Electric Water Heater, Cooktop, Dishwasher, Dryer, Microwave, Range/Oven, Refrigerator, Self Cleaning Oven, Washer
- Laundry: Laundry Room, Laundry Closet
Features
- All Bedrooms Up, Double Vanity Bath, Other (See Remarks), Primary Up, Separate Tub & Shower, Vaulted/Coffered Primary, Textured Ceiling, Vaulted/Coff/Tray Ceiling, Breakfast Room, Den/Great Room, Kitchen, 2 or More Baths, 2nd Bedroom, 3rd Bedroom, 4th or More Bedrooms, Primary Bedroom, Square Feet Source: AutoFill (MAARdata) or Public Records (Cnty Assessor Site)
- Flooring: Part Carpet, Tile, Wood Laminate Floors
- Windows: Aluminum Frames, Window Treatments
- Number of fireplaces: 1
- Fireplace features: In Den/Great Room, Masonry
Interior area
- Total interior livable area: 1,613 sqft
Property
Parking
- Parking features: Driveway/Pad, Storage
- Has uncovered spaces: Yes
Features
- Stories: 2
- Patio & porch: Deck
- Exterior features: Dock
- Pool features: None
- On waterfront: Yes
- Waterfront features: Waterfront
Lot
- Size: 8,712 Square Feet
- Dimensions: .20
- Features: Level, Some Trees
Details
- Additional structures: Storage, Boat House
- Parcel number: 17061514049
- Other equipment: Satellite Dish
Construction
Type & style
- Home type: SingleFamily
- Architectural style: Traditional
- Property subtype: Single Family Residence
Materials
- Wood/Composition
- Foundation: Slab
- Roof: Other (See REMARKS)
Condition
- New construction: No
- Year built: 1970
Utilities & green energy
- Sewer: Septic Tank
- Water: Public
Community & HOA
Community
- Features: Lake
- Security: Smoke Detector(s)
- Subdivision: Bear Creek
Location
- Region: Iuka
Financial & listing details
- Price per square foot: $403/sqft
- Annual tax amount: $1,960
- Price range: $649.9K - $649.9K
- Date on market: 7/16/2025
- Cumulative days on market: 516 days
Estimated market value
$596,500
$567,000 - $626,000
$1,911/mo
Price history
Price history
| Date | Event | Price |
|---|---|---|
| 7/16/2025 | Listed for sale | $649,900-7%$403/sqft |
Source: | ||
| 7/1/2025 | Listing removed | $699,000$433/sqft |
Source: | ||
| 5/31/2025 | Price change | $699,000-11%$433/sqft |
Source: | ||
| 9/11/2024 | Listed for sale | $785,000$487/sqft |
Source: | ||
Public tax history
Public tax history
Tax history is unavailable.BuyAbility℠ payment
Est. payment
$3,643/mo
Principal & interest
$3351
Property taxes
$292
Climate risks
Neighborhood: 38852
Nearby schools
GreatSchools rating
- 3/10Iuka Middle SchoolGrades: 5-8Distance: 4.7 mi
- 8/10Tishomingo County High SchoolGrades: 9-12Distance: 8.5 mi
- 6/10Iuka Elementary SchoolGrades: K-4Distance: 5.6 mi





