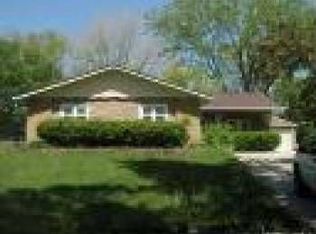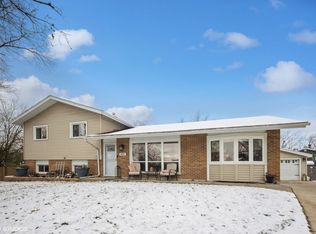Closed
$376,000
21W081 Coronet Rd, Lombard, IL 60148
4beds
2,212sqft
Single Family Residence
Built in 1962
10,454.4 Square Feet Lot
$399,800 Zestimate®
$170/sqft
$3,395 Estimated rent
Home value
$399,800
$364,000 - $440,000
$3,395/mo
Zestimate® history
Loading...
Owner options
Explore your selling options
What's special
Living is easy in this impressive, generously spacious (approximately 2,212 SF), split level home in Butterfield East. The floor plan encompasses 4 bedrooms (1 on the main level) with plenty of room for home office, study, sleep and storage. The living room and dining room combo, with brand new flooring, is a great space for conversation or relaxation. A stylish kitchen with white cabinets, that has plenty of room for a large table. On the 2nd floor there are 3 bedrooms and a full bathroom. The lower level features a family room, full bathroom and sun room. When the weather is nice, there is access in the back of the house to a large patio in the backyard including a nice shed and fenced-in yard! This home is the perfect set up for a work from home lifestyle or multi-generational family. A+ location in highly sought-after area close to restaurants, shops, and transportation! Walk to school and park. Less than 10 minutes to Metra train! Live here and make it a wonderful life!
Zillow last checked: 8 hours ago
Listing updated: September 18, 2024 at 01:35am
Listing courtesy of:
Paul Baker 630-376-4401,
Platinum Partners Realtors,
Jodee Baker 630-222-2614,
Platinum Partners Realtors
Bought with:
Laura Catrambone-Gerace
Coldwell Banker Stratford Place
Source: MRED as distributed by MLS GRID,MLS#: 12112856
Facts & features
Interior
Bedrooms & bathrooms
- Bedrooms: 4
- Bathrooms: 2
- Full bathrooms: 2
Primary bedroom
- Features: Flooring (Carpet), Window Treatments (All)
- Level: Second
- Area: 132 Square Feet
- Dimensions: 12X11
Bedroom 2
- Features: Flooring (Carpet), Window Treatments (All)
- Level: Second
- Area: 117 Square Feet
- Dimensions: 9X13
Bedroom 3
- Features: Flooring (Carpet), Window Treatments (All)
- Level: Second
- Area: 90 Square Feet
- Dimensions: 9X10
Bedroom 4
- Features: Flooring (Ceramic Tile), Window Treatments (All)
- Level: Main
- Area: 204 Square Feet
- Dimensions: 17X12
Dining room
- Features: Flooring (Wood Laminate), Window Treatments (All)
- Level: Main
- Area: 156 Square Feet
- Dimensions: 12X13
Family room
- Features: Flooring (Ceramic Tile), Window Treatments (All)
- Level: Lower
- Area: 288 Square Feet
- Dimensions: 12X24
Foyer
- Features: Flooring (Ceramic Tile)
- Level: Main
- Area: 40 Square Feet
- Dimensions: 5X8
Other
- Features: Flooring (Ceramic Tile), Window Treatments (All)
- Level: Lower
- Area: 182 Square Feet
- Dimensions: 14X13
Kitchen
- Features: Kitchen (Eating Area-Table Space), Flooring (Ceramic Tile), Window Treatments (All)
- Level: Main
- Area: 228 Square Feet
- Dimensions: 12X19
Laundry
- Features: Flooring (Other)
- Level: Lower
- Area: 96 Square Feet
- Dimensions: 16X6
Living room
- Features: Flooring (Wood Laminate), Window Treatments (All)
- Level: Main
- Area: 192 Square Feet
- Dimensions: 12X16
Heating
- Natural Gas, Forced Air
Cooling
- Central Air
Appliances
- Included: Range, Microwave, Refrigerator, Disposal, Humidifier
Features
- 1st Floor Bedroom
- Flooring: Laminate
- Basement: None
Interior area
- Total structure area: 0
- Total interior livable area: 2,212 sqft
Property
Parking
- Total spaces: 4
- Parking features: Concrete, Driveway, On Site, Owned
- Has uncovered spaces: Yes
Accessibility
- Accessibility features: No Disability Access
Features
- Levels: Tri-Level
- Patio & porch: Patio
- Fencing: Fenced
Lot
- Size: 10,454 sqft
- Dimensions: 90X120X63X21X118
Details
- Additional structures: Shed(s)
- Parcel number: 0525411009
- Special conditions: None
Construction
Type & style
- Home type: SingleFamily
- Property subtype: Single Family Residence
Materials
- Vinyl Siding
- Foundation: Concrete Perimeter
- Roof: Asphalt
Condition
- New construction: No
- Year built: 1962
Utilities & green energy
- Electric: Circuit Breakers
- Sewer: Public Sewer
- Water: Lake Michigan
Community & neighborhood
Security
- Security features: Carbon Monoxide Detector(s)
Community
- Community features: Park, Pool, Tennis Court(s)
Location
- Region: Lombard
- Subdivision: Butterfield East
Other
Other facts
- Listing terms: Conventional
- Ownership: Fee Simple
Price history
| Date | Event | Price |
|---|---|---|
| 9/16/2024 | Sold | $376,000+3%$170/sqft |
Source: | ||
| 8/11/2024 | Contingent | $365,000$165/sqft |
Source: | ||
| 8/8/2024 | Listed for sale | $365,000$165/sqft |
Source: | ||
Public tax history
| Year | Property taxes | Tax assessment |
|---|---|---|
| 2024 | $7,634 +5.9% | $114,137 +8.6% |
| 2023 | $7,208 -7.6% | $105,060 -7.1% |
| 2022 | $7,805 +3% | $113,080 +2.4% |
Find assessor info on the county website
Neighborhood: 60148
Nearby schools
GreatSchools rating
- 6/10Butterfield Elementary SchoolGrades: K-5Distance: 0.3 mi
- 4/10Glenn Westlake Middle SchoolGrades: 6-8Distance: 1.6 mi
- 9/10Glenbard South High SchoolGrades: 9-12Distance: 1.8 mi
Schools provided by the listing agent
- Elementary: Butterfield Elementary School
- Middle: Glenn Westlake Middle School
- High: Glenbard South High School
- District: 44
Source: MRED as distributed by MLS GRID. This data may not be complete. We recommend contacting the local school district to confirm school assignments for this home.
Get a cash offer in 3 minutes
Find out how much your home could sell for in as little as 3 minutes with a no-obligation cash offer.
Estimated market value$399,800
Get a cash offer in 3 minutes
Find out how much your home could sell for in as little as 3 minutes with a no-obligation cash offer.
Estimated market value
$399,800

