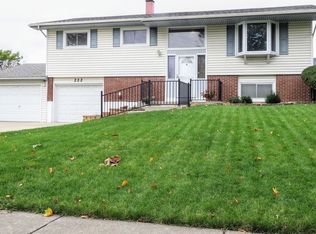Closed
$381,000
21W246 Audubon Rd, Lombard, IL 60148
4beds
1,092sqft
Single Family Residence
Built in 1963
0.46 Acres Lot
$384,300 Zestimate®
$349/sqft
$2,914 Estimated rent
Home value
$384,300
$350,000 - $419,000
$2,914/mo
Zestimate® history
Loading...
Owner options
Explore your selling options
What's special
Welcome to this warm and inviting, well maintained home in the desirable Butterfield East subdivision. This home offers 4 bedrooms, 2 bathrooms, with hardwood floors throughout the upstairs. Enjoy a wonderful fire in front of the fireplace in the cozy family room in the walk out basement. Attached 1 car garage with long extra space driveway. Large corner lot with a big backyard! Enjoy the convivence of being close to expressways, shopping and restaurants! Multiple offers received. Highest and best by Saturday 9/6/25 1pm
Zillow last checked: 8 hours ago
Listing updated: October 08, 2025 at 12:17pm
Listing courtesy of:
Misty Fitzgerald (630)835-5176,
Executive Realty Group LLC
Bought with:
Kari Wilson
Real Broker, LLC
Source: MRED as distributed by MLS GRID,MLS#: 12460676
Facts & features
Interior
Bedrooms & bathrooms
- Bedrooms: 4
- Bathrooms: 2
- Full bathrooms: 2
Primary bedroom
- Level: Second
- Area: 140 Square Feet
- Dimensions: 10X14
Bedroom 2
- Level: Second
- Area: 110 Square Feet
- Dimensions: 10X11
Bedroom 3
- Level: Second
- Area: 100 Square Feet
- Dimensions: 10X10
Bedroom 4
- Level: Basement
- Area: 110 Square Feet
- Dimensions: 10X11
Dining room
- Level: Second
- Area: 110 Square Feet
- Dimensions: 11X10
Family room
- Level: Basement
- Area: 260 Square Feet
- Dimensions: 20X13
Kitchen
- Level: Second
- Area: 132 Square Feet
- Dimensions: 11X12
Laundry
- Level: Basement
- Area: 40 Square Feet
- Dimensions: 8X5
Living room
- Level: Second
- Area: 196 Square Feet
- Dimensions: 14X14
Heating
- Natural Gas
Cooling
- Central Air
Features
- Basement: Finished,Walk-Out Access
Interior area
- Total structure area: 0
- Total interior livable area: 1,092 sqft
Property
Parking
- Total spaces: 1
- Parking features: Concrete, On Site, Attached, Garage
- Attached garage spaces: 1
Accessibility
- Accessibility features: No Disability Access
Lot
- Size: 0.46 Acres
- Dimensions: 158x126
Details
- Parcel number: 0525403028
- Special conditions: None
Construction
Type & style
- Home type: SingleFamily
- Property subtype: Single Family Residence
Materials
- Vinyl Siding, Brick
Condition
- New construction: No
- Year built: 1963
Utilities & green energy
- Sewer: Public Sewer
- Water: Public
Community & neighborhood
Location
- Region: Lombard
Other
Other facts
- Listing terms: Conventional
- Ownership: Fee Simple
Price history
| Date | Event | Price |
|---|---|---|
| 10/6/2025 | Sold | $381,000+1.6%$349/sqft |
Source: | ||
| 9/8/2025 | Pending sale | $375,000$343/sqft |
Source: | ||
| 9/2/2025 | Listed for sale | $375,000$343/sqft |
Source: | ||
Public tax history
| Year | Property taxes | Tax assessment |
|---|---|---|
| 2024 | $4,177 -3.1% | $105,196 +8.6% |
| 2023 | $4,313 -6.2% | $96,830 -7.7% |
| 2022 | $4,597 +0.4% | $104,930 +2.4% |
Find assessor info on the county website
Neighborhood: 60148
Nearby schools
GreatSchools rating
- 6/10Butterfield Elementary SchoolGrades: K-5Distance: 0.3 mi
- 4/10Glenn Westlake Middle SchoolGrades: 6-8Distance: 1.7 mi
- 9/10Glenbard South High SchoolGrades: 9-12Distance: 1.6 mi
Schools provided by the listing agent
- Elementary: Butterfield Elementary School
- High: Glenbard South High School
- District: 44
Source: MRED as distributed by MLS GRID. This data may not be complete. We recommend contacting the local school district to confirm school assignments for this home.
Get a cash offer in 3 minutes
Find out how much your home could sell for in as little as 3 minutes with a no-obligation cash offer.
Estimated market value$384,300
Get a cash offer in 3 minutes
Find out how much your home could sell for in as little as 3 minutes with a no-obligation cash offer.
Estimated market value
$384,300
