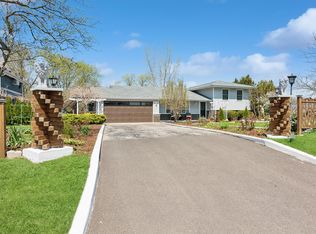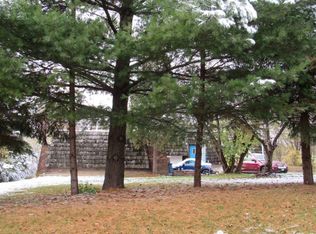Closed
$365,000
21W534 Bemis Rd, Glen Ellyn, IL 60137
3beds
1,131sqft
Single Family Residence
Built in 1952
0.89 Acres Lot
$372,400 Zestimate®
$323/sqft
$2,455 Estimated rent
Home value
$372,400
$343,000 - $406,000
$2,455/mo
Zestimate® history
Loading...
Owner options
Explore your selling options
What's special
Set on a gorgeous lot, this adorable 3 bedroom ranch is ready for it's new owners! Gorgeous bamboo floors and an abundance of natural light will greet you upon entering, creating a warm feel. Nice sized living room adjoins the remodeled kitchen, complete with all stainless appliances, granite countertops and unique light cabinetry. 3 bedrooms and a full bath complete the main level. The full basement adds so much extra space and is ready for your ideas, including an additional bathroom-the plumbing is in place. Outdoor entertaining is effortless! The covered front porch is a great spot to relax after a busy day. Having a party? No problem here! The large deck overlooking the breathtaking lot will allow for any type of gathering. Storage shed for yard supplies. Come and see it all for yourself!
Zillow last checked: 8 hours ago
Listing updated: August 09, 2025 at 04:38am
Listing courtesy of:
Julie Ryan 630-339-6381,
Baird & Warner
Bought with:
Jennifer Niederbrach-Soszko
RE/MAX of Naperville
Source: MRED as distributed by MLS GRID,MLS#: 12400966
Facts & features
Interior
Bedrooms & bathrooms
- Bedrooms: 3
- Bathrooms: 1
- Full bathrooms: 1
Primary bedroom
- Features: Flooring (Hardwood)
- Level: Main
- Area: 156 Square Feet
- Dimensions: 13X12
Bedroom 2
- Features: Flooring (Hardwood)
- Level: Main
- Area: 132 Square Feet
- Dimensions: 12X11
Bedroom 3
- Features: Flooring (Hardwood)
- Level: Main
- Area: 108 Square Feet
- Dimensions: 12X9
Dining room
- Level: Main
- Dimensions: COMBO
Enclosed porch
- Level: Main
- Area: 105 Square Feet
- Dimensions: 15X7
Kitchen
- Features: Kitchen (Eating Area-Table Space, Granite Counters, Updated Kitchen)
- Level: Main
- Area: 143 Square Feet
- Dimensions: 13X11
Living room
- Features: Flooring (Hardwood)
- Level: Main
- Area: 252 Square Feet
- Dimensions: 21X12
Heating
- Natural Gas, Forced Air
Cooling
- Central Air
Appliances
- Included: Range, Microwave, Dishwasher, Refrigerator, Washer, Stainless Steel Appliance(s)
Features
- 1st Floor Bedroom, 1st Floor Full Bath, Dining Combo, Granite Counters, Replacement Windows
- Flooring: Hardwood
- Windows: Replacement Windows
- Basement: Unfinished,Bath/Stubbed,Full
Interior area
- Total structure area: 2,262
- Total interior livable area: 1,131 sqft
Property
Parking
- Total spaces: 2
- Parking features: On Site, Detached, Garage
- Garage spaces: 2
Accessibility
- Accessibility features: No Disability Access
Features
- Stories: 1
Lot
- Size: 0.89 Acres
- Dimensions: 150X259
Details
- Additional structures: Shed(s)
- Parcel number: 0524300060
- Special conditions: None
- Other equipment: Ceiling Fan(s), Sump Pump
Construction
Type & style
- Home type: SingleFamily
- Architectural style: Ranch
- Property subtype: Single Family Residence
Materials
- Fiber Cement
Condition
- New construction: No
- Year built: 1952
Utilities & green energy
- Sewer: Septic Tank
- Water: Lake Michigan
Community & neighborhood
Location
- Region: Glen Ellyn
Other
Other facts
- Listing terms: Cash
- Ownership: Fee Simple
Price history
| Date | Event | Price |
|---|---|---|
| 8/8/2025 | Sold | $365,000-2.7%$323/sqft |
Source: | ||
| 7/11/2025 | Contingent | $375,000$332/sqft |
Source: | ||
| 6/23/2025 | Price change | $375,000-6%$332/sqft |
Source: | ||
| 6/14/2025 | Listed for sale | $399,000$353/sqft |
Source: | ||
| 6/4/2025 | Contingent | $399,000$353/sqft |
Source: | ||
Public tax history
| Year | Property taxes | Tax assessment |
|---|---|---|
| 2024 | $6,359 +5.4% | $100,123 +8.6% |
| 2023 | $6,034 +5.9% | $92,160 +5.8% |
| 2022 | $5,696 +2.2% | $87,090 +2.4% |
Find assessor info on the county website
Neighborhood: 60137
Nearby schools
GreatSchools rating
- 6/10Westfield Elementary SchoolGrades: K-5Distance: 0.3 mi
- 6/10Glen Crest Middle SchoolGrades: 6-8Distance: 0.6 mi
- 9/10Glenbard South High SchoolGrades: 9-12Distance: 1.6 mi
Schools provided by the listing agent
- Elementary: Westfield Elementary School
- Middle: Glen Crest Middle School
- High: Glenbard South High School
- District: 89
Source: MRED as distributed by MLS GRID. This data may not be complete. We recommend contacting the local school district to confirm school assignments for this home.
Get a cash offer in 3 minutes
Find out how much your home could sell for in as little as 3 minutes with a no-obligation cash offer.
Estimated market value$372,400
Get a cash offer in 3 minutes
Find out how much your home could sell for in as little as 3 minutes with a no-obligation cash offer.
Estimated market value
$372,400

