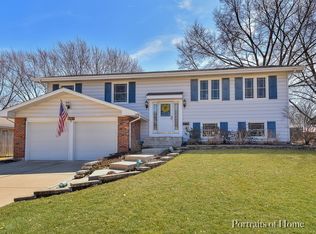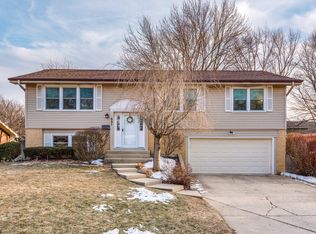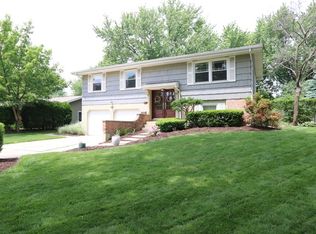Closed
$420,000
21W541 Buckingham Rd, Glen Ellyn, IL 60137
4beds
1,921sqft
Single Family Residence
Built in 1969
10,018.8 Square Feet Lot
$491,100 Zestimate®
$219/sqft
$3,326 Estimated rent
Home value
$491,100
$467,000 - $516,000
$3,326/mo
Zestimate® history
Loading...
Owner options
Explore your selling options
What's special
Beautifully updated with high-quality finishes it's move-in ready for you!! This luxury one level home boasts 4 spacious bedrooms and a rare "EnSuite" full master bath. The spacious open concept Kitchen-Dining-Family room(s) will accommodate your large gatherings and provide an inviting space to create new memories of great times together. There are so many features and finishes to feast your eyes on here. The kitchen presents white shaker style cabinets, gleaming Quartz countertops with a stunning geometric backsplash, and ALL NEW stainless steel appliances. Both bathrooms have been fashionably updated with on-trend vanities and lighting. Freshly painted in today's color palette throughout. Attractive luxury vinyl plank flooring throughout the majority of the home adds sophistication and looks appealing while durable and easy to clean. Additional updates include New HVAC, doors and lighting-so clean, so beautiful! Once you see it, you won't be able to get this beauty out of your mind. Fall in love today.
Zillow last checked: 8 hours ago
Listing updated: February 13, 2023 at 09:55am
Listing courtesy of:
Diane Vander Weele 630-527-0095,
Chase Real Estate LLC,
Thomas Vander Weele 630-886-9433,
Chase Real Estate LLC
Bought with:
Christine Collins
Platinum Partners Realtors
Vicki Whipple
Platinum Partners Realtors
Source: MRED as distributed by MLS GRID,MLS#: 11705811
Facts & features
Interior
Bedrooms & bathrooms
- Bedrooms: 4
- Bathrooms: 2
- Full bathrooms: 2
Primary bedroom
- Features: Flooring (Wood Laminate), Bathroom (Full)
- Level: Main
- Area: 192 Square Feet
- Dimensions: 12X16
Bedroom 2
- Level: Main
- Area: 154 Square Feet
- Dimensions: 11X14
Bedroom 3
- Level: Main
- Area: 120 Square Feet
- Dimensions: 10X12
Bedroom 4
- Level: Main
- Area: 120 Square Feet
- Dimensions: 10X12
Dining room
- Features: Flooring (Wood Laminate)
- Level: Main
- Area: 121 Square Feet
- Dimensions: 11X11
Eating area
- Features: Flooring (Wood Laminate)
- Level: Main
- Area: 99 Square Feet
- Dimensions: 9X11
Family room
- Features: Flooring (Wood Laminate)
- Level: Main
- Area: 143 Square Feet
- Dimensions: 13X11
Foyer
- Level: Main
- Area: 55 Square Feet
- Dimensions: 5X11
Kitchen
- Features: Kitchen (Galley, Updated Kitchen), Flooring (Wood Laminate)
- Level: Main
- Area: 216 Square Feet
- Dimensions: 24X9
Laundry
- Features: Flooring (Porcelain Tile)
- Level: Main
- Area: 144 Square Feet
- Dimensions: 6X24
Living room
- Features: Flooring (Wood Laminate)
- Level: Main
- Area: 221 Square Feet
- Dimensions: 17X13
Heating
- Natural Gas, Forced Air
Cooling
- Central Air
Appliances
- Included: Range, Microwave, Dishwasher, Refrigerator, Washer, Dryer, Disposal, Stainless Steel Appliance(s), Gas Oven, Gas Water Heater
- Laundry: Main Level, In Unit
Features
- 1st Floor Bedroom, 1st Floor Full Bath, Walk-In Closet(s)
- Flooring: Laminate
- Basement: None
- Attic: Unfinished
Interior area
- Total structure area: 1,921
- Total interior livable area: 1,921 sqft
Property
Parking
- Total spaces: 6
- Parking features: Concrete, Garage Door Opener, On Site, Garage Owned, Attached, Driveway, Owned, Garage
- Attached garage spaces: 2
- Has uncovered spaces: Yes
Accessibility
- Accessibility features: No Disability Access
Features
- Stories: 1
- Patio & porch: Deck
- Exterior features: Dog Run
- Fencing: Fenced
Lot
- Size: 10,018 sqft
- Dimensions: 75X133.82
Details
- Additional structures: Shed(s)
- Parcel number: 0525102021
- Special conditions: None
Construction
Type & style
- Home type: SingleFamily
- Architectural style: Ranch
- Property subtype: Single Family Residence
Materials
- Vinyl Siding, Brick
- Roof: Asphalt
Condition
- New construction: No
- Year built: 1969
- Major remodel year: 2022
Details
- Builder model: RANCH
Utilities & green energy
- Electric: Circuit Breakers, 100 Amp Service
- Sewer: Public Sewer
- Water: Lake Michigan
Community & neighborhood
Community
- Community features: Curbs, Sidewalks, Street Paved
Location
- Region: Glen Ellyn
- Subdivision: Butterfield West
HOA & financial
HOA
- Services included: None
Other
Other facts
- Listing terms: Conventional
- Ownership: Fee Simple
Price history
| Date | Event | Price |
|---|---|---|
| 2/13/2023 | Sold | $420,000+1.2%$219/sqft |
Source: | ||
| 1/29/2023 | Contingent | $415,000$216/sqft |
Source: | ||
| 1/23/2023 | Listed for sale | $415,000+59.6%$216/sqft |
Source: | ||
| 4/22/2022 | Sold | $260,000-17.5%$135/sqft |
Source: Public Record Report a problem | ||
| 5/12/2006 | Sold | $315,000+57.9%$164/sqft |
Source: Public Record Report a problem | ||
Public tax history
| Year | Property taxes | Tax assessment |
|---|---|---|
| 2024 | $7,790 -1.8% | $128,858 +8.6% |
| 2023 | $7,930 +18% | $118,610 +16.7% |
| 2022 | $6,720 +2.2% | $101,670 +2.4% |
Find assessor info on the county website
Neighborhood: 60137
Nearby schools
GreatSchools rating
- 6/10Westfield Elementary SchoolGrades: K-5Distance: 0.1 mi
- 6/10Glen Crest Middle SchoolGrades: 6-8Distance: 0.7 mi
- 9/10Glenbard South High SchoolGrades: 9-12Distance: 1.5 mi
Schools provided by the listing agent
- Elementary: Westfield Elementary School
- Middle: Glen Crest Middle School
- High: Glenbard South High School
- District: 89
Source: MRED as distributed by MLS GRID. This data may not be complete. We recommend contacting the local school district to confirm school assignments for this home.

Get pre-qualified for a loan
At Zillow Home Loans, we can pre-qualify you in as little as 5 minutes with no impact to your credit score.An equal housing lender. NMLS #10287.


