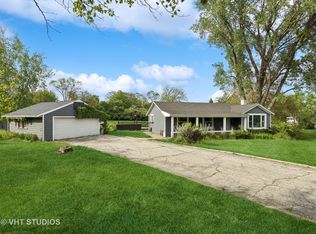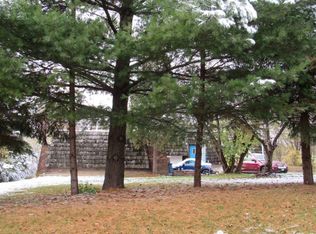Closed
$595,000
21W546 Bemis Rd, Glen Ellyn, IL 60137
6beds
2,911sqft
Single Family Residence
Built in 1972
0.6 Acres Lot
$605,400 Zestimate®
$204/sqft
$6,768 Estimated rent
Home value
$605,400
$551,000 - $660,000
$6,768/mo
Zestimate® history
Loading...
Owner options
Explore your selling options
What's special
Amazing opportunity to own a truly distinctive home in unincorporated Glen Ellyn, located within the top-rated Districts 89. This expansive 6-bedroom, 4-bathroom residence sits on a beautifully landscaped 259x100 fully fenced lot, offering a rare combination of privacy, craftsmanship, and flexible living space. Designed with character and care, the home features hardwood flooring throughout, a bright kitchen with stainless steel appliances, and unique architectural elements such as a hand-carved staircase and custom wood wall art. The generous 16x25 primary suite includes a wood-burning fireplace and exceptional closet space, while the walk-out lower-level in-law suite provides a full bath, kitchenette, private patio, and direct backyard access-perfect for extended family or guests. Key improvements include Pella windows, roof, and siding (2017), along with all major mechanicals and appliances installed between 2018 and 2022. A premium owned water treatment system adds long-term value. Surrounded by luxury homes yet tucked away in a peaceful enclave, this property combines timeless design with the practical benefits of unincorporated living-including lower property taxes. Seller is a licensed Illinois real estate agent.
Zillow last checked: 8 hours ago
Listing updated: July 01, 2025 at 08:24am
Listing courtesy of:
Alexandra Botiz 630-954-4600,
Coldwell Banker Realty
Bought with:
Margaret Costello
@properties Christie's International Real Estate
Source: MRED as distributed by MLS GRID,MLS#: 12352346
Facts & features
Interior
Bedrooms & bathrooms
- Bedrooms: 6
- Bathrooms: 4
- Full bathrooms: 4
Primary bedroom
- Features: Flooring (Wood Laminate), Bathroom (Full)
- Level: Lower
- Area: 375 Square Feet
- Dimensions: 15X25
Bedroom 2
- Features: Flooring (Wood Laminate)
- Level: Lower
- Area: 308 Square Feet
- Dimensions: 22X14
Bedroom 3
- Features: Flooring (Hardwood)
- Level: Second
- Area: 156 Square Feet
- Dimensions: 13X12
Bedroom 4
- Features: Flooring (Hardwood)
- Level: Second
- Area: 110 Square Feet
- Dimensions: 10X11
Bedroom 5
- Features: Flooring (Hardwood)
- Level: Second
- Area: 130 Square Feet
- Dimensions: 10X13
Bedroom 6
- Features: Flooring (Hardwood)
- Level: Main
- Area: 120 Square Feet
- Dimensions: 12X10
Balcony porch lanai
- Features: Flooring (Other)
- Level: Main
- Area: 160 Square Feet
- Dimensions: 10X16
Dining room
- Features: Flooring (Hardwood)
- Level: Main
- Area: 252 Square Feet
- Dimensions: 21X12
Kitchen
- Features: Kitchen (Eating Area-Table Space), Flooring (Hardwood)
- Level: Main
- Area: 330 Square Feet
- Dimensions: 15X22
Laundry
- Features: Flooring (Ceramic Tile)
- Level: Lower
- Area: 170 Square Feet
- Dimensions: 10X17
Living room
- Features: Flooring (Hardwood)
- Level: Main
- Area: 252 Square Feet
- Dimensions: 21X12
Heating
- Natural Gas, Forced Air
Cooling
- Central Air
Appliances
- Included: Microwave, Dishwasher, Refrigerator, Washer, Dryer, Stainless Steel Appliance(s), Water Softener Owned
- Laundry: Laundry Chute, Sink
Features
- 1st Floor Bedroom, In-Law Floorplan, 1st Floor Full Bath
- Flooring: Hardwood, Laminate
- Basement: None
- Number of fireplaces: 3
- Fireplace features: Wood Burning, Electric, Master Bedroom, Bedroom, Kitchen
Interior area
- Total structure area: 0
- Total interior livable area: 2,911 sqft
Property
Parking
- Total spaces: 2
- Parking features: Asphalt, On Site, Garage Owned, Attached, Garage
- Attached garage spaces: 2
Accessibility
- Accessibility features: No Disability Access
Features
- Patio & porch: Patio
- Exterior features: Balcony
- Fencing: Fenced
Lot
- Size: 0.60 Acres
- Dimensions: 259 X 100
Details
- Additional structures: Workshop
- Parcel number: 0524300077
- Special conditions: None
Construction
Type & style
- Home type: SingleFamily
- Property subtype: Single Family Residence
Materials
- Vinyl Siding
- Foundation: Concrete Perimeter
- Roof: Asphalt
Condition
- New construction: No
- Year built: 1972
- Major remodel year: 2022
Utilities & green energy
- Electric: 100 Amp Service
- Sewer: Septic Tank
- Water: Well
Community & neighborhood
Community
- Community features: Sidewalks, Street Paved
Location
- Region: Glen Ellyn
HOA & financial
HOA
- Services included: None
Other
Other facts
- Listing terms: Conventional
- Ownership: Fee Simple
Price history
| Date | Event | Price |
|---|---|---|
| 6/23/2025 | Sold | $595,000-5.4%$204/sqft |
Source: | ||
| 5/22/2025 | Contingent | $629,000$216/sqft |
Source: | ||
| 4/30/2025 | Listed for sale | $629,000+127.9%$216/sqft |
Source: | ||
| 11/14/2017 | Sold | $276,000-7.7%$95/sqft |
Source: | ||
| 10/19/2017 | Pending sale | $299,000$103/sqft |
Source: Coldwell Banker Residential Brokerage - Glen Ellyn #09614090 Report a problem | ||
Public tax history
| Year | Property taxes | Tax assessment |
|---|---|---|
| 2024 | $7,685 +5.2% | $119,330 +8.6% |
| 2023 | $7,302 +6.3% | $109,840 +5.8% |
| 2022 | $6,872 +2.2% | $103,830 +2.4% |
Find assessor info on the county website
Neighborhood: 60137
Nearby schools
GreatSchools rating
- 6/10Westfield Elementary SchoolGrades: K-5Distance: 0.3 mi
- 6/10Glen Crest Middle SchoolGrades: 6-8Distance: 0.6 mi
- 9/10Glenbard South High SchoolGrades: 9-12Distance: 1.6 mi
Schools provided by the listing agent
- Elementary: Westfield Elementary School
- Middle: Glen Crest Middle School
- District: 89
Source: MRED as distributed by MLS GRID. This data may not be complete. We recommend contacting the local school district to confirm school assignments for this home.
Get a cash offer in 3 minutes
Find out how much your home could sell for in as little as 3 minutes with a no-obligation cash offer.
Estimated market value$605,400
Get a cash offer in 3 minutes
Find out how much your home could sell for in as little as 3 minutes with a no-obligation cash offer.
Estimated market value
$605,400

