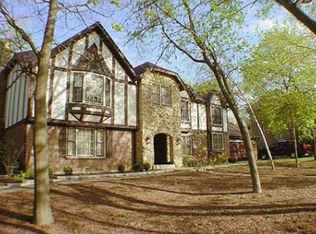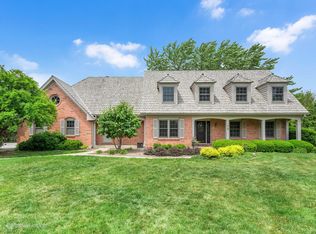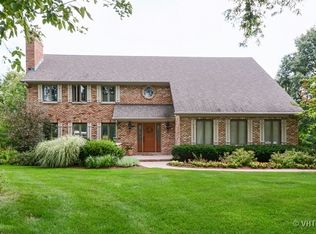Closed
$860,000
22 Aintree Rd, St Charles, IL 60174
4beds
4,865sqft
Single Family Residence
Built in 1986
0.48 Acres Lot
$909,800 Zestimate®
$177/sqft
$6,746 Estimated rent
Home value
$909,800
$819,000 - $1.01M
$6,746/mo
Zestimate® history
Loading...
Owner options
Explore your selling options
What's special
Discover the charm of this incredible retreat home in Aintree, St. Charles, perfectly situated on a spacious 1/2 acre lot with city sewer and water. This property boasts an array of luxurious features, including an inground pool, towering trees, and stunning brick hardscape walkways and patios, all enclosed by a fenced yard with beautiful plantings and bushes. Upon entry, you're greeted by an inviting foyer flanked by an elegant dining room and living room. The high-end Chef's kitchen is a true highlight, featuring white custom cabinetry, a Sub-Zero fridge, Wolf Range, Bosch dishwasher, and a HUGE center island that overlooks a casual dining area. This space seamlessly flows into a cozy family room with a fireplace, built-ins, and a vaulted sunroom that offers views of your personal oasis. For those seeking privacy, a handsome den with built-ins is tucked away. The main level also includes a powder room, laundry room, and a drop zone area. Unique to this home is an additional full bath and kitchen prep area adjacent to the brick patio, perfect for pool time entertaining! Upstairs, the master suite is a sanctuary with a huge custom walk-in closet and a spa-like bath featuring dual vanities, a soaker tub, and a spacious walk-in shower. Bedrooms two and three share a full bath off the hall. The fourth bedroom, accessible from the second staircase, offers a full bath and sitting area, ideal for multi-generational living, a nanny, or an older child. The lower level is finished and includes an exercise room, recreation and family room areas, and plenty of storage. Additional highlights of this home include an inground pool with a newer liner, a three-car garage (one heated with pull-down stairs, the other with epoxy floors), full brick exterior, a 2023 tankless hot water heater, newer HVAC, Hardwood floors and custom trim and moldings throughout. Located on the east side within the award-winning 303 school district, this home is just minutes from Rt 64, Rt 25, downtown St. Charles, country clubs, parks, schools, local shopping, and restaurants. This retreat home offers an unparalleled living experience with all the amenities you could desire. Live like your on vacation everyday!
Zillow last checked: 8 hours ago
Listing updated: August 07, 2024 at 09:39am
Listing courtesy of:
Tamara O'Connor, CRS,GRI 630-485-4214,
Premier Living Properties
Bought with:
Michael Harczak
Coldwell Banker Realty
Source: MRED as distributed by MLS GRID,MLS#: 12096140
Facts & features
Interior
Bedrooms & bathrooms
- Bedrooms: 4
- Bathrooms: 5
- Full bathrooms: 4
- 1/2 bathrooms: 1
Primary bedroom
- Features: Flooring (Carpet), Bathroom (Full, Double Sink, Tub & Separate Shwr)
- Level: Second
- Area: 234 Square Feet
- Dimensions: 18X13
Bedroom 2
- Features: Flooring (Carpet)
- Level: Second
- Area: 154 Square Feet
- Dimensions: 14X11
Bedroom 3
- Features: Flooring (Carpet)
- Level: Second
- Area: 182 Square Feet
- Dimensions: 14X13
Bedroom 4
- Features: Flooring (Carpet)
- Level: Second
- Area: 270 Square Feet
- Dimensions: 18X15
Bonus room
- Features: Flooring (Ceramic Tile)
- Level: Main
- Area: 64 Square Feet
- Dimensions: 8X8
Den
- Features: Flooring (Hardwood)
- Level: Main
- Area: 165 Square Feet
- Dimensions: 15X11
Dining room
- Features: Flooring (Hardwood)
- Level: Main
- Area: 195 Square Feet
- Dimensions: 15X13
Eating area
- Features: Flooring (Hardwood)
- Level: Main
- Area: 80 Square Feet
- Dimensions: 10X8
Exercise room
- Features: Flooring (Other)
- Level: Basement
- Area: 210 Square Feet
- Dimensions: 15X14
Family room
- Features: Flooring (Hardwood)
- Level: Main
- Area: 300 Square Feet
- Dimensions: 20X15
Foyer
- Features: Flooring (Hardwood)
- Level: Main
- Area: 80 Square Feet
- Dimensions: 10X8
Kitchen
- Features: Kitchen (Eating Area-Breakfast Bar, Eating Area-Table Space, Island), Flooring (Hardwood)
- Level: Main
- Area: 180 Square Feet
- Dimensions: 15X12
Laundry
- Features: Flooring (Ceramic Tile)
- Level: Main
- Area: 96 Square Feet
- Dimensions: 12X8
Living room
- Features: Flooring (Carpet)
- Level: Main
- Area: 182 Square Feet
- Dimensions: 14X13
Recreation room
- Features: Flooring (Carpet)
- Level: Basement
- Area: 448 Square Feet
- Dimensions: 28X16
Study
- Features: Flooring (Carpet)
- Level: Second
- Area: 63 Square Feet
- Dimensions: 9X7
Sun room
- Features: Flooring (Hardwood)
- Level: Main
- Area: 168 Square Feet
- Dimensions: 14X12
Heating
- Natural Gas, Forced Air
Cooling
- Central Air
Appliances
- Included: Double Oven, Range, Microwave, Dishwasher, Refrigerator, Bar Fridge, Washer, Dryer, Disposal, Stainless Steel Appliance(s), Range Hood, Water Softener Rented, Humidifier
- Laundry: Main Level, In Unit, Sink
Features
- Cathedral Ceiling(s), Wet Bar, 1st Floor Full Bath, Built-in Features
- Flooring: Hardwood
- Windows: Screens
- Basement: Finished,Full,Daylight
- Number of fireplaces: 1
- Fireplace features: Gas Log, Gas Starter, Family Room
Interior area
- Total structure area: 5,450
- Total interior livable area: 4,865 sqft
- Finished area below ground: 720
Property
Parking
- Total spaces: 3
- Parking features: Asphalt, Garage Door Opener, On Site, Garage Owned, Attached, Garage
- Attached garage spaces: 3
- Has uncovered spaces: Yes
Accessibility
- Accessibility features: No Disability Access
Features
- Stories: 2
- Patio & porch: Patio
- Exterior features: Fire Pit
- Pool features: In Ground
- Fencing: Fenced
Lot
- Size: 0.48 Acres
- Dimensions: 84 X 192 X 130 X 195
- Features: Landscaped
Details
- Parcel number: 0923401003
- Special conditions: None
- Other equipment: Water-Softener Rented, Ceiling Fan(s), Fan-Whole House, Sump Pump
Construction
Type & style
- Home type: SingleFamily
- Architectural style: Georgian
- Property subtype: Single Family Residence
Materials
- Brick
- Foundation: Concrete Perimeter
- Roof: Asphalt
Condition
- New construction: No
- Year built: 1986
Utilities & green energy
- Electric: Circuit Breakers
- Sewer: Public Sewer
- Water: Public
Community & neighborhood
Security
- Security features: Carbon Monoxide Detector(s)
Community
- Community features: Park, Curbs, Sidewalks, Street Lights, Street Paved
Location
- Region: St Charles
- Subdivision: Aintree
HOA & financial
HOA
- Has HOA: Yes
- HOA fee: $250 annually
- Services included: Other
Other
Other facts
- Listing terms: Conventional
- Ownership: Fee Simple w/ HO Assn.
Price history
| Date | Event | Price |
|---|---|---|
| 8/6/2024 | Sold | $860,000-4.4%$177/sqft |
Source: | ||
| 8/5/2024 | Pending sale | $899,900$185/sqft |
Source: | ||
| 7/1/2024 | Contingent | $899,900$185/sqft |
Source: | ||
| 6/27/2024 | Listed for sale | $899,900$185/sqft |
Source: | ||
| 6/24/2024 | Contingent | $899,900$185/sqft |
Source: | ||
Public tax history
| Year | Property taxes | Tax assessment |
|---|---|---|
| 2024 | $18,047 +8% | $251,112 +15.9% |
| 2023 | $16,707 +7.7% | $216,749 +9.4% |
| 2022 | $15,517 +4% | $198,183 +4.9% |
Find assessor info on the county website
Neighborhood: 60174
Nearby schools
GreatSchools rating
- 10/10Lincoln Elementary SchoolGrades: PK-5Distance: 1.7 mi
- 8/10Wredling Middle SchoolGrades: 6-8Distance: 0.6 mi
- 8/10St Charles East High SchoolGrades: 9-12Distance: 0.7 mi
Schools provided by the listing agent
- Elementary: Fox Ridge Elementary School
- Middle: Wredling Middle School
- High: St Charles East High School
- District: 303
Source: MRED as distributed by MLS GRID. This data may not be complete. We recommend contacting the local school district to confirm school assignments for this home.
Get a cash offer in 3 minutes
Find out how much your home could sell for in as little as 3 minutes with a no-obligation cash offer.
Estimated market value$909,800
Get a cash offer in 3 minutes
Find out how much your home could sell for in as little as 3 minutes with a no-obligation cash offer.
Estimated market value
$909,800


