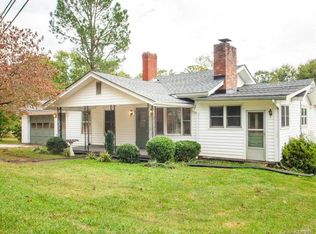Closed
$900,000
22 Alexander Rd, Weaverville, NC 28787
5beds
3,315sqft
Single Family Residence
Built in 2003
0.36 Acres Lot
$850,100 Zestimate®
$271/sqft
$2,634 Estimated rent
Home value
$850,100
$799,000 - $901,000
$2,634/mo
Zestimate® history
Loading...
Owner options
Explore your selling options
What's special
Experience the tranquility of Weaverville's village ambiance, strolling along peaceful sidewalks, and indulging in dining and shopping. Then come home to this brick-and-shake contemporary haven boasting soaring ceilings, polished oak floors, and fireplaces. Step into the expansive sunny backyard just perfect for gardening and be creative with your own She & He sheds. Enjoy the covered sunset view deck and the shade of a stunning front entrance magnolia tree. With five bedrooms including a main floor primary, this family home offers both luxury and convenience. Revel in modern flexibility with a private downstairs guest suite complete with fireplace and own private entrance and garage. Walk to Downtown Weaverville's gems like Travel & Leisure's "Best Small Town Bakery", Lake Louise Park, the library, a brewery, fine dining, and galleries, all within a short 15-minute drive to DT AVL.
Zillow last checked: 8 hours ago
Listing updated: May 10, 2024 at 08:34am
Listing Provided by:
Carol Pennell pennell@ijbproperties.com,
Ivester Jackson Blackstream
Bought with:
Connie Carver
Wolf Mountain Realty, Inc.
Source: Canopy MLS as distributed by MLS GRID,MLS#: 4119216
Facts & features
Interior
Bedrooms & bathrooms
- Bedrooms: 5
- Bathrooms: 4
- Full bathrooms: 3
- 1/2 bathrooms: 1
- Main level bedrooms: 1
Primary bedroom
- Level: Main
Primary bedroom
- Level: Basement
Primary bedroom
- Level: Main
Primary bedroom
- Level: Basement
Bedroom s
- Level: Upper
Bedroom s
- Level: Upper
Bedroom s
- Level: Upper
Bedroom s
- Level: Upper
Bedroom s
- Level: Upper
Bedroom s
- Level: Upper
Bathroom full
- Features: Whirlpool
- Level: Main
Bathroom half
- Level: Main
Bathroom full
- Level: Upper
Bathroom full
- Level: Basement
Bathroom full
- Level: Main
Bathroom half
- Level: Main
Bathroom full
- Level: Upper
Bathroom full
- Level: Basement
Den
- Level: Main
Den
- Level: Main
Dining area
- Level: Main
Dining area
- Level: Main
Dining room
- Level: Main
Dining room
- Level: Main
Great room
- Features: Vaulted Ceiling(s)
- Level: Main
Great room
- Level: Main
Kitchen
- Features: Breakfast Bar
- Level: Main
Kitchen
- Level: Main
Living room
- Features: See Remarks
- Level: Basement
Living room
- Level: Basement
Heating
- Central, Heat Pump, Natural Gas
Cooling
- Central Air, Heat Pump
Appliances
- Included: Dishwasher, Disposal, Electric Oven, Electric Range, Electric Water Heater, Gas Water Heater, Microwave, Refrigerator, Self Cleaning Oven, Washer
- Laundry: Mud Room
Features
- Flooring: Carpet, Tile, Wood
- Doors: Insulated Door(s)
- Windows: Insulated Windows
- Basement: Apartment,Basement Garage Door,Exterior Entry
- Attic: Pull Down Stairs
- Fireplace features: Great Room, Living Room
Interior area
- Total structure area: 2,436
- Total interior livable area: 3,315 sqft
- Finished area above ground: 2,436
- Finished area below ground: 879
Property
Parking
- Total spaces: 3
- Parking features: Basement, Attached Garage, Garage Door Opener, Garage Faces Front, Garage Faces Rear, Garage on Main Level
- Attached garage spaces: 3
Features
- Levels: Two
- Stories: 2
- Patio & porch: Covered, Deck
- Exterior features: Other - See Remarks
- Has view: Yes
- View description: Long Range, Mountain(s), Winter
Lot
- Size: 0.36 Acres
- Features: Level, Sloped, Wooded, Views
Details
- Additional structures: Shed(s)
- Parcel number: 974218091100000
- Zoning: R-1
- Special conditions: Standard
Construction
Type & style
- Home type: SingleFamily
- Architectural style: Contemporary
- Property subtype: Single Family Residence
Materials
- Brick Partial, Cedar Shake, Fiber Cement
- Foundation: Slab
- Roof: Asbestos Shingle
Condition
- New construction: No
- Year built: 2003
Utilities & green energy
- Sewer: Public Sewer
- Water: City
Community & neighborhood
Location
- Region: Weaverville
- Subdivision: Reems Creek
Other
Other facts
- Listing terms: Cash,Conventional
- Road surface type: Concrete, Paved
Price history
| Date | Event | Price |
|---|---|---|
| 4/22/2024 | Sold | $900,000$271/sqft |
Source: | ||
| 3/18/2024 | Listed for sale | $900,000+0.6%$271/sqft |
Source: | ||
| 12/26/2023 | Listing removed | -- |
Source: | ||
| 8/31/2023 | Price change | $895,000-5.8%$270/sqft |
Source: | ||
| 6/22/2023 | Listed for sale | $950,000+7207.7%$287/sqft |
Source: | ||
Public tax history
| Year | Property taxes | Tax assessment |
|---|---|---|
| 2025 | $4,609 +6.8% | $497,400 |
| 2024 | $4,315 +329.2% | $497,400 +35.7% |
| 2023 | $1,005 -62.7% | $366,500 |
Find assessor info on the county website
Neighborhood: 28787
Nearby schools
GreatSchools rating
- NAWeaverville PrimaryGrades: PK-1Distance: 0.5 mi
- 10/10North Buncombe MiddleGrades: 7-8Distance: 1.2 mi
- 6/10North Buncombe HighGrades: PK,9-12Distance: 2.8 mi
Schools provided by the listing agent
- Elementary: Weaverville/N. Windy Ridge
- Middle: North Buncombe
- High: North Buncombe
Source: Canopy MLS as distributed by MLS GRID. This data may not be complete. We recommend contacting the local school district to confirm school assignments for this home.
Get a cash offer in 3 minutes
Find out how much your home could sell for in as little as 3 minutes with a no-obligation cash offer.
Estimated market value$850,100
Get a cash offer in 3 minutes
Find out how much your home could sell for in as little as 3 minutes with a no-obligation cash offer.
Estimated market value
$850,100
