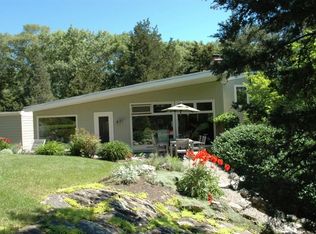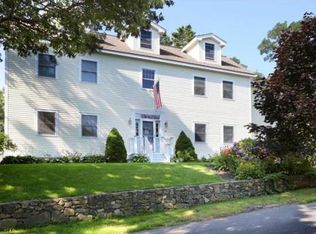Sold for $1,150,000
$1,150,000
22 Arrowhead Rd, Marblehead, MA 01945
3beds
2,654sqft
Single Family Residence
Built in 1954
0.62 Acres Lot
$1,621,900 Zestimate®
$433/sqft
$4,678 Estimated rent
Home value
$1,621,900
$1.41M - $1.88M
$4,678/mo
Zestimate® history
Loading...
Owner options
Explore your selling options
What's special
Great opportunity to live in & enjoy the camaraderie of a special town neighborhood-Marblehead Cliffs! Homes in this area pay an annual association fee & have rights to Wyman's Cove, complete w/kayak racks, picnic tables,& access to Salem harbor. Set on a 26,902 sf lot of land, this 3 bedroom colonial ranch has a welcoming foyer, cozy den with fireplace, formal living room with fireplace open to a spacious sunroom with access to the back yard & stone patio. The kitchen has been remodeled and opens to a dining room and also to a breakfast room. The right wing of the house offers 3 bedrooms, 2 with ensuite bathrooms & the third has been used as an office. The house is set back from the road with spacious professionally landscaped front & back yards offering great "Curb appeal" with an extended paver driveway leading up to the house. There is an attached 2 car heated garage plus an added bonus of a separate heated garage that has held up to four antique cars. 1st offers @11/6,3:00pm
Zillow last checked: 8 hours ago
Listing updated: November 30, 2023 at 10:57am
Listed by:
Mary Stewart & Heather Kaznoski 781-820-5676,
Coldwell Banker Realty - Marblehead 781-631-9511
Bought with:
Hilary Foutes
Sagan Harborside Sotheby's International Realty
Source: MLS PIN,MLS#: 73175755
Facts & features
Interior
Bedrooms & bathrooms
- Bedrooms: 3
- Bathrooms: 3
- Full bathrooms: 2
- 1/2 bathrooms: 1
- Main level bathrooms: 3
- Main level bedrooms: 3
Primary bedroom
- Features: Bathroom - Full, Ceiling Fan(s), Walk-In Closet(s), Closet/Cabinets - Custom Built, Flooring - Wall to Wall Carpet, Window(s) - Picture
- Level: Main,First
- Area: 304.6
- Dimensions: 15.17 x 20.08
Bedroom 2
- Features: Bathroom - Full, Closet, Flooring - Wall to Wall Carpet
- Level: Main,First
- Area: 198.25
- Dimensions: 13 x 15.25
Bedroom 3
- Features: Closet, Flooring - Wall to Wall Carpet, Cable Hookup
- Level: Main,First
- Area: 188.62
- Dimensions: 13.08 x 14.42
Primary bathroom
- Features: Yes
Bathroom 1
- Features: Bathroom - Half, Flooring - Stone/Ceramic Tile
- Level: Main,First
- Area: 19.38
- Dimensions: 3.75 x 5.17
Bathroom 2
- Features: Bathroom - Full, Bathroom - Double Vanity/Sink, Bathroom - With Shower Stall, Skylight, Closet/Cabinets - Custom Built, Flooring - Stone/Ceramic Tile, Countertops - Upgraded, Enclosed Shower - Fiberglass, Cabinets - Upgraded, Double Vanity, Recessed Lighting, Remodeled, Half Vaulted Ceiling(s)
- Level: Main,First
- Area: 31.89
- Dimensions: 4.67 x 6.83
Bathroom 3
- Features: Bathroom - Full, Bathroom - Tiled With Tub & Shower, Flooring - Stone/Ceramic Tile, Lighting - Overhead
- Level: Main,First
- Area: 105.29
- Dimensions: 9.5 x 11.08
Dining room
- Features: Flooring - Hardwood, Lighting - Sconce, Lighting - Overhead
- Level: Main,First
- Area: 174.39
- Dimensions: 12.17 x 14.33
Kitchen
- Features: Flooring - Stone/Ceramic Tile, Countertops - Stone/Granite/Solid, Countertops - Upgraded, Cabinets - Upgraded, Dryer Hookup - Electric, Recessed Lighting, Remodeled, Stainless Steel Appliances, Washer Hookup, Gas Stove
- Level: Main,First
- Area: 224.23
- Dimensions: 11.75 x 19.08
Living room
- Features: Flooring - Hardwood
- Level: Main,First
- Area: 415.16
- Dimensions: 15.92 x 26.08
Heating
- Baseboard, Radiant, Natural Gas, Fireplace(s)
Cooling
- Central Air
Appliances
- Included: Gas Water Heater, Water Heater, Range, Dishwasher, Disposal, Refrigerator, Washer, Dryer, Range Hood, Plumbed For Ice Maker
- Laundry: Flooring - Stone/Ceramic Tile, Main Level, Electric Dryer Hookup, Recessed Lighting, Washer Hookup, First Floor
Features
- Ceiling Fan(s), Recessed Lighting, Slider, Closet/Cabinets - Custom Built, Den, Foyer, Sun Room, Internet Available - Broadband
- Flooring: Wood, Tile, Carpet, Hardwood, Stone / Slate, Flooring - Hardwood, Flooring - Stone/Ceramic Tile
- Doors: Storm Door(s)
- Windows: Insulated Windows, Screens
- Basement: Partial,Interior Entry,Bulkhead,Sump Pump,Dirt Floor,Concrete,Unfinished
- Number of fireplaces: 2
- Fireplace features: Living Room
Interior area
- Total structure area: 2,654
- Total interior livable area: 2,654 sqft
Property
Parking
- Total spaces: 9
- Parking features: Attached, Detached, Garage Door Opener, Heated Garage, Storage, Workshop in Garage, Garage Faces Side, Oversized, Paved Drive, Off Street, Driveway, Paved
- Attached garage spaces: 5
- Uncovered spaces: 4
Features
- Patio & porch: Patio
- Exterior features: Patio, Rain Gutters, Professional Landscaping, Sprinkler System, Screens, Garden, Stone Wall
- Waterfront features: Beach Access, Harbor, 1/2 to 1 Mile To Beach, Beach Ownership(Association)
Lot
- Size: 0.62 Acres
- Features: Cleared, Sloped
Details
- Parcel number: 2022368
- Zoning: SR
Construction
Type & style
- Home type: SingleFamily
- Architectural style: Colonial,Ranch
- Property subtype: Single Family Residence
Materials
- Frame
- Foundation: Block, Stone
- Roof: Shingle,Rubber
Condition
- Year built: 1954
Utilities & green energy
- Electric: 220 Volts, Circuit Breakers, 200+ Amp Service
- Sewer: Public Sewer
- Water: Public
- Utilities for property: for Gas Range, for Electric Oven, for Electric Dryer, Washer Hookup, Icemaker Connection
Community & neighborhood
Security
- Security features: Security System
Community
- Community features: Shopping, Tennis Court(s), Park, Walk/Jog Trails, Bike Path, Conservation Area, House of Worship, Private School, Public School
Location
- Region: Marblehead
Price history
| Date | Event | Price |
|---|---|---|
| 11/30/2023 | Sold | $1,150,000-11.2%$433/sqft |
Source: MLS PIN #73175755 Report a problem | ||
| 10/31/2023 | Listed for sale | $1,295,000+75%$488/sqft |
Source: MLS PIN #73175755 Report a problem | ||
| 3/28/2008 | Sold | $740,000$279/sqft |
Source: Public Record Report a problem | ||
Public tax history
| Year | Property taxes | Tax assessment |
|---|---|---|
| 2025 | $11,205 -1.4% | $1,238,100 -2.4% |
| 2024 | $11,369 -0.5% | $1,268,900 +11.1% |
| 2023 | $11,426 | $1,142,600 |
Find assessor info on the county website
Neighborhood: 01945
Nearby schools
GreatSchools rating
- 7/10Village SchoolGrades: 4-6Distance: 0.7 mi
- 9/10Marblehead Veterans Middle SchoolGrades: 7-8Distance: 0.8 mi
- 9/10Marblehead High SchoolGrades: 9-12Distance: 0.7 mi
Schools provided by the listing agent
- Elementary: Private &Public
- Middle: Private&Public
- High: Public
Source: MLS PIN. This data may not be complete. We recommend contacting the local school district to confirm school assignments for this home.
Get a cash offer in 3 minutes
Find out how much your home could sell for in as little as 3 minutes with a no-obligation cash offer.
Estimated market value$1,621,900
Get a cash offer in 3 minutes
Find out how much your home could sell for in as little as 3 minutes with a no-obligation cash offer.
Estimated market value
$1,621,900

