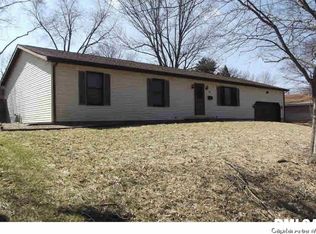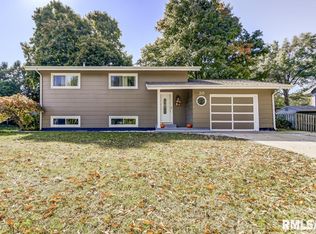Sold for $251,100
$251,100
22 Bonniebrook Rd, Chatham, IL 62629
4beds
2,652sqft
Single Family Residence, Residential
Built in 1973
0.28 Acres Lot
$256,700 Zestimate®
$95/sqft
$2,414 Estimated rent
Home value
$256,700
Estimated sales range
Not available
$2,414/mo
Zestimate® history
Loading...
Owner options
Explore your selling options
What's special
This beautiful large Chatham 4 bedroom/2.5 bath is ready for YOU! Huge living room and family room on main floor, recreation room and storage in basement and all 4 beds up. Great amenities include small office or pantry area off family room, large garage workshop/store room. Plenty of updates to impress: new roof (from gutters& soffits to decking & roof); new furnace, new dishwasher, french drains, extra insulation added to attic, replacement windows, great water filtration and reverse osmosis system, plus your trampoline is NEGOTIABLE ! (swingset stays). Gas fireplace, crown molding, stainless appliances, all hardwood and tile throughout. This home has it all!
Zillow last checked: 8 hours ago
Listing updated: August 16, 2025 at 01:21pm
Listed by:
Diane Tinsley Mobl:217-416-0993,
The Real Estate Group, Inc.
Bought with:
Krystal K Buscher, 475142742
The Real Estate Group, Inc.
Source: RMLS Alliance,MLS#: CA1037632 Originating MLS: Capital Area Association of Realtors
Originating MLS: Capital Area Association of Realtors

Facts & features
Interior
Bedrooms & bathrooms
- Bedrooms: 4
- Bathrooms: 3
- Full bathrooms: 2
- 1/2 bathrooms: 1
Bedroom 1
- Level: Upper
- Dimensions: 17ft 0in x 11ft 4in
Bedroom 2
- Level: Upper
- Dimensions: 15ft 0in x 9ft 1in
Bedroom 3
- Level: Upper
- Dimensions: 11ft 9in x 10ft 11in
Bedroom 4
- Level: Upper
- Dimensions: 9ft 1in x 9ft 0in
Other
- Level: Main
- Dimensions: 11ft 4in x 12ft 5in
Other
- Area: 530
Additional room
- Description: garage workshop/storage
- Level: Main
- Dimensions: 19ft 3in x 12ft 2in
Additional room 2
- Description: small office/pantry
- Level: Main
- Dimensions: 12ft 2in x 6ft 6in
Family room
- Level: Main
- Dimensions: 19ft 6in x 11ft 1in
Kitchen
- Level: Main
- Dimensions: 19ft 0in x 11ft 4in
Laundry
- Level: Basement
- Dimensions: 20ft 0in x 11ft 0in
Living room
- Level: Main
- Dimensions: 18ft 7in x 12ft 5in
Main level
- Area: 1223
Recreation room
- Level: Basement
- Dimensions: 30ft 8in x 12ft 4in
Upper level
- Area: 899
Heating
- Forced Air
Cooling
- Central Air
Appliances
- Included: Dishwasher, Disposal, Microwave, Range, Refrigerator, Water Purifier, Gas Water Heater
Features
- Ceiling Fan(s)
- Windows: Replacement Windows, Blinds
- Basement: Partial,Partially Finished
- Number of fireplaces: 1
- Fireplace features: Gas Log, Living Room
Interior area
- Total structure area: 2,122
- Total interior livable area: 2,652 sqft
Property
Parking
- Total spaces: 2
- Parking features: Attached, Paved
- Attached garage spaces: 2
Features
- Levels: Two
- Patio & porch: Deck, Porch
Lot
- Size: 0.28 Acres
- Dimensions: 100 x 120
- Features: Sloped
Details
- Additional structures: Shed(s)
- Additional parcels included: Chatham Knolls Sub. L 62
- Parcel number: 28120228003
Construction
Type & style
- Home type: SingleFamily
- Property subtype: Single Family Residence, Residential
Materials
- Wood Siding
- Foundation: Concrete Perimeter
- Roof: Shingle
Condition
- New construction: No
- Year built: 1973
Utilities & green energy
- Sewer: Public Sewer
- Water: Public
Green energy
- Energy efficient items: High Efficiency Heating
Community & neighborhood
Location
- Region: Chatham
- Subdivision: Chatham Knolls
Price history
| Date | Event | Price |
|---|---|---|
| 8/15/2025 | Sold | $251,100+4.7%$95/sqft |
Source: | ||
| 7/8/2025 | Pending sale | $239,900$90/sqft |
Source: | ||
| 7/5/2025 | Listed for sale | $239,900+26.3%$90/sqft |
Source: | ||
| 8/24/2021 | Sold | $190,000+2.7%$72/sqft |
Source: | ||
| 7/24/2021 | Pending sale | $185,000$70/sqft |
Source: | ||
Public tax history
| Year | Property taxes | Tax assessment |
|---|---|---|
| 2024 | $4,291 +4.7% | $65,833 +8.7% |
| 2023 | $4,099 +2% | $60,586 +3.8% |
| 2022 | $4,018 +1.1% | $58,351 +1.7% |
Find assessor info on the county website
Neighborhood: 62629
Nearby schools
GreatSchools rating
- 7/10Chatham Elementary SchoolGrades: K-4Distance: 0.8 mi
- 7/10Glenwood Middle SchoolGrades: 7-8Distance: 2.5 mi
- 7/10Glenwood High SchoolGrades: 9-12Distance: 1.1 mi
Get pre-qualified for a loan
At Zillow Home Loans, we can pre-qualify you in as little as 5 minutes with no impact to your credit score.An equal housing lender. NMLS #10287.

