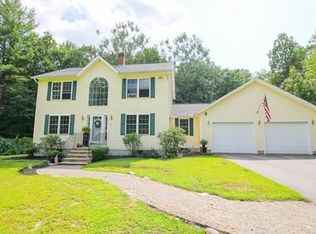Fall in love! This Colonial is set nicely back from the road with a large front yard. This 3 bedroom home is warm and inviting. The main floor features a large eat in kitchen as well as a formal dining room. Relax by a fire in the adjoining family room with access to the back deck. The main level also has a half bath and separate convenient laundry room. The 2nd floor has 3 bedrooms and a large full bath with a jetted tub and balcony. This home also has an unfinished basement for plenty of storage space. Located on 2.39 acres, this yard has lots of room for kids and pets. Easy access to the center of town and shopping. This is a perfect house for entertaining family and friends. Make your appointment today.
This property is off market, which means it's not currently listed for sale or rent on Zillow. This may be different from what's available on other websites or public sources.
