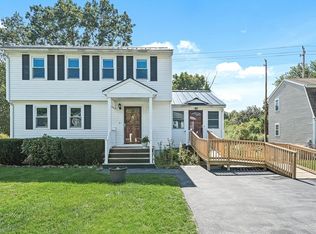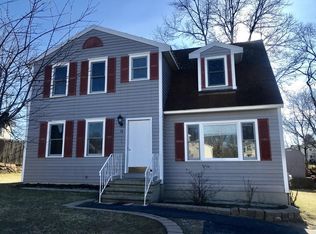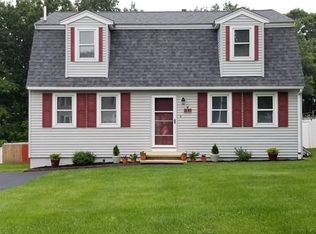Sold for $615,000
Zestimate®
$615,000
22 Briarwood Rd, Lowell, MA 01852
3beds
1,990sqft
Single Family Residence
Built in 1992
6,970 Square Feet Lot
$615,000 Zestimate®
$309/sqft
$3,110 Estimated rent
Home value
$615,000
$566,000 - $664,000
$3,110/mo
Zestimate® history
Loading...
Owner options
Explore your selling options
What's special
Nestled on a beautifully landscaped property on a Dead End street at the Tewksbury line, this charming three-bedroom, one-and-a-half bath single-family home offers both comfort and convenience. Featuring spacious walk-in closets, a walk-out basement and great views from the top floor. The detached two-car garage with additional storage above is a mechanics or hobbyist dream! This home is designed for easy living and plenty of room to grow. Enjoy the inviting setting while being just minutes from local amenities, highways, and shopping! Showings begin Saturday May 3rd at the Open House 11:30-1:00.
Zillow last checked: 8 hours ago
Listing updated: June 10, 2025 at 11:02am
Listed by:
Tim Desmarais 603-765-1965,
Keller Williams Realty 978-475-2111
Bought with:
Sereyvoathana Ouk
Lamacchia Realty, Inc.
Source: MLS PIN,MLS#: 73367754
Facts & features
Interior
Bedrooms & bathrooms
- Bedrooms: 3
- Bathrooms: 2
- Full bathrooms: 1
- 1/2 bathrooms: 1
Primary bedroom
- Features: Flooring - Wall to Wall Carpet
- Level: Second
- Area: 187
- Dimensions: 17 x 11
Bedroom 2
- Features: Flooring - Wall to Wall Carpet, Attic Access
- Level: Second
- Area: 165
- Dimensions: 11 x 15
Bedroom 3
- Features: Vaulted Ceiling(s), Closet, Flooring - Wall to Wall Carpet, Closet - Double
- Level: Third
- Area: 350
- Dimensions: 25 x 14
Primary bathroom
- Features: No
Bathroom 1
- Features: Bathroom - Half, Flooring - Stone/Ceramic Tile
- Level: First
- Area: 40
- Dimensions: 8 x 5
Bathroom 2
- Features: Bathroom - Full, Flooring - Laminate
- Level: Second
- Area: 40
- Dimensions: 10 x 4
Dining room
- Features: Flooring - Stone/Ceramic Tile, Recessed Lighting
- Level: First
- Area: 63
- Dimensions: 9 x 7
Family room
- Features: Flooring - Laminate
- Level: Basement
- Area: 270
- Dimensions: 15 x 18
Kitchen
- Features: Ceiling Fan(s), Flooring - Stone/Ceramic Tile, Deck - Exterior, Exterior Access, Recessed Lighting, Stainless Steel Appliances
- Level: First
- Area: 99
- Dimensions: 9 x 11
Living room
- Features: Ceiling Fan(s), Flooring - Hardwood, Recessed Lighting
- Level: First
- Area: 228
- Dimensions: 12 x 19
Heating
- Forced Air, Natural Gas
Cooling
- Central Air
Appliances
- Included: Gas Water Heater, Range, Dishwasher, Refrigerator
- Laundry: Flooring - Stone/Ceramic Tile, First Floor
Features
- Flooring: Tile, Carpet, Laminate, Hardwood
- Doors: French Doors
- Basement: Full,Partially Finished,Walk-Out Access,Sump Pump
- Has fireplace: No
Interior area
- Total structure area: 1,990
- Total interior livable area: 1,990 sqft
- Finished area above ground: 1,690
- Finished area below ground: 300
Property
Parking
- Total spaces: 6
- Parking features: Detached, Paved Drive, Off Street
- Garage spaces: 2
- Uncovered spaces: 4
Features
- Patio & porch: Deck - Wood
- Exterior features: Deck - Wood, Garden
Lot
- Size: 6,970 sqft
Details
- Parcel number: 3198067
- Zoning: TSF
Construction
Type & style
- Home type: SingleFamily
- Architectural style: Split Entry
- Property subtype: Single Family Residence
Materials
- Frame
- Foundation: Concrete Perimeter
- Roof: Shingle
Condition
- Year built: 1992
Utilities & green energy
- Electric: Circuit Breakers
- Sewer: Public Sewer
- Water: Public
- Utilities for property: for Gas Range
Community & neighborhood
Location
- Region: Lowell
Price history
| Date | Event | Price |
|---|---|---|
| 6/5/2025 | Sold | $615,000+2.5%$309/sqft |
Source: MLS PIN #73367754 Report a problem | ||
| 5/1/2025 | Listed for sale | $599,900+417.6%$301/sqft |
Source: MLS PIN #73367754 Report a problem | ||
| 9/3/1992 | Sold | $115,900$58/sqft |
Source: Public Record Report a problem | ||
Public tax history
| Year | Property taxes | Tax assessment |
|---|---|---|
| 2025 | $5,691 -1.1% | $495,700 +2.6% |
| 2024 | $5,753 +4.6% | $483,000 +9.1% |
| 2023 | $5,501 +18.7% | $442,900 +28.7% |
Find assessor info on the county website
Neighborhood: South Lowell
Nearby schools
GreatSchools rating
- 6/10Pyne Arts Magnet SchoolGrades: PK-8Distance: 0.6 mi
- 2/10Leblanc Therapeutic Day SchoolGrades: 9-12Distance: 0.9 mi
- 4/10James Sullivan Middle SchoolGrades: 5-8Distance: 1.3 mi
Get a cash offer in 3 minutes
Find out how much your home could sell for in as little as 3 minutes with a no-obligation cash offer.
Estimated market value$615,000
Get a cash offer in 3 minutes
Find out how much your home could sell for in as little as 3 minutes with a no-obligation cash offer.
Estimated market value
$615,000


