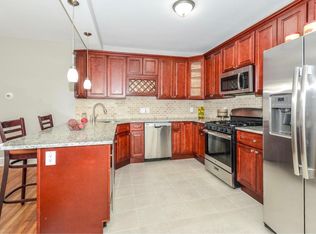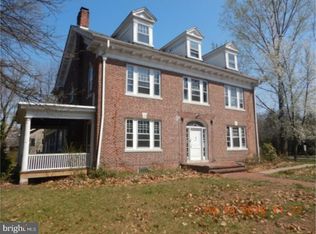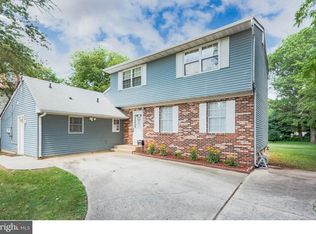Sold for $725,000 on 08/05/25
$725,000
22 Browning Rd, Merchantville, NJ 08109
4beds
3,422sqft
Single Family Residence
Built in 1917
0.29 Acres Lot
$748,800 Zestimate®
$212/sqft
$3,442 Estimated rent
Home value
$748,800
$659,000 - $854,000
$3,442/mo
Zestimate® history
Loading...
Owner options
Explore your selling options
What's special
Prepare to be Captivated! This Luxurious haven has been meticulously crafted with unparalleled attention to detail. Discover a deceptively Spacious layout adorned with hand-selected premium materials. The thoughtfully designed Kitchen and Baths are a testament to quality, while the intricately laid flagstone adds a touch of timeless elegance. Pride of Ownership is evident throughout – experience the Epitome of sophisticated living here! This home boasts Stunning curb appeal with off-street parking, meticulously landscaped grounds, and an inviting Stamped concrete pathway leading to a charming Covered front Porch. Enjoy the tranquil sounds of 1 of 2 elegant water fountains as you approach. Beyond its beauty, this home offers peace of mind with a 2019 Roof, 47 replacement Windows, all-new plumbing, 2-zoned high-velocity Central Air, Tankless on-demand hot water, whole house generator, Irrigation system, Security system, replaced Sewer line and a 1 year HSA Home Warranty for worry free living. This Home whispers elegance from the moment you step inside! Front Living Room boasts high beamed ceilings, gleaming chestnut woodwork and a Gas Fireplace, framed by leaded glass cabinets and windows, all bathed in the warm glow of dimmable sconce lights. You'll find a beautiful ceiling fixture and a generous coat closet in this spacious room as well. The Formal Dining Room is a masterpiece of detail, showcasing an impressive Built-in china cabinet with matching leaded glass, perfectly painted walls, and ample space for hosting unforgettable gatherings. Retreat to the cozy Den for a more intimate setting for reading or watching TV, and notice the rich wallpapered accent wall. Feast your eyes on this culinary masterpiece! The Redesigned Kitchen is a showstopper, boasting an open floorplan perfect for entertaining and everyday living. A large Island takes center stage, illuminated by upscale pendant lights. Unleash your inner chef with the Commercial-grade 6-burner gas Range, complete with 3 ovens, including the versatile microwave. The vented Range Hood and sleek stainless steel appliance package ensure a seamless cooking experience. A bonus movable prep cart adds flexibility, while the stunning banquet area features glass front cabinets, a mirrored backsplash, and Quartzite counters. This main floor also features dual front and rear Staircases, a mudroom with exterior access, sink and pantry cabinet, and a STUNNING half Bath. All 3 Bathrooms were Superbly designed boasting European Dolemite and Carrera Marble floors and walls, and include exquisite Crosswater London sinks and toilets!!! Upstairs, discover pure comfort with 4 generously sized Bedrooms and 2 luxuriously appointed Bathrooms. The Primary Bedroom offers plenty of storage options including mirrored armoire closets and 2 original closets (one behind the bed), and direct access to the Jack-and-Jill style bathroom shared with the adjacent bedroom. Storage abounds throughout this home, with lighted closets and a massive, floored and newly insulated Attic stretching the entire length of the house. For added convenience, a Laundry closet is thoughtfully located on the 2nd floor. The Full Basement houses a versatile rec room with custom built Bar with imported Mexican tiles and plenty of storage nooks complete with racks and cabinets, extra refrigerator and new freezer, a mechanical room and Exterior walk out access for ease of hosting parties both inside and out. AND Speaking of Parties......Prepare to be the Host with the Most! Envy will be the name of the game when you entertain in this spectacular backyard, boasting an Enormous, multi-tiered stamped concrete Patio designed for year-round enjoyment with an Italian fabric awning. This outdoor oasis is complete with a 9-person hot tub, ample seating space, Stone fireplace with 2 firewood built-ins, serene flagstone patio, and a Garage Converstion with built-in Bar, pellet Stove, french drain and 2 tool chests included!
Zillow last checked: 8 hours ago
Listing updated: December 22, 2025 at 06:01pm
Listed by:
Erin Lewandowski 856-308-4381,
BHHS Fox & Roach-Moorestown
Bought with:
Mark Weller, 336283
Coldwell Banker Realty
Source: Bright MLS,MLS#: NJCD2094782
Facts & features
Interior
Bedrooms & bathrooms
- Bedrooms: 4
- Bathrooms: 3
- Full bathrooms: 2
- 1/2 bathrooms: 1
- Main level bathrooms: 1
Primary bedroom
- Features: Walk-In Closet(s), Bathroom - Walk-In Shower, Attached Bathroom, Jack and Jill Bathroom
- Level: Upper
Bedroom 2
- Features: Jack and Jill Bathroom, Attached Bathroom
- Level: Upper
Bedroom 3
- Level: Upper
Bedroom 4
- Features: Walk-In Closet(s)
- Level: Upper
Other
- Features: Attic - Pull-Down Stairs, Attic - Floored
- Level: Upper
Den
- Level: Main
Dining room
- Features: Formal Dining Room, Built-in Features
- Level: Main
Half bath
- Features: Flooring - Marble
- Level: Main
Kitchen
- Features: Kitchen Island, Flooring - Slate, Lighting - Pendants
- Level: Main
Living room
- Features: Fireplace - Gas, Flooring - Wood, Lighting - Wall sconces
- Level: Main
Mud room
- Features: Pantry
- Level: Main
Recreation room
- Features: Flooring - Luxury Vinyl Plank
- Level: Lower
Heating
- Radiator, Natural Gas
Cooling
- Central Air, Zoned, Electric
Appliances
- Included: Range, Dishwasher, Dryer, Extra Refrigerator/Freezer, Instant Hot Water, Range Hood, Refrigerator, Washer, Washer/Dryer Stacked, Tankless Water Heater
- Laundry: Upper Level, Mud Room
Features
- Additional Stairway, Attic, Bar, Bathroom - Walk-In Shower, Built-in Features, Crown Molding, Double/Dual Staircase, Exposed Beams, Floor Plan - Traditional, Formal/Separate Dining Room, Kitchen - Gourmet, Kitchen Island, Primary Bath(s), Upgraded Countertops, Walk-In Closet(s), Other, 9'+ Ceilings, Beamed Ceilings
- Flooring: Slate, Wood, Marble
- Windows: Replacement, Vinyl Clad, Energy Efficient
- Basement: Exterior Entry,Partially Finished,Shelving,Walk-Out Access,Windows,Other
- Number of fireplaces: 1
- Fireplace features: Gas/Propane, Pellet Stove
Interior area
- Total structure area: 3,422
- Total interior livable area: 3,422 sqft
- Finished area above ground: 2,972
- Finished area below ground: 450
Property
Parking
- Total spaces: 3
- Parking features: Asphalt, Driveway
- Uncovered spaces: 3
Accessibility
- Accessibility features: None
Features
- Levels: Two
- Stories: 2
- Patio & porch: Patio, Porch, Deck
- Exterior features: Awning(s), Extensive Hardscape, Lighting, Rain Gutters, Lawn Sprinkler, Sidewalks, Street Lights, Underground Lawn Sprinkler, Water Fountains, Other
- Pool features: None
- Spa features: Hot Tub
- Fencing: Back Yard,Privacy
Lot
- Size: 0.29 Acres
- Dimensions: 64 x 214
- Features: Landscaped
Details
- Additional structures: Above Grade, Below Grade, Outbuilding
- Parcel number: 240000600014 01
- Zoning: RES
- Special conditions: Standard
Construction
Type & style
- Home type: SingleFamily
- Architectural style: Traditional
- Property subtype: Single Family Residence
Materials
- Brick, Vinyl Siding, Other
- Foundation: Other
Condition
- Excellent
- New construction: No
- Year built: 1917
Utilities & green energy
- Sewer: Public Sewer
- Water: Public
Community & neighborhood
Security
- Security features: Security System
Location
- Region: Merchantville
- Subdivision: Wellwood Park
- Municipality: MERCHANTVILLE BORO
HOA & financial
Other financial information
- Total actual rent: 0
Other
Other facts
- Listing agreement: Exclusive Right To Sell
- Ownership: Fee Simple
Price history
| Date | Event | Price |
|---|---|---|
| 8/5/2025 | Sold | $725,000+1.4%$212/sqft |
Source: | ||
| 6/17/2025 | Pending sale | $715,000$209/sqft |
Source: | ||
| 6/11/2025 | Listed for sale | $715,000+196.7%$209/sqft |
Source: | ||
| 5/24/2019 | Sold | $241,000-9.4%$70/sqft |
Source: Public Record Report a problem | ||
| 2/12/2019 | Listed for sale | $265,900$78/sqft |
Source: Lenny Vermaat & Leonard #1000350683 Report a problem | ||
Public tax history
| Year | Property taxes | Tax assessment |
|---|---|---|
| 2025 | $13,260 +3.2% | $241,000 |
| 2024 | $12,843 +5% | $241,000 |
| 2023 | $12,226 +4.4% | $241,000 |
Find assessor info on the county website
Neighborhood: 08109
Nearby schools
GreatSchools rating
- 5/10Merchantville Elementary SchoolGrades: PK-8Distance: 0.5 mi
Schools provided by the listing agent
- Elementary: Merchantville
- Middle: Merchantville
- High: Haddon Heights H.s.
- District: Merchantville Public Schools
Source: Bright MLS. This data may not be complete. We recommend contacting the local school district to confirm school assignments for this home.

Get pre-qualified for a loan
At Zillow Home Loans, we can pre-qualify you in as little as 5 minutes with no impact to your credit score.An equal housing lender. NMLS #10287.
Sell for more on Zillow
Get a free Zillow Showcase℠ listing and you could sell for .
$748,800
2% more+ $14,976
With Zillow Showcase(estimated)
$763,776

