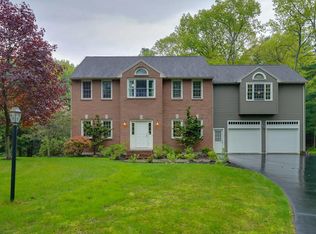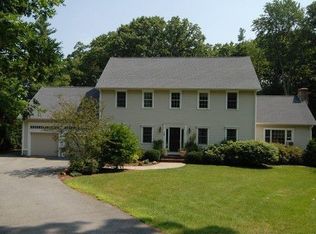Sold for $1,227,500 on 07/07/25
$1,227,500
22 Buckhill Rd, Northborough, MA 01532
4beds
3,702sqft
Single Family Residence
Built in 2001
1.33 Acres Lot
$1,260,400 Zestimate®
$332/sqft
$4,507 Estimated rent
Home value
$1,260,400
$1.16M - $1.37M
$4,507/mo
Zestimate® history
Loading...
Owner options
Explore your selling options
What's special
This stunning builder’s home, set at the end of a cul-de-sac, showcases exquisite craftsmanship. Enter through a grand two-story foyer with custom moldings. The spacious family room features a striking stone fireplace & custom built-in cabinetry. Hardwood floors with black walnut inlay add elegance to the front-to-back formal living & dining rooms, also boasting crown & chair rail moldings. A first-floor office offers a private workspace. The state-of-the-art maple kitchen, with granite counters, a tile backsplash, & a center island, flows seamlessly into the family room—perfect for entertaining. The primary suite includes a luxe tiled bath, spacious walk-in closet, & en-suite laundry. 3 additional generous bedrooms provide ample space. A finished lower-level media room offers the ultimate entertainment escape. Outside, enjoy a beautifully designed patio overlooking a private oversized lot & wooded setting. A 32x30 detached garage is perfect for a business owner or extra storage.
Zillow last checked: 8 hours ago
Listing updated: July 07, 2025 at 10:50am
Listed by:
Karen Scopetski 508-380-0112,
Coldwell Banker Realty - Northborough 508-393-5500
Bought with:
Karen Scopetski
Coldwell Banker Realty - Northborough
Source: MLS PIN,MLS#: 73350219
Facts & features
Interior
Bedrooms & bathrooms
- Bedrooms: 4
- Bathrooms: 3
- Full bathrooms: 2
- 1/2 bathrooms: 1
Primary bedroom
- Features: Bathroom - Full, Coffered Ceiling(s), Walk-In Closet(s), Flooring - Wall to Wall Carpet, Attic Access, Lighting - Overhead
- Level: Second
Bedroom 2
- Features: Cedar Closet(s), Flooring - Wall to Wall Carpet, Lighting - Overhead
- Level: Second
Bedroom 3
- Features: Closet, Flooring - Wall to Wall Carpet, Lighting - Overhead
- Level: Second
Bedroom 4
- Features: Closet, Flooring - Wall to Wall Carpet, Lighting - Overhead
- Level: Second
Primary bathroom
- Features: Yes
Bathroom 1
- Features: Bathroom - Half
- Level: First
Bathroom 2
- Features: Bathroom - Full, Bathroom - Double Vanity/Sink
- Level: Second
Bathroom 3
- Level: Second
Dining room
- Features: Flooring - Hardwood, Chair Rail, Lighting - Pendant, Crown Molding
- Level: First
Family room
- Features: Cathedral Ceiling(s), Closet/Cabinets - Custom Built, Flooring - Hardwood, Window(s) - Bay/Bow/Box, Window(s) - Picture, Cable Hookup, High Speed Internet Hookup, Open Floorplan, Recessed Lighting, Window Seat
- Level: First
Kitchen
- Features: Flooring - Hardwood, Dining Area, Pantry, Countertops - Stone/Granite/Solid, Kitchen Island, Cabinets - Upgraded, Exterior Access, Open Floorplan, Recessed Lighting, Slider, Stainless Steel Appliances, Lighting - Pendant
- Level: First
Living room
- Features: Flooring - Hardwood, Recessed Lighting, Crown Molding
- Level: First
Office
- Features: Closet/Cabinets - Custom Built, Flooring - Hardwood, Recessed Lighting, Crown Molding
- Level: First
Heating
- Oil, Hydro Air
Cooling
- Central Air
Appliances
- Laundry: Closet/Cabinets - Custom Built, Flooring - Stone/Ceramic Tile, Second Floor, Electric Dryer Hookup, Washer Hookup
Features
- Closet/Cabinets - Custom Built, Recessed Lighting, Crown Molding, Closet, Open Floorplan, Lighting - Pendant, Home Office, Foyer, Media Room, Central Vacuum, Internet Available - Broadband
- Flooring: Tile, Carpet, Hardwood, Flooring - Hardwood, Flooring - Wall to Wall Carpet
- Doors: Insulated Doors, French Doors
- Windows: Picture, Insulated Windows
- Basement: Full,Partially Finished,Bulkhead
- Number of fireplaces: 1
- Fireplace features: Family Room
Interior area
- Total structure area: 3,702
- Total interior livable area: 3,702 sqft
- Finished area above ground: 3,324
- Finished area below ground: 378
Property
Parking
- Total spaces: 14
- Parking features: Attached, Detached, Garage Door Opener, Storage, Workshop in Garage, Barn, Oversized, Paved Drive, Off Street, Driveway, Paved
- Attached garage spaces: 4
- Uncovered spaces: 10
Features
- Patio & porch: Patio
- Exterior features: Patio, Barn/Stable, Sprinkler System, Stone Wall
Lot
- Size: 1.33 Acres
- Features: Cul-De-Sac, Wooded, Level
Details
- Additional structures: Barn/Stable
- Parcel number: M:0960 L:0042,1633512
- Zoning: RC
Construction
Type & style
- Home type: SingleFamily
- Architectural style: Colonial
- Property subtype: Single Family Residence
Materials
- Frame
- Foundation: Concrete Perimeter
- Roof: Shingle
Condition
- Year built: 2001
Utilities & green energy
- Electric: Circuit Breakers, 200+ Amp Service
- Sewer: Private Sewer
- Water: Private
- Utilities for property: for Electric Range, for Electric Oven, for Electric Dryer, Washer Hookup, Icemaker Connection
Community & neighborhood
Security
- Security features: Security System
Community
- Community features: Shopping, Pool, Tennis Court(s), Park, Walk/Jog Trails, Golf, Conservation Area, Highway Access, House of Worship, Private School, Public School, T-Station
Location
- Region: Northborough
Other
Other facts
- Road surface type: Paved
Price history
| Date | Event | Price |
|---|---|---|
| 7/7/2025 | Sold | $1,227,500-9.1%$332/sqft |
Source: MLS PIN #73350219 Report a problem | ||
| 5/4/2025 | Contingent | $1,350,000$365/sqft |
Source: MLS PIN #73350219 Report a problem | ||
| 4/23/2025 | Price change | $1,350,000-3.6%$365/sqft |
Source: MLS PIN #73350219 Report a problem | ||
| 3/26/2025 | Listed for sale | $1,400,000+36839.3%$378/sqft |
Source: MLS PIN #73350219 Report a problem | ||
| 10/15/2003 | Sold | $3,790$1/sqft |
Source: Public Record Report a problem | ||
Public tax history
| Year | Property taxes | Tax assessment |
|---|---|---|
| 2025 | $15,290 +5.8% | $1,073,000 +6% |
| 2024 | $14,449 +5% | $1,011,800 +8.8% |
| 2023 | $13,755 +5.6% | $930,000 +17.7% |
Find assessor info on the county website
Neighborhood: 01532
Nearby schools
GreatSchools rating
- 6/10Lincoln Street Elementary SchoolGrades: K-5Distance: 0.8 mi
- 6/10Robert E. Melican Middle SchoolGrades: 6-8Distance: 1.1 mi
- 10/10Algonquin Regional High SchoolGrades: 9-12Distance: 2.8 mi
Schools provided by the listing agent
- Middle: Melican Middle
- High: Algonquin Reg
Source: MLS PIN. This data may not be complete. We recommend contacting the local school district to confirm school assignments for this home.
Get a cash offer in 3 minutes
Find out how much your home could sell for in as little as 3 minutes with a no-obligation cash offer.
Estimated market value
$1,260,400
Get a cash offer in 3 minutes
Find out how much your home could sell for in as little as 3 minutes with a no-obligation cash offer.
Estimated market value
$1,260,400

