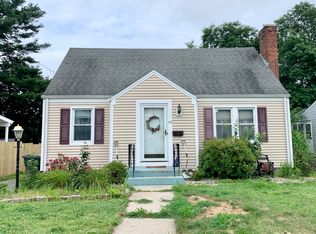22 Buckland Road will charm you the moment you arrive! The white picket fence welcomes you home, and as you enter the front foyer, you will instantly fall in love. A spacious living room with traditional fireplace and mantel, separate dining room with built-ins, and a beautiful kitchen with new stainless-steel appliances make this a perfect starter home. Add to that the newer roof and brand new thermopane windows and there is nothing left to do. The home offers a flexible floor plan, as the first-floor bedroom can be used as a master or a family room/den, with two more bedrooms and half bathroom upstairs. The three-season back porch is a perfect place for a cup of coffee overlooking the large yard that is great for entertaining. The long driveway and one-car garage provide plenty of parking. Conveniently located close to the Pitkin Community Center and Recreation Complex with gym, fitness center, and pool. Also close to shopping, commuter bus, highways and Downtown Hartford, and other area amenities, this is the home you have been waiting for!
This property is off market, which means it's not currently listed for sale or rent on Zillow. This may be different from what's available on other websites or public sources.

