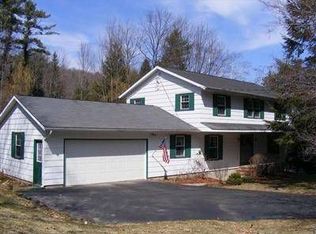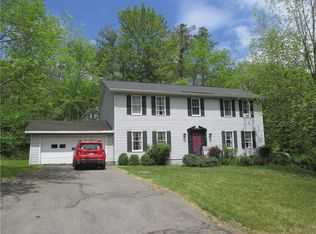Closed
$375,000
22 Bugbee Rd, Oneonta, NY 13820
3beds
2,321sqft
Single Family Residence
Built in 1978
0.31 Acres Lot
$375,100 Zestimate®
$162/sqft
$2,344 Estimated rent
Home value
$375,100
$334,000 - $420,000
$2,344/mo
Zestimate® history
Loading...
Owner options
Explore your selling options
What's special
Spacious and gracious!" Welcome home to a beautiful 3 bedroom, 2 full bathroom Cape just steps from SUNY Oneonta! With many thoughtful upgrades, this home offers a gracious layout allowing for many configurations to accommodate any living style. From the moment of entry you are greeted by new engineered hardwood floors and a fresh, clean space filled with natural light that continues throughout the entire home. The kitchen features plenty of cabinet space, new appliances, quartz countertops and a skylight for some added light. A generous dining area flows into an additional sun-filled room to be defined as you choose (with lots of plants). Additionally, another room off the kitchen could serve as a home office, playroom or den. The grand living room has a wood burning fireplace for cozy winter evenings and flows into a first floor bedroom with en suite. Did I mention the AMPLE closet space? Upstairs there is another full bath, two spacious bedrooms, an additional storage room and a funky bonus room that can be finished up in your vision (garage band vibes)! An attached two car garage off the mudroom downstairs keeps you out of the snow all winter; a feature not to be overlooked (when it's only 10 degrees). The basement is HUGE with a new washer and dryer and could be built out as additional living space that walks out to the backyard. The grounds are well kept, with beautiful trees and a deck for summer cocktails, entertaining or space to try your green thumb. Upgrades include a new boiler in 2021, replacement windows, a radon mitigation system and a water softening system. Additional upgrades include a keyless entry security system with cameras, smart thermostats and an EV charger for your eco friendly vehicles! For year round comfort, in addition to the wood burning fireplace, this home has an upgraded baseboard heating system and central air. I'm not sure why you're still reading and not booking an appointment!
Zillow last checked: 8 hours ago
Listing updated: January 21, 2026 at 03:48am
Listed by:
Jessica Mileto 718-501-4075,
Keller Williams Upstate NY Properties
Bought with:
Rodger B Moran, 30MO0797197
Benson Agency Real Estate LLC
Source: NYSAMLSs,MLS#: R1644415 Originating MLS: Otsego-Delaware
Originating MLS: Otsego-Delaware
Facts & features
Interior
Bedrooms & bathrooms
- Bedrooms: 3
- Bathrooms: 3
- Full bathrooms: 2
- 1/2 bathrooms: 1
- Main level bathrooms: 2
- Main level bedrooms: 1
Heating
- Gas, Baseboard
Cooling
- Central Air
Appliances
- Included: Dryer, Dishwasher, Electric Cooktop, Gas Water Heater, Refrigerator, Water Purifier Owned, Water Softener Owned
- Laundry: In Basement
Features
- Breakfast Area, Ceiling Fan(s), Dining Area, Separate/Formal Living Room, Solid Surface Counters
- Flooring: Hardwood, Varies
- Basement: Full
- Number of fireplaces: 1
Interior area
- Total structure area: 2,321
- Total interior livable area: 2,321 sqft
Property
Parking
- Total spaces: 2
- Parking features: Attached, Garage
- Attached garage spaces: 2
Features
- Exterior features: Blacktop Driveway
Lot
- Size: 0.31 Acres
- Dimensions: 120 x 146
- Features: Rectangular, Rectangular Lot, Residential Lot
Details
- Parcel number: 36120028801000010060070000
- Special conditions: Standard
Construction
Type & style
- Home type: SingleFamily
- Architectural style: Cape Cod
- Property subtype: Single Family Residence
Materials
- Other, Vinyl Siding
- Foundation: Block
Condition
- Resale
- Year built: 1978
Utilities & green energy
- Sewer: Connected
- Water: Connected, Public
- Utilities for property: Electricity Available, Electricity Connected, Sewer Connected, Water Connected
Community & neighborhood
Location
- Region: Oneonta
Other
Other facts
- Listing terms: Cash,Conventional,FHA,USDA Loan,VA Loan
Price history
| Date | Event | Price |
|---|---|---|
| 1/20/2026 | Sold | $375,000$162/sqft |
Source: | ||
| 11/24/2025 | Pending sale | $375,000$162/sqft |
Source: | ||
| 10/28/2025 | Contingent | $375,000$162/sqft |
Source: | ||
| 10/13/2025 | Listed for sale | $375,000-3.6%$162/sqft |
Source: | ||
| 10/8/2025 | Listing removed | $389,000$168/sqft |
Source: | ||
Public tax history
| Year | Property taxes | Tax assessment |
|---|---|---|
| 2024 | -- | $210,000 |
| 2023 | -- | $210,000 |
| 2022 | -- | $210,000 |
Find assessor info on the county website
Neighborhood: 13820
Nearby schools
GreatSchools rating
- 5/10Valleyview Elementary SchoolGrades: K-5Distance: 1.2 mi
- 6/10Oneonta Middle SchoolGrades: 6-8Distance: 0.4 mi
- 5/10Oneonta Senior High SchoolGrades: 6,9-12Distance: 0.4 mi
Schools provided by the listing agent
- District: Oneonta
Source: NYSAMLSs. This data may not be complete. We recommend contacting the local school district to confirm school assignments for this home.

