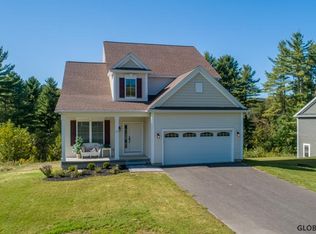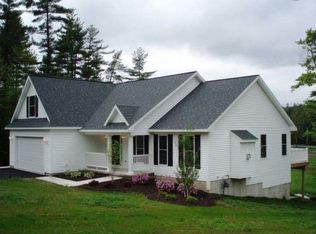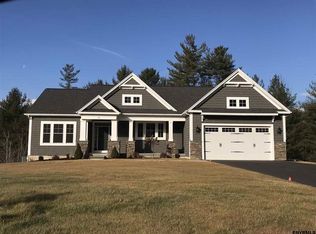Closed
$890,000
22 Burnham Road, Gansevoort, NY 12831
4beds
2,233sqft
Single Family Residence, Residential
Built in 2021
0.5 Acres Lot
$924,100 Zestimate®
$399/sqft
$3,581 Estimated rent
Home value
$924,100
$869,000 - $989,000
$3,581/mo
Zestimate® history
Loading...
Owner options
Explore your selling options
What's special
Open house canceled. This home is ready today with price improvement. 3700+sq ft 4-bedroom, 3.5-bath residence nestled in the sought-after Burnham Hollow neighborhood. This top to bottom customized home boasts soaring cathedral ceilings, unique wallpaper, barn doors, architectural trim and an exquisite custom gourmet kitchen featuring a full butler's pantry, dual ovens, and designer lighting through-out. The primary suite offers a luxurious retreat, while California Closets throughout provide refined organization. The fully finished walkout lower level boasts a wet bar, gym, spacious living, guestroom, laundry, and a full bath. Step outside to a newly completed heated pool with a stamped concrete patio, perfect for lounging and entertaining. This home is the epitome of modern elegance.
Zillow last checked: 8 hours ago
Listing updated: October 03, 2025 at 09:20am
Listed by:
Meaghan Prieto 518-466-9555,
Saratoga Real Estate Associates LLC,
Orson B Klender 518-588-2319,
Saratoga Real Estate Associates LLC
Bought with:
Nicole Alonzo, 10401335878
eXp Realty
Shannon McCarthy, 10301219297
eXp Realty
Source: Global MLS,MLS#: 202518522
Facts & features
Interior
Bedrooms & bathrooms
- Bedrooms: 4
- Bathrooms: 4
- Full bathrooms: 3
- 1/2 bathrooms: 1
Primary bedroom
- Level: First
Bedroom
- Level: Basement
Bedroom
- Level: Second
Bedroom
- Level: Second
Family room
- Level: Basement
Foyer
- Level: First
Great room
- Level: First
Kitchen
- Level: First
Laundry
- Level: Basement
Loft
- Level: Second
Other
- Description: Pantry
- Level: First
Other
- Description: Gym
- Level: Basement
Heating
- Ductless, Forced Air, Natural Gas
Cooling
- Central Air, Ductless
Appliances
- Included: Convection Oven, Dishwasher, Disposal, Electric Water Heater, Freezer, Gas Oven, Microwave, Oven, Range, Range Hood, Refrigerator, Washer/Dryer, Water Purifier
- Laundry: In Basement, Laundry Room
Features
- Ceiling Fan(s), Solid Surface Counters, Vaulted Ceiling(s), Walk-In Closet(s), Wet Bar, Built-in Features, Cathedral Ceiling(s), Ceramic Tile Bath, Crown Molding, Kitchen Island
- Flooring: Other, Tile, Vinyl, Wood, Carpet
- Doors: Sliding Doors
- Windows: Screens, Shutters, Egress Window
- Basement: Exterior Entry,Finished,Full,Heated,Interior Entry,Walk-Out Access
- Number of fireplaces: 1
- Fireplace features: Gas, Living Room
Interior area
- Total structure area: 2,233
- Total interior livable area: 2,233 sqft
- Finished area above ground: 2,233
- Finished area below ground: 1,483
Property
Parking
- Total spaces: 4
- Parking features: Paved, Attached, Driveway, Garage Door Opener
- Garage spaces: 2
- Has uncovered spaces: Yes
Features
- Patio & porch: Composite Deck, Front Porch, Patio
- Pool features: In Ground, Outdoor Pool
- Fencing: Vinyl,Back Yard,Chain Link,Full,Gate,Privacy
- Has view: Yes
- View description: Mountain(s), Trees/Woods
Lot
- Size: 0.50 Acres
- Features: Views, Cleared, Landscaped
Details
- Additional structures: Shed(s)
- Parcel number: 415600 114.11125
- Special conditions: Standard
- Other equipment: Grinder Pump
Construction
Type & style
- Home type: SingleFamily
- Architectural style: Contemporary
- Property subtype: Single Family Residence, Residential
Materials
- Stone, Vinyl Siding
- Foundation: Concrete Perimeter
- Roof: Shingle
Condition
- New construction: No
- Year built: 2021
Utilities & green energy
- Electric: Generator
- Sewer: Public Sewer
- Water: Public
- Utilities for property: Cable Available, Underground Utilities
Community & neighborhood
Security
- Security features: Other, Smoke Detector(s), Carbon Monoxide Detector(s)
Location
- Region: Wilton
- Subdivision: Burnham Hollow
Price history
| Date | Event | Price |
|---|---|---|
| 8/22/2025 | Sold | $890,000-4.2%$399/sqft |
Source: | ||
| 7/20/2025 | Pending sale | $929,000$416/sqft |
Source: | ||
| 7/11/2025 | Price change | $929,000-1.1%$416/sqft |
Source: | ||
| 6/25/2025 | Price change | $939,000-1.1%$421/sqft |
Source: | ||
| 5/30/2025 | Listed for sale | $949,000+18.6%$425/sqft |
Source: | ||
Public tax history
| Year | Property taxes | Tax assessment |
|---|---|---|
| 2024 | -- | $532,300 +2.2% |
| 2023 | -- | $520,600 |
| 2022 | -- | $520,600 +1105.1% |
Find assessor info on the county website
Neighborhood: 12831
Nearby schools
GreatSchools rating
- 4/10Ballard Elementary SchoolGrades: K-5Distance: 0.7 mi
- 4/10Oliver W Winch Middle SchoolGrades: 6-8Distance: 10.4 mi
- 5/10South Glens Falls Senior High SchoolGrades: 9-12Distance: 8.7 mi
Schools provided by the listing agent
- Elementary: Ballard
- High: South Glens Falls
Source: Global MLS. This data may not be complete. We recommend contacting the local school district to confirm school assignments for this home.


