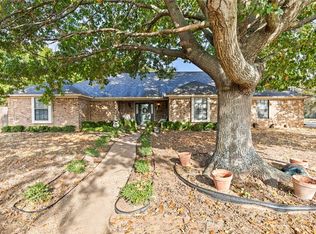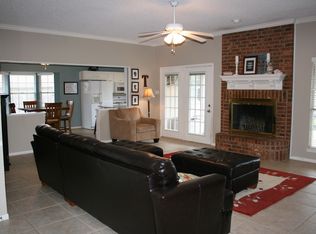Sold
Price Unknown
22 Buttercup Cir, Waco, TX 76708
4beds
2,106sqft
Single Family Residence
Built in 1988
0.25 Acres Lot
$345,900 Zestimate®
$--/sqft
$2,227 Estimated rent
Home value
$345,900
$322,000 - $374,000
$2,227/mo
Zestimate® history
Loading...
Owner options
Explore your selling options
What's special
China Springs Charmer! Come check out this beautifully immaculate home! Light and bright, this unique home features 4 spacious bedrooms, 3 full baths, 1-story with approx 2106 sq ft, and sits on a spacious quarter acre lot in accredited & sought after China Springs ISD! The split-level floor plan with master + master bath on one side of home, then 3 bedrooms and 2 full baths on the opposite side of home. Master bedroom has been remodeled - tub replaced with beautiful walk-in shower and fresh paint! Also featuring double vanities and 3 closets! Guest bedroom has French doors which lead out onto the covered back patio! Dining options include a large breakfast area overlooking the back yard, and a spacious formal dining area at front entry of home. Large secondary bedrooms provide for sleeping quarters or office conversion. Beautifully updated light fixtures & decor, vaulted ceilings with crown molding, laminate & tile flooring throughout this home for easy cleaning & maintenance. Ceiling fans throughout too. Kitchen features granite countertops, terrazzo tile back splash, recently upgraded appliances, lots of counter space & cabinets! See-through bar overlooks the large family room. There is an optional room addition next to the family room, which can be used as a sun room, game room, or any purpose you desire to create! Entertaining guests is fun with the covered back patio featuring a custom installed movie projector & pull down movie screen. The large, spacious back yard has a concrete pad for pergola or gazebo. Yard is ready for corn hole competitions! A large dog run was created to help keep pets contained, and there is a perfect space for a garden in the back yard!
Current owners are only the 2nd family to live in this wonderful home, and it has been immaculately cared for! It's in a great neighborhood, in a great school district. This home is perfect for multi-generational family situations. Priced to sell! Go see this home now!
Zillow last checked: 8 hours ago
Listing updated: July 25, 2025 at 05:30pm
Listed by:
Pamela Folsom 0505364,
Third Coast Properties 512-293-6192
Bought with:
Andrea Ridgway
Coldwell Banker Apex, REALTORS
Source: NTREIS,MLS#: 20943260
Facts & features
Interior
Bedrooms & bathrooms
- Bedrooms: 4
- Bathrooms: 3
- Full bathrooms: 3
Primary bedroom
- Features: Ceiling Fan(s), Dual Sinks, En Suite Bathroom, Separate Shower
- Level: First
- Dimensions: 14 x 14
Living room
- Features: Fireplace
- Level: First
- Dimensions: 16 x 16
Heating
- Central, Electric
Cooling
- Central Air, Electric
Appliances
- Included: Electric Water Heater, Disposal, Microwave
- Laundry: Washer Hookup, Electric Dryer Hookup, Laundry in Utility Room
Features
- Decorative/Designer Lighting Fixtures, Double Vanity, Granite Counters, High Speed Internet, In-Law Floorplan, Open Floorplan, Pantry, Cable TV, Vaulted Ceiling(s), Walk-In Closet(s)
- Flooring: Carpet, Laminate, Tile
- Has basement: No
- Number of fireplaces: 1
- Fireplace features: Family Room, Wood Burning
Interior area
- Total interior livable area: 2,106 sqft
Property
Parking
- Total spaces: 2
- Parking features: Driveway, Garage Faces Side
- Attached garage spaces: 2
- Has uncovered spaces: Yes
Features
- Levels: One
- Stories: 1
- Patio & porch: Covered
- Exterior features: Dog Run, Rain Gutters
- Pool features: None
- Fencing: Full,Wood
Lot
- Size: 0.25 Acres
Details
- Additional structures: Kennel/Dog Run
- Parcel number: 109967
- Other equipment: Satellite Dish
Construction
Type & style
- Home type: SingleFamily
- Architectural style: Ranch,Detached
- Property subtype: Single Family Residence
Materials
- Brick, Frame, Stone Veneer
- Foundation: Slab
- Roof: Composition
Condition
- Year built: 1988
Utilities & green energy
- Sewer: Public Sewer
- Water: Public
- Utilities for property: Electricity Connected, Phone Available, Sewer Available, Separate Meters, Water Available, Cable Available
Community & neighborhood
Community
- Community features: Curbs
Location
- Region: Waco
- Subdivision: Lake Oaks Village
Other
Other facts
- Listing terms: Cash,Conventional,FHA,Texas Vet,VA Loan
Price history
| Date | Event | Price |
|---|---|---|
| 7/25/2025 | Sold | -- |
Source: NTREIS #20943260 Report a problem | ||
| 6/27/2025 | Pending sale | $349,000$166/sqft |
Source: NTREIS #20943260 Report a problem | ||
| 6/23/2025 | Price change | $349,000-3.1%$166/sqft |
Source: NTREIS #20943260 Report a problem | ||
| 5/30/2025 | Listed for sale | $360,000-7.7%$171/sqft |
Source: NTREIS #20943260 Report a problem | ||
| 9/29/2022 | Listing removed | -- |
Source: | ||
Public tax history
| Year | Property taxes | Tax assessment |
|---|---|---|
| 2025 | $5,149 -6.9% | $339,890 +0.8% |
| 2024 | $5,533 +4.2% | $337,270 +0.3% |
| 2023 | $5,309 -13% | $336,259 +10% |
Find assessor info on the county website
Neighborhood: North Lake Waco
Nearby schools
GreatSchools rating
- 7/10China Spring Intermediate SchoolGrades: 5-6Distance: 0.9 mi
- 7/10China Spring Middle SchoolGrades: 7-8Distance: 2.8 mi
- 7/10China Spring High SchoolGrades: 9-12Distance: 2.9 mi
Schools provided by the listing agent
- Elementary: China Spring
- Middle: Chinasprng
- High: Chinasprng
- District: China Spring ISD
Source: NTREIS. This data may not be complete. We recommend contacting the local school district to confirm school assignments for this home.

