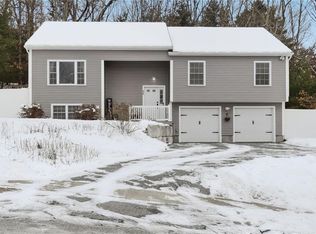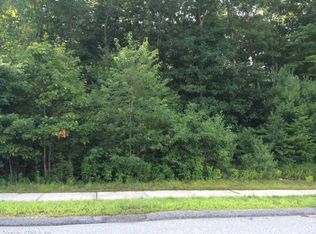Sold for $399,999
$399,999
22 Cardinal Drive, Killingly, CT 06241
3beds
1,300sqft
Single Family Residence
Built in 2024
0.71 Acres Lot
$434,500 Zestimate®
$308/sqft
$2,508 Estimated rent
Home value
$434,500
Estimated sales range
Not available
$2,508/mo
Zestimate® history
Loading...
Owner options
Explore your selling options
What's special
Welcome to your dream home! This newly built residence boasts an open-concept layout featuring high vaulted ceilings and an abundance of natural light. The spacious living area seamlessly flows into a modern kitchen equipped with brand-new white cabinetry, granite countertops, and sleek stainless steel fixtures. The home includes three generously sized bedrooms with ample closet space, accompanied by two luxurious bathrooms adorned with elegant tile work. Enjoy the comfort of contemporary design and high-quality finishes throughout. Nestled in a tranquil neighborhood, this property offers the perfect blend of modern living and serene surroundings. Don't miss the chance to make this stunning home yours! For more details or to schedule a viewing.
Zillow last checked: 8 hours ago
Listing updated: October 01, 2024 at 02:30am
Listed by:
Marco Epifani 860-786-2854,
eRealty Advisors, Inc. 203-989-3635
Bought with:
David Antonelli, RES.0829387
Slocum Realty
Source: Smart MLS,MLS#: 24020132
Facts & features
Interior
Bedrooms & bathrooms
- Bedrooms: 3
- Bathrooms: 2
- Full bathrooms: 2
Primary bedroom
- Level: Main
Bedroom
- Level: Main
Bedroom
- Level: Main
Heating
- Forced Air, Electric
Cooling
- Central Air
Appliances
- Included: None, Electric Water Heater, Water Heater
- Laundry: Lower Level
Features
- Basement: Full
- Attic: None
- Has fireplace: No
Interior area
- Total structure area: 1,300
- Total interior livable area: 1,300 sqft
- Finished area above ground: 1,100
- Finished area below ground: 200
Property
Parking
- Total spaces: 2
- Parking features: Attached, Driveway, Paved
- Attached garage spaces: 2
- Has uncovered spaces: Yes
Features
- Levels: Multi/Split
Lot
- Size: 0.71 Acres
- Features: Sloped
Details
- Parcel number: 2491727
- Zoning: Res
Construction
Type & style
- Home type: SingleFamily
- Architectural style: Split Level
- Property subtype: Single Family Residence
Materials
- Vinyl Siding
- Foundation: Concrete Perimeter
- Roof: Shingle
Condition
- Completed/Never Occupied
- Year built: 2024
Utilities & green energy
- Sewer: Public Sewer
- Water: Public
Community & neighborhood
Location
- Region: Killingly
- Subdivision: Dayville
Price history
| Date | Event | Price |
|---|---|---|
| 8/2/2024 | Sold | $399,999$308/sqft |
Source: | ||
| 6/10/2024 | Pending sale | $399,999$308/sqft |
Source: | ||
| 5/30/2024 | Listed for sale | $399,999+6.7%$308/sqft |
Source: | ||
| 2/14/2024 | Listing removed | -- |
Source: | ||
| 12/12/2023 | Listed for sale | $375,000+581.8%$288/sqft |
Source: | ||
Public tax history
| Year | Property taxes | Tax assessment |
|---|---|---|
| 2025 | $5,402 +88.4% | $233,040 +79% |
| 2024 | $2,868 +248.9% | $130,190 +360.4% |
| 2023 | $822 +5.7% | $28,280 -1% |
Find assessor info on the county website
Neighborhood: 06241
Nearby schools
GreatSchools rating
- 4/10Killingly Intermediate SchoolGrades: 5-8Distance: 0.8 mi
- 4/10Killingly High SchoolGrades: 9-12Distance: 2.1 mi
- NAKillingly Central SchoolGrades: PK-1Distance: 1.2 mi
Get pre-qualified for a loan
At Zillow Home Loans, we can pre-qualify you in as little as 5 minutes with no impact to your credit score.An equal housing lender. NMLS #10287.
Sell for more on Zillow
Get a Zillow Showcase℠ listing at no additional cost and you could sell for .
$434,500
2% more+$8,690
With Zillow Showcase(estimated)$443,190

