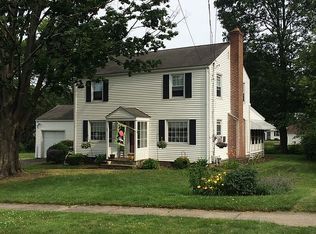Sold for $595,000 on 09/03/25
$595,000
22 Carleton Road, West Hartford, CT 06107
3beds
1,648sqft
Single Family Residence
Built in 1951
9,583.2 Square Feet Lot
$608,900 Zestimate®
$361/sqft
$3,276 Estimated rent
Home value
$608,900
$554,000 - $664,000
$3,276/mo
Zestimate® history
Loading...
Owner options
Explore your selling options
What's special
Mint condition sun-filled cape! Newer addition with first floor primary bedroom with walk in closet and amazing full bath. Transom windows is just a hint of the details that are in this home. The kitchen has been completely done! From quartz counters and a undermounted Kohler kitchen sink, a large island with seating, under cabinet lighting and a sky light. Built in wine rack, plus dovetail constructed cabinets with a soft close feature. This is a kitchen to entertain in or just hang out with a cup of coffee. The formal living room has a fireplace and hard wood floors. The open concept dining room has chair rail molding and opens to the kitchen. The lower level has a large finished open space, great for a tv room or work out space. There is also a separate new laundry room. The second floor of the home has two large bedrooms and a full bath. This is a low maintenance home, with a 6 year old roof, vinyl siding and a 3 year old Hybrid water heater. The kitchen looks out to a private back yard, a lovely patio and mature plantings. It is a short distance to Blue Back square and all that the town center offers.
Zillow last checked: 8 hours ago
Listing updated: September 03, 2025 at 06:09pm
Listed by:
LISA CAMPO TEAM,
Lisa A. Campo 860-604-1347,
William Raveis Real Estate 860-521-4311
Bought with:
Tracey Hollerbach, RES.0786478
Coldwell Banker Realty
Source: Smart MLS,MLS#: 24106480
Facts & features
Interior
Bedrooms & bathrooms
- Bedrooms: 3
- Bathrooms: 3
- Full bathrooms: 2
- 1/2 bathrooms: 1
Primary bedroom
- Features: Bedroom Suite, Full Bath
- Level: Main
Bedroom
- Level: Upper
Bedroom
- Level: Upper
Dining room
- Level: Main
Kitchen
- Features: Quartz Counters, Kitchen Island
- Level: Main
Living room
- Features: Fireplace
- Level: Main
Heating
- Forced Air, Natural Gas
Cooling
- Central Air
Appliances
- Included: Oven/Range, Refrigerator, Disposal, Washer, Dryer, Water Heater
- Laundry: Lower Level
Features
- Basement: Full,Hatchway Access,Partially Finished,Liveable Space
- Attic: None
- Number of fireplaces: 1
Interior area
- Total structure area: 1,648
- Total interior livable area: 1,648 sqft
- Finished area above ground: 1,648
Property
Parking
- Total spaces: 2
- Parking features: Attached
- Attached garage spaces: 2
Lot
- Size: 9,583 sqft
- Features: Level
Details
- Parcel number: 1893874
- Zoning: R-10
Construction
Type & style
- Home type: SingleFamily
- Architectural style: Cape Cod
- Property subtype: Single Family Residence
Materials
- Vinyl Siding
- Foundation: Concrete Perimeter
- Roof: Asphalt
Condition
- New construction: No
- Year built: 1951
Utilities & green energy
- Sewer: Public Sewer
- Water: Public
Community & neighborhood
Location
- Region: West Hartford
Price history
| Date | Event | Price |
|---|---|---|
| 9/3/2025 | Sold | $595,000+19.2%$361/sqft |
Source: | ||
| 7/1/2025 | Pending sale | $499,000$303/sqft |
Source: | ||
| 6/27/2025 | Listed for sale | $499,000+237.2%$303/sqft |
Source: | ||
| 8/7/1992 | Sold | $148,000-10.8%$90/sqft |
Source: Public Record Report a problem | ||
| 11/25/1987 | Sold | $166,000$101/sqft |
Source: Public Record Report a problem | ||
Public tax history
| Year | Property taxes | Tax assessment |
|---|---|---|
| 2025 | $10,376 +5.7% | $231,700 |
| 2024 | $9,812 +3.5% | $231,700 |
| 2023 | $9,481 +0.6% | $231,700 |
Find assessor info on the county website
Neighborhood: 06107
Nearby schools
GreatSchools rating
- 8/10Webster Hill SchoolGrades: PK-5Distance: 0.2 mi
- 6/10Sedgwick Middle SchoolGrades: 6-8Distance: 1 mi
- 9/10Conard High SchoolGrades: 9-12Distance: 0.9 mi
Schools provided by the listing agent
- Elementary: Webster Hill A
- High: Conard
Source: Smart MLS. This data may not be complete. We recommend contacting the local school district to confirm school assignments for this home.

Get pre-qualified for a loan
At Zillow Home Loans, we can pre-qualify you in as little as 5 minutes with no impact to your credit score.An equal housing lender. NMLS #10287.
Sell for more on Zillow
Get a free Zillow Showcase℠ listing and you could sell for .
$608,900
2% more+ $12,178
With Zillow Showcase(estimated)
$621,078