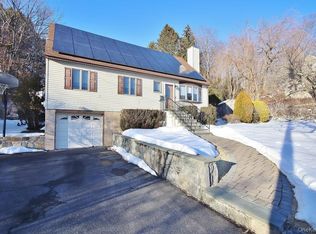Sold for $485,000
$485,000
22 Croton Dam Road, Ossining, NY 10562
3beds
1,054sqft
Single Family Residence, Residential
Built in 1959
9,583 Square Feet Lot
$623,600 Zestimate®
$460/sqft
$3,321 Estimated rent
Home value
$623,600
$586,000 - $661,000
$3,321/mo
Zestimate® history
Loading...
Owner options
Explore your selling options
What's special
Great Expectations! Cozy 1950's Ranch nestled on .22acre parcel located in the HOMECREST PARK sub-division. Amenities include oak hardwood floors, natural gas for heating & cooking, galley kitchen w/exterior door access, tiled bathroom w/tub/shower & closet, bedrooms w/dbl closet storage. Lower-level (basement) Recreation room w/sgd to backyard Patio & platform Deck, Laundry & Utility rooms. The Driveway parking can accommodate several automobiles. A rustic stone wall fronts the property line while shrubbery boarders & specimen plantings are appreciated too.
Cedar Lane Park, Teatown Lake & Nature Preserve, along with shopping centers - are all within close proximity of the home. BASIC STAR $1,706 is not reflected in stated taxes.
Zillow last checked: 8 hours ago
Listing updated: March 02, 2025 at 06:01am
Listed by:
Gregory Kane 914-447-1260,
Kane & Associates 914-941-7020
Bought with:
Hans Weber, 30WE0704544
Coldwell Banker Realty
Source: OneKey® MLS,MLS#: 807777
Facts & features
Interior
Bedrooms & bathrooms
- Bedrooms: 3
- Bathrooms: 1
- Full bathrooms: 1
Bedroom 1
- Level: First
Bedroom 2
- Level: First
Bedroom 3
- Level: First
Bathroom 1
- Level: First
Other
- Description: Work bench, storage & furnace
- Level: Basement
Family room
- Description: Add'l 600sf not included in GLA
- Level: Basement
Kitchen
- Level: First
Laundry
- Description: Unfinished room
- Level: Basement
Living room
- Level: First
Heating
- Ducts
Cooling
- Wall/Window Unit(s)
Appliances
- Included: Dishwasher, Gas Cooktop, Oven, Refrigerator
- Laundry: Electric Dryer Hookup, In Basement, Washer Hookup
Features
- First Floor Bedroom, First Floor Full Bath, Galley Type Kitchen, Storage
- Flooring: Hardwood, Tile
- Windows: Aluminum Frames, Bay Window(s)
- Basement: Partially Finished,Storage Space,Walk-Out Access
- Attic: Pull Stairs
- Has fireplace: No
Interior area
- Total structure area: 1,054
- Total interior livable area: 1,054 sqft
Property
Parking
- Parking features: Driveway
- Has uncovered spaces: Yes
Features
- Levels: One
- Patio & porch: Patio
- Exterior features: Garden, Rain Gutters
- Has view: Yes
- View description: Neighborhood, Trees/Woods
Lot
- Size: 9,583 sqft
- Dimensions: 65' x 150'
- Features: Back Yard, Front Yard, Garden, Interior Lot, Landscaped, Near Shops, Sloped, Stone/Brick Wall
- Residential vegetation: Partially Wooded
Details
- Parcel number: Sec 8912, Block 2, Lot 4
- Special conditions: None
Construction
Type & style
- Home type: SingleFamily
- Architectural style: Ranch
- Property subtype: Single Family Residence, Residential
Materials
- Shingle Siding
- Foundation: Block
Condition
- Actual
- Year built: 1959
Details
- Builder model: RANCH
Utilities & green energy
- Sewer: Public Sewer
- Water: Public
- Utilities for property: Cable Available, Natural Gas Connected, Trash Collection Public
Community & neighborhood
Location
- Region: Ossining
- Subdivision: "Homecrest Park"
Other
Other facts
- Listing agreement: Exclusive Right To Sell
- Listing terms: Conventional,FHA
Price history
| Date | Event | Price |
|---|---|---|
| 2/28/2025 | Sold | $485,000-1%$460/sqft |
Source: | ||
| 1/17/2025 | Pending sale | $489,900$465/sqft |
Source: | ||
| 12/27/2024 | Listed for sale | $489,900$465/sqft |
Source: | ||
Public tax history
| Year | Property taxes | Tax assessment |
|---|---|---|
| 2024 | -- | $407,700 +6.1% |
| 2023 | -- | $384,100 +8.9% |
| 2022 | -- | $352,600 +12% |
Find assessor info on the county website
Neighborhood: 10562
Nearby schools
GreatSchools rating
- 3/10Roosevelt SchoolGrades: 5Distance: 0.7 mi
- 5/10Anne M Dorner Middle SchoolGrades: 6-8Distance: 0.7 mi
- 4/10Ossining High SchoolGrades: 9-12Distance: 1.3 mi
Schools provided by the listing agent
- Elementary: Contact Agent
- Middle: Anne M Dorner Middle School
- High: Ossining High School
Source: OneKey® MLS. This data may not be complete. We recommend contacting the local school district to confirm school assignments for this home.
Get a cash offer in 3 minutes
Find out how much your home could sell for in as little as 3 minutes with a no-obligation cash offer.
Estimated market value$623,600
Get a cash offer in 3 minutes
Find out how much your home could sell for in as little as 3 minutes with a no-obligation cash offer.
Estimated market value
$623,600
