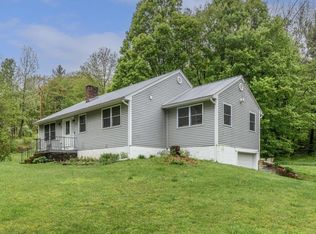Closed
Listed by:
Donald C Foote,
Blue Spruce Realty, Inc. 802-635-7766
Bought with: KW Vermont
$775,000
22 Daudelin Road, Underhill, VT 05489
4beds
2,700sqft
Single Family Residence
Built in 1979
11.3 Acres Lot
$855,100 Zestimate®
$287/sqft
$4,280 Estimated rent
Home value
$855,100
$804,000 - $915,000
$4,280/mo
Zestimate® history
Loading...
Owner options
Explore your selling options
What's special
Private 4 BD/3 BA Updated Contemporary Cape w/2,700 +/- fin. sq. ft, 11.3 +/- AC w/inground heated pool & oversized garage w/framed-in apartment space! Quiet neighborhood on a dead-end town-maintained road. 1st floor Master suite w/slider to garden-view deck & bath w/two shower head, tiled steam shower! Updated kitchen w/Corian countertops, Viking range top, tile floor & sun-soaked dining room overlooking the deck & in-ground pool entertainment area. Sunken living room w/floor-to-ceiling wood-burning fieldstone fireplace. Laundry room; full bath & a 2nd bedroom. Formal entry w/weathered barnboard wainscoting. Upstairs, loft gathering area featuring gas-fired stone fireplace & 2nd level deck. Down the hall: office, two more bedrooms & a full bath. Basement: pool table room, workshop, storage & mechanicals. Heat pump HW heater, backup woodstove. A backup generator is outside. Pool entertainment area is completely private from the road and neighbors. Detached garage offers two 14-foot tall bays, one heated. Upstairs is framed for one-bedroom apt w/loft area. Two sliders lead to the south-facing deck. Dedicated electrical services for garage and upstairs space. Yard features outbuildings, flower & garden beds, fruit bushes & trees, grape vines, firepit areas. Mostly wooded lot - tap some maples, hike/bike/ski your own trails. Top-rated schools, close to skiing, amenities. Easy commute to Burlington or St. Albans area and a range of recreational options.
Zillow last checked: 8 hours ago
Listing updated: July 26, 2023 at 07:58am
Listed by:
Donald C Foote,
Blue Spruce Realty, Inc. 802-635-7766
Bought with:
Brian Armstrong
KW Vermont
Source: PrimeMLS,MLS#: 4950859
Facts & features
Interior
Bedrooms & bathrooms
- Bedrooms: 4
- Bathrooms: 3
- Full bathrooms: 2
- 3/4 bathrooms: 1
Heating
- Propane, Oil, Wood, Electric, Forced Air, Zoned, Wood Stove
Cooling
- None
Appliances
- Included: Electric Cooktop, Dishwasher, Microwave, Wall Oven, Refrigerator, Electric Water Heater
- Laundry: 1st Floor Laundry
Features
- Cathedral Ceiling(s), Dining Area, In-Law/Accessory Dwelling, Kitchen Island, Primary BR w/ BA, Natural Light, Natural Woodwork, Walk-In Closet(s)
- Flooring: Carpet, Ceramic Tile, Hardwood, Manufactured, Slate/Stone, Vinyl
- Windows: Skylight(s)
- Basement: Concrete,Interior Stairs,Sump Pump,Unfinished,Exterior Entry,Interior Entry
- Attic: Attic with Hatch/Skuttle
- Has fireplace: Yes
- Fireplace features: Gas, Wood Burning
Interior area
- Total structure area: 2,700
- Total interior livable area: 2,700 sqft
- Finished area above ground: 2,700
- Finished area below ground: 0
Property
Parking
- Total spaces: 2
- Parking features: Gravel, Heated Garage, Detached
- Garage spaces: 2
Features
- Levels: 1.75
- Stories: 1
- Exterior features: Balcony, Garden, Shed
- Has private pool: Yes
- Pool features: In Ground
- Frontage length: Road frontage: 250
Lot
- Size: 11.30 Acres
- Features: Country Setting, Secluded, Sloped, Wooded
Details
- Parcel number: 66020910146
- Zoning description: Rural Residential
- Other equipment: Standby Generator
Construction
Type & style
- Home type: SingleFamily
- Architectural style: Cape,Contemporary
- Property subtype: Single Family Residence
Materials
- Wood Frame, Vertical Siding, Wood Siding
- Foundation: Block, Poured Concrete
- Roof: Asphalt Shingle,Standing Seam
Condition
- New construction: No
- Year built: 1979
Utilities & green energy
- Electric: Circuit Breakers, Generator
- Sewer: Leach Field, Septic Tank
- Utilities for property: Cable, Propane, Underground Utilities
Community & neighborhood
Location
- Region: Underhill
Other
Other facts
- Road surface type: Gravel
Price history
| Date | Event | Price |
|---|---|---|
| 7/24/2023 | Sold | $775,000-8.8%$287/sqft |
Source: | ||
| 6/3/2023 | Contingent | $849,900$315/sqft |
Source: | ||
| 5/2/2023 | Listed for sale | $849,900$315/sqft |
Source: | ||
Public tax history
| Year | Property taxes | Tax assessment |
|---|---|---|
| 2024 | -- | $610,000 |
| 2023 | -- | $610,000 |
| 2022 | -- | $610,000 +42% |
Find assessor info on the county website
Neighborhood: 05489
Nearby schools
GreatSchools rating
- 9/10Westford Elementary SchoolGrades: PK-8Distance: 4 mi
- 6/10BFA High School - FairfaxGrades: 7-12Distance: 6.7 mi
Schools provided by the listing agent
- Elementary: Underhill Central School
- Middle: Browns River Middle USD #17
- High: Mt. Mansfield USD #17
- District: Mount Mansfield USD 17
Source: PrimeMLS. This data may not be complete. We recommend contacting the local school district to confirm school assignments for this home.

Get pre-qualified for a loan
At Zillow Home Loans, we can pre-qualify you in as little as 5 minutes with no impact to your credit score.An equal housing lender. NMLS #10287.
