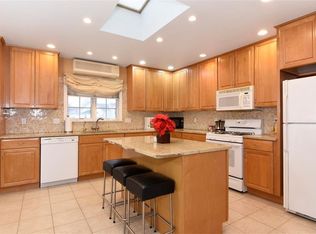Sold for $590,000
$590,000
22 Delaware Road, Yonkers, NY 10710
3beds
1,485sqft
Single Family Residence, Residential
Built in 1949
4,356 Square Feet Lot
$735,600 Zestimate®
$397/sqft
$4,032 Estimated rent
Home value
$735,600
$691,000 - $780,000
$4,032/mo
Zestimate® history
Loading...
Owner options
Explore your selling options
What's special
This charming and quaint 3 Bedroom /2 Bathroom Home is tucked away on a lovely tree-lined street , located in the Homefield vicinity of Yonkers. This sun-lit home boasts a great size Living room, Formal Dining room along with a vintage style Kitchen with great counterspace. The first floor rounds out with the Primary bedroom, a hall bathroom and a wonderful enclosed sun room. The 2nd floor is complete with 2 generous size bedrooms plus a 3rd room that can easily be eased as a Home office or Nursery plus a hall bathroom with a standup shower. This cozy home has hardwood flooring throughout plus ample closet space as well. The lower level features an Open area- ideal for a Family room plus access to the utility room, laundry and a door into the Garage. Nestled in a tranquil suburb just 30 minutes north of Manhattan, this charming backyard offers a serene escape from the hustle and bustle of city life. The fully fenced-in yard provides both privacy and security, making it an ideal space for family gatherings or quiet afternoons. Truly a commuters dream- just minutes to the express buses, Trains, shopping centers, major parkways and easy access into Manhattan. This Home is the perfect blend of comfort, convenience and affordability. Additional Information: ParkingFeatures:1 Car Attached,
Zillow last checked: 8 hours ago
Listing updated: June 27, 2025 at 02:09pm
Listed by:
Kieran Dwyer 914-629-7649,
Double C Realty 914-776-1670
Bought with:
Ismail S. Kolya, 10301218725
eXp Realty
Source: OneKey® MLS,MLS#: H6333586
Facts & features
Interior
Bedrooms & bathrooms
- Bedrooms: 3
- Bathrooms: 2
- Full bathrooms: 2
Other
- Description: Kitchen, Dining Room, Living room, Primary Bed, Hall bath, Sun Room
- Level: First
Other
- Description: Bed, Bed, Den / Office, Hall Bathroom
- Level: Second
Other
- Description: Open Area- Family room, Laundy access, utility room, Door to garage
- Level: Basement
Heating
- Baseboard, Radiant
Cooling
- Wall/Window Unit(s)
Appliances
- Included: Gas Water Heater
Features
- Master Downstairs, First Floor Full Bath
- Basement: Partially Finished
- Attic: Partial
Interior area
- Total structure area: 1,485
- Total interior livable area: 1,485 sqft
Property
Parking
- Total spaces: 1
- Parking features: Attached
Features
- Levels: Two
- Stories: 2
- Fencing: Fenced
Lot
- Size: 4,356 sqft
- Features: Near Public Transit, Near School, Near Shops
Details
- Parcel number: 1800003000032410000005
Construction
Type & style
- Home type: SingleFamily
- Architectural style: Cape Cod
- Property subtype: Single Family Residence, Residential
Condition
- Year built: 1949
Utilities & green energy
- Sewer: Public Sewer
- Water: Public
- Utilities for property: Trash Collection Public
Community & neighborhood
Location
- Region: Yonkers
Other
Other facts
- Listing agreement: Exclusive Right To Sell
Price history
| Date | Event | Price |
|---|---|---|
| 6/27/2025 | Sold | $590,000+2.6%$397/sqft |
Source: | ||
| 12/18/2024 | Pending sale | $575,000$387/sqft |
Source: | ||
| 10/22/2024 | Listed for sale | $575,000$387/sqft |
Source: | ||
Public tax history
| Year | Property taxes | Tax assessment |
|---|---|---|
| 2024 | -- | $9,200 |
| 2023 | -- | $9,200 |
| 2022 | -- | $9,200 |
Find assessor info on the county website
Neighborhood: Homefield
Nearby schools
GreatSchools rating
- 3/10School 22Grades: PK-6Distance: 0.3 mi
- 4/10Cross Hill AcademyGrades: 3-8Distance: 0.6 mi
- 6/10Roosevelt High SchoolGrades: 9-12Distance: 1.6 mi
Schools provided by the listing agent
- Elementary: Yonkers Early Childhood Academy
- Middle: Yonkers Middle School
- High: Yonkers High School
Source: OneKey® MLS. This data may not be complete. We recommend contacting the local school district to confirm school assignments for this home.
Get a cash offer in 3 minutes
Find out how much your home could sell for in as little as 3 minutes with a no-obligation cash offer.
Estimated market value
$735,600
