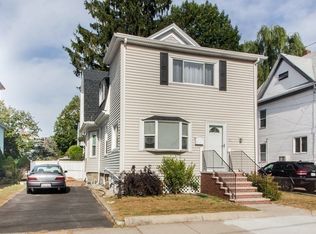Classic style meets modern upgrades! A spacious & open floor plan, gleaming hardwood floors, expansive newer windows(2017) & newer Powder room(2016) are among the features of the 1st floor. The contemporary eat-in Kitchen has been thoughtfully upgraded by the current owner. Stylish tile back-splash, stainless steel appliances suite, & ample cabinet/pantry space. The light filled Dining room flows off of the Kitchen & perfect for entertaining. Both bedrooms include ceiling fans & generous closet space. A convenient office/den is located on the 2nd floor. The elegant full Bathroom includes tiled shower + tub combo & upgraded cabinet/counter space. Relax in private & tranquil backyard or enjoy the sun porch. New plumbing, electric, & furnace! Highly desirable neighborhood close to Tufts & off George Street. Convenient access to Medford Square shops & restaurants! This well maintained & move in condition home is a gem & won't last!
This property is off market, which means it's not currently listed for sale or rent on Zillow. This may be different from what's available on other websites or public sources.
