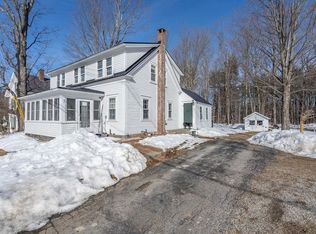Closed
Listed by:
Kaitlin Whitcher,
Profound New England Real Estate 603-866-2942
Bought with: Great Island Realty LLC
$488,000
22 Drake Hill Road, Strafford, NH 03884
2beds
2,248sqft
Single Family Residence
Built in 2003
2 Acres Lot
$512,200 Zestimate®
$217/sqft
$3,047 Estimated rent
Home value
$512,200
$451,000 - $584,000
$3,047/mo
Zestimate® history
Loading...
Owner options
Explore your selling options
What's special
The "original firehouse" of Strafford, NH, rebuilt in 2003, with modern living & a great open-concept!.Set on sprawling acreage adorned with stone walls and cleared pasture land, this property offers both beauty & versatility! A surprisingly large barn out back provides additional space for storage or potential use. The home features a spacious second-floor loft that serves as the primary bedroom, complete w/a massive walk-in closet, en-suite bathroom w/shower & tub, and abundant natural light streaming in through numerous windows. On the main floor, you'll find a large, vibrant kitchen & dining area, perfect for entertaining, flanked by two living rooms—one at each end of the house. The front living room boasts a cozy wood-burning stove, while the back den offers a tranquil space, flooding with sunshine! Large first-floor bedroom w/attached bathroom & walk-in closet! Convenience abounds with first-floor amenities, including a walk-in pantry, laundry & more! Outside, a fenced yard provides security & privacy, while the detached 26x26 two-car garage w/walk-up loft offers ample storage or potential for a workshop. This unique property has historic character, yet has been modified to modern living, with plenty of room to roam. Showings begin 10/12.
Zillow last checked: 8 hours ago
Listing updated: December 20, 2024 at 12:31pm
Listed by:
Kaitlin Whitcher,
Profound New England Real Estate 603-866-2942
Bought with:
Stephen Doherty
Great Island Realty LLC
Source: PrimeMLS,MLS#: 5017826
Facts & features
Interior
Bedrooms & bathrooms
- Bedrooms: 2
- Bathrooms: 3
- Full bathrooms: 2
- 1/2 bathrooms: 1
Heating
- Kerosene, Hot Water
Cooling
- None
Appliances
- Included: Dishwasher, Dryer, Microwave, Refrigerator, Washer, Electric Stove, Tank Water Heater
- Laundry: 1st Floor Laundry
Features
- Ceiling Fan(s), Dining Area, Kitchen/Dining, Primary BR w/ BA, Walk-In Closet(s), Walk-in Pantry
- Flooring: Carpet, Laminate, Tile
- Basement: Crawl Space,Slab
- Attic: Attic with Hatch/Skuttle
- Has fireplace: Yes
- Fireplace features: Wood Burning
Interior area
- Total structure area: 3,836
- Total interior livable area: 2,248 sqft
- Finished area above ground: 2,248
- Finished area below ground: 0
Property
Parking
- Total spaces: 2
- Parking features: Paved, Driveway, On Site
- Garage spaces: 2
- Has uncovered spaces: Yes
Accessibility
- Accessibility features: Handicap Modified
Features
- Levels: Two
- Stories: 2
- Fencing: Partial
- Frontage length: Road frontage: 205
Lot
- Size: 2 Acres
- Features: Country Setting, Level, Neighborhood, Rural
Details
- Parcel number: STRFM29B20L
- Zoning description: Residential
Construction
Type & style
- Home type: SingleFamily
- Architectural style: Colonial
- Property subtype: Single Family Residence
Materials
- Wood Frame, Vinyl Siding
- Foundation: Concrete Slab
- Roof: Asphalt Shingle
Condition
- New construction: No
- Year built: 2003
Utilities & green energy
- Electric: 200+ Amp Service, Circuit Breakers, Generator Ready
- Sewer: Concrete, Leach Field, Private Sewer, Septic Tank
- Utilities for property: Other
Community & neighborhood
Security
- Security features: Carbon Monoxide Detector(s), HW/Batt Smoke Detector
Location
- Region: Strafford
Other
Other facts
- Road surface type: Paved
Price history
| Date | Event | Price |
|---|---|---|
| 12/20/2024 | Sold | $488,000+1.7%$217/sqft |
Source: | ||
| 11/7/2024 | Listed for sale | $479,900$213/sqft |
Source: | ||
| 10/26/2024 | Contingent | $479,900$213/sqft |
Source: | ||
| 10/8/2024 | Listed for sale | $479,900+638.3%$213/sqft |
Source: | ||
| 8/31/1998 | Sold | $65,000$29/sqft |
Source: Public Record Report a problem | ||
Public tax history
| Year | Property taxes | Tax assessment |
|---|---|---|
| 2024 | $6,997 +9.3% | $354,100 +3.1% |
| 2023 | $6,401 +8.8% | $343,400 |
| 2022 | $5,882 -7.2% | $343,400 |
Find assessor info on the county website
Neighborhood: 03884
Nearby schools
GreatSchools rating
- 6/10Strafford SchoolGrades: PK-8Distance: 2.3 mi
Schools provided by the listing agent
- Elementary: Strafford School
- Middle: Strafford School
- High: CoeBrown Northwood Academy
- District: Strafford School District
Source: PrimeMLS. This data may not be complete. We recommend contacting the local school district to confirm school assignments for this home.

Get pre-qualified for a loan
At Zillow Home Loans, we can pre-qualify you in as little as 5 minutes with no impact to your credit score.An equal housing lender. NMLS #10287.
Sell for more on Zillow
Get a free Zillow Showcase℠ listing and you could sell for .
$512,200
2% more+ $10,244
With Zillow Showcase(estimated)
$522,444