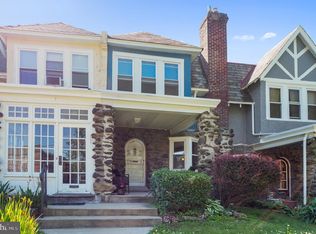Sold for $405,000
$405,000
22 E Roumfort Rd, Philadelphia, PA 19119
3beds
1,532sqft
Townhouse
Built in 1927
2,191 Square Feet Lot
$411,700 Zestimate®
$264/sqft
$1,937 Estimated rent
Home value
$411,700
$379,000 - $445,000
$1,937/mo
Zestimate® history
Loading...
Owner options
Explore your selling options
What's special
Welcome home to this charming 3-bedroom, 1-bath townhome nestled in the heart of East Mount Airy—an established neighborhood full of character you won’t find just anywhere. Step into the inviting enclosed front porch, surrounded by windows and accented with classic stonework—a unique architectural touch rarely seen today. Through the arched glass door, you’ll enter a sunlit living room featuring beautiful hardwood floors that seamlessly flow into the dining room, complete with sconce lighting and a mirrored coat closet for added style and function. The eat-in kitchen offers gas cooking and direct access to the backyard, perfect for easy indoor-outdoor living. Upstairs, you’ll find three generously sized bedrooms and a full hall bath. The unfinished basement provides abundant storage, laundry space, walkout access, and entry to the oversized one-car garage. Enjoy the best of both Mount Airy and Chestnut Hill with shops, dining, and entertainment just a short walk away. The SEPTA train station is just 1½ blocks from your door, and the Route 23 bus line is also nearby—making commuting into Center City effortless. Nearby walking trails and a strong sense of community make this a wonderful place to call home.
Zillow last checked: 8 hours ago
Listing updated: August 27, 2025 at 05:02pm
Listed by:
Anthony J Stipa Jr 215-646-2066,
Keller Williams Real Estate-Blue Bell,
Co-Listing Agent: Kathleen P Boyle 215-756-1010,
Keller Williams Real Estate-Blue Bell
Bought with:
Mark Malfara, RS280250
BHHS Fox & Roach-Chestnut Hill
Source: Bright MLS,MLS#: PAPH2520898
Facts & features
Interior
Bedrooms & bathrooms
- Bedrooms: 3
- Bathrooms: 1
- Full bathrooms: 1
Basement
- Area: 0
Heating
- Radiator, Natural Gas
Cooling
- None
Appliances
- Included: Dishwasher, Dryer, Oven/Range - Gas, Washer, Water Heater, Gas Water Heater
- Laundry: In Basement
Features
- Bathroom - Tub Shower, Ceiling Fan(s), Eat-in Kitchen
- Flooring: Ceramic Tile, Hardwood, Wood
- Basement: Unfinished,Walk-Out Access,Garage Access
- Has fireplace: No
Interior area
- Total structure area: 1,532
- Total interior livable area: 1,532 sqft
- Finished area above ground: 1,532
- Finished area below ground: 0
Property
Parking
- Total spaces: 1
- Parking features: Garage Door Opener, Basement, Driveway, Attached, On Street
- Attached garage spaces: 1
- Has uncovered spaces: Yes
Accessibility
- Accessibility features: None
Features
- Levels: Two
- Stories: 2
- Pool features: None
Lot
- Size: 2,191 sqft
- Dimensions: 16.00 x 137.00
Details
- Additional structures: Above Grade, Below Grade
- Parcel number: 091048500
- Zoning: RSA5
- Special conditions: Standard
Construction
Type & style
- Home type: Townhouse
- Architectural style: Traditional
- Property subtype: Townhouse
Materials
- Masonry
- Foundation: Stone
- Roof: Shingle
Condition
- New construction: No
- Year built: 1927
Utilities & green energy
- Sewer: Public Sewer
- Water: Public
Community & neighborhood
Location
- Region: Philadelphia
- Subdivision: Mt Airy (east)
- Municipality: PHILADELPHIA
Other
Other facts
- Listing agreement: Exclusive Right To Sell
- Ownership: Fee Simple
Price history
| Date | Event | Price |
|---|---|---|
| 8/27/2025 | Sold | $405,000+1.3%$264/sqft |
Source: | ||
| 8/13/2025 | Pending sale | $400,000$261/sqft |
Source: | ||
| 7/30/2025 | Contingent | $400,000$261/sqft |
Source: | ||
| 7/26/2025 | Listed for sale | $400,000$261/sqft |
Source: | ||
Public tax history
| Year | Property taxes | Tax assessment |
|---|---|---|
| 2025 | $5,151 +18% | $368,000 +18% |
| 2024 | $4,366 | $311,900 |
| 2023 | $4,366 +34.2% | $311,900 |
Find assessor info on the county website
Neighborhood: Mount Airy East
Nearby schools
GreatSchools rating
- 5/10Henry H. Houston Elementary SchoolGrades: K-8Distance: 0.4 mi
- 1/10Roxborough High SchoolGrades: 9-12Distance: 2.5 mi
Schools provided by the listing agent
- District: Philadelphia City
Source: Bright MLS. This data may not be complete. We recommend contacting the local school district to confirm school assignments for this home.
Get a cash offer in 3 minutes
Find out how much your home could sell for in as little as 3 minutes with a no-obligation cash offer.
Estimated market value$411,700
Get a cash offer in 3 minutes
Find out how much your home could sell for in as little as 3 minutes with a no-obligation cash offer.
Estimated market value
$411,700
