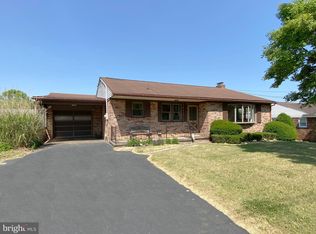Sold for $405,000
$405,000
22 E Swartzville Rd, Denver, PA 17517
3beds
2,582sqft
Single Family Residence
Built in 1959
0.28 Acres Lot
$435,000 Zestimate®
$157/sqft
$1,882 Estimated rent
Home value
$435,000
$409,000 - $461,000
$1,882/mo
Zestimate® history
Loading...
Owner options
Explore your selling options
What's special
This home is a GEM! Beautiful Holland Stone one story with many updates. Extremely well cared for and showcases the attention to detail. Spacious living room includes refinished hardwood floors. Custom cherry kitchen w/center island, stainless appliances. Huge sun room, great for entertaining guests & leads to maintenance free 24x12 composite deck w/railing. Three main floor bedrooms w/refinished hardwood floors. Both bathrooms have been remodeled. Fantastic lower level family room w/wood pellet stove and additional rec room, toy area or office space. Roof & hot water heater replaced within the past few years. One car garage. Fenced back yard with storage shed. Owner used the wood pellet stove to heat the house & oil hot water heat as supplementary. Central air for cooling.
Zillow last checked: 8 hours ago
Listing updated: July 25, 2024 at 03:05am
Listed by:
Shelby Hollinger 717-587-5079,
Kingsway Realty - Ephrata
Bought with:
Matthew Petkovich
NextHome Alliance
Source: Bright MLS,MLS#: PALA2051912
Facts & features
Interior
Bedrooms & bathrooms
- Bedrooms: 3
- Bathrooms: 2
- Full bathrooms: 1
- 1/2 bathrooms: 1
- Main level bathrooms: 2
- Main level bedrooms: 3
Basement
- Area: 600
Heating
- Baseboard, Oil
Cooling
- Central Air, Electric
Appliances
- Included: Microwave, Self Cleaning Oven, Dishwasher, Oven/Range - Electric, Refrigerator, Water Heater, Electric Water Heater
- Laundry: In Basement
Features
- Ceiling Fan(s), Combination Kitchen/Dining, Dining Area, Double/Dual Staircase, Entry Level Bedroom, Family Room Off Kitchen, Eat-in Kitchen, Kitchen Island, Primary Bath(s), Bathroom - Tub Shower, Dry Wall
- Flooring: Hardwood, Luxury Vinyl, Vinyl, Wood
- Doors: Insulated
- Windows: Insulated Windows, Replacement
- Basement: Full,Partially Finished
- Has fireplace: No
- Fireplace features: Pellet Stove
Interior area
- Total structure area: 2,582
- Total interior livable area: 2,582 sqft
- Finished area above ground: 1,982
- Finished area below ground: 600
Property
Parking
- Total spaces: 7
- Parking features: Garage Faces Front, Asphalt, Attached, Driveway
- Attached garage spaces: 1
- Uncovered spaces: 6
Accessibility
- Accessibility features: Accessible Entrance
Features
- Levels: One
- Stories: 1
- Patio & porch: Deck, Porch
- Pool features: None
- Fencing: Vinyl
- Has view: Yes
- View description: Street
Lot
- Size: 0.28 Acres
- Features: Cleared, Front Yard, Landscaped, Level, Rear Yard, SideYard(s), Suburban
Details
- Additional structures: Above Grade, Below Grade
- Parcel number: 0808722500000
- Zoning: RESIDENTIAL
- Special conditions: Standard
- Other equipment: None
Construction
Type & style
- Home type: SingleFamily
- Architectural style: Ranch/Rambler
- Property subtype: Single Family Residence
Materials
- Stone, Vinyl Siding
- Foundation: Block
- Roof: Asphalt,Shingle
Condition
- Very Good
- New construction: No
- Year built: 1959
Utilities & green energy
- Electric: 200+ Amp Service, Circuit Breakers
- Sewer: Public Sewer
- Water: Public
- Utilities for property: Cable Connected, Phone Connected, Sewer Available, Water Available, Cable
Community & neighborhood
Location
- Region: Denver
- Subdivision: East Cocalico Twp
- Municipality: EAST COCALICO TWP
Other
Other facts
- Listing agreement: Exclusive Right To Sell
- Listing terms: Cash,Conventional
- Ownership: Fee Simple
- Road surface type: Paved
Price history
| Date | Event | Price |
|---|---|---|
| 7/28/2025 | Listing removed | $419,900$163/sqft |
Source: | ||
| 4/22/2025 | Price change | $419,900-1.2%$163/sqft |
Source: | ||
| 3/21/2025 | Listed for sale | $425,000+4.9%$165/sqft |
Source: | ||
| 7/24/2024 | Sold | $405,000$157/sqft |
Source: | ||
| 6/19/2024 | Pending sale | $405,000+3.9%$157/sqft |
Source: | ||
Public tax history
| Year | Property taxes | Tax assessment |
|---|---|---|
| 2025 | $5,195 +5.6% | $197,600 |
| 2024 | $4,922 +2.5% | $197,600 |
| 2023 | $4,801 +2.7% | $197,600 |
Find assessor info on the county website
Neighborhood: 17517
Nearby schools
GreatSchools rating
- 6/10Adamstown El SchoolGrades: K-5Distance: 0.9 mi
- 6/10Cocalico Middle SchoolGrades: 6-8Distance: 3.5 mi
- 7/10Cocalico Senior High SchoolGrades: 9-12Distance: 3.7 mi
Schools provided by the listing agent
- Elementary: Adamstown
- Middle: Cocalico
- High: Cocalico
- District: Cocalico
Source: Bright MLS. This data may not be complete. We recommend contacting the local school district to confirm school assignments for this home.
Get pre-qualified for a loan
At Zillow Home Loans, we can pre-qualify you in as little as 5 minutes with no impact to your credit score.An equal housing lender. NMLS #10287.
Sell for more on Zillow
Get a Zillow Showcase℠ listing at no additional cost and you could sell for .
$435,000
2% more+$8,700
With Zillow Showcase(estimated)$443,700
