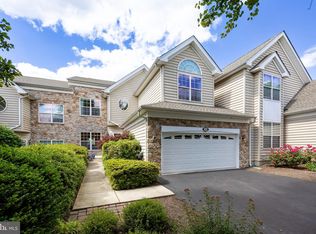Rare opportunity to live in the desirable gated golf community of Rivercrest ! This meticulously maintained, sun drenched property with a generously sized open floor plan is a perfect place to call home. Hardwood on most of the first floor, two storey living room w/wall of windows, granite countertops and tile backsplash in the kitchen w/gas cooking., family room w/gas fireplace, separate formal dining and cozy breakfast rooms, large lovely deck overlooking green views are just a few desirable features in this amazing home. There is a walkout finished basement w/ lots of recessed lights, windows, a full bathroom, a countertop setup for easy entertaining and large finished spaces that can be put to use in various ways. The second floor has two guest bedrooms and one guest bath. The owner's suite has a huge walk-in closet and a luxurious attached bathroom w/ soaking tub, standing shower and double vanity. The finished loft on the third floor can be used as a fourth bedroom. Two car attached garage, first floor laundry w/storage closet, half bath on the main level are a few more conveniences. Owner pays association dues that allow access to the fitness center/outdoor pool, and includes lawn/shrub maintenance, trash and snow removal, sewer, security gates of the community and more! Spring-ford Area schools. Great connectivity to highways, shopping, schools, restaurants and various employers. Don't miss this one !
This property is off market, which means it's not currently listed for sale or rent on Zillow. This may be different from what's available on other websites or public sources.
