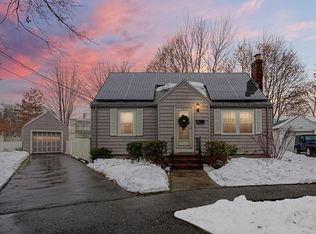Sold for $665,000
$665,000
22 Euclid Rd, Lynn, MA 01904
4beds
1,584sqft
Single Family Residence
Built in 1941
6,326 Square Feet Lot
$665,600 Zestimate®
$420/sqft
$3,920 Estimated rent
Home value
$665,600
$606,000 - $732,000
$3,920/mo
Zestimate® history
Loading...
Owner options
Explore your selling options
What's special
Perfectly situated at the end of a cul-de-sac, this 1,584 sq. ft. Cape, complete w/ 4 bedrooms, 2 full bathrooms & garage. This home has been lovingly cared for & it shows. Gas heat & A/C! You're welcomed by an entry hall w/ closet, leading into your spacious sun filled, fire-placed living room, just off your dining room & well appointed galley kitchen. This floor also contains a full bathroom & 2 bedrooms. The 2nd floor has 2 additional bedrooms & a full bath w/ a stunning tiled walk in shower. Primary w/ a bonus 8x12 space ready for your imagination. Enjoy a charming sun porch that overlooks & steps out to your professionally maintained grounds. These gardens will tell you a story as the days, weeks & seasons go by as each week hosts a new bloom or blossom. The plantings are well established & meticulously maintained. Well kept hardwood floors shine throughout. Clean basement, updates throughout. This is a can't miss property! Close to Rt. 128, 95 &1. Priced to move, do not miss out.
Zillow last checked: 8 hours ago
Listing updated: July 08, 2025 at 11:51am
Listed by:
Katie DiVirgilio 339-440-2688,
RE/MAX 360 978-560-8500
Bought with:
Makenzie Donahue
Donahue Real Estate Co.
Source: MLS PIN,MLS#: 73381130
Facts & features
Interior
Bedrooms & bathrooms
- Bedrooms: 4
- Bathrooms: 2
- Full bathrooms: 2
Primary bedroom
- Features: Closet, Flooring - Hardwood
- Level: Second
- Area: 168
- Dimensions: 12 x 14
Bedroom 2
- Features: Closet, Flooring - Hardwood
- Level: First
- Area: 143
- Dimensions: 11 x 13
Bedroom 3
- Features: Closet, Flooring - Hardwood
- Level: First
- Area: 121
- Dimensions: 11 x 11
Bedroom 4
- Features: Closet, Flooring - Hardwood
- Level: Second
- Area: 104
- Dimensions: 8 x 13
Bathroom 1
- Features: Bathroom - Full, Flooring - Stone/Ceramic Tile
- Level: First
- Area: 56
- Dimensions: 7 x 8
Bathroom 2
- Features: Bathroom - 3/4, Flooring - Stone/Ceramic Tile
- Level: Second
- Area: 28
- Dimensions: 4 x 7
Dining room
- Features: Flooring - Hardwood
- Level: First
- Area: 88
- Dimensions: 8 x 11
Kitchen
- Features: Flooring - Hardwood, Countertops - Stone/Granite/Solid
- Level: First
- Area: 96
- Dimensions: 8 x 12
Living room
- Features: Flooring - Hardwood
- Level: First
- Area: 231
- Dimensions: 11 x 21
Heating
- Natural Gas
Cooling
- Central Air
Appliances
- Included: Gas Water Heater, Range, Dishwasher, Disposal, Microwave, Refrigerator, Freezer, Washer, Dryer
- Laundry: Gas Dryer Hookup
Features
- Ceiling Fan(s), Bonus Room
- Flooring: Tile, Hardwood, Flooring - Hardwood
- Doors: Storm Door(s)
- Basement: Full,Interior Entry,Unfinished
- Number of fireplaces: 1
- Fireplace features: Living Room
Interior area
- Total structure area: 1,584
- Total interior livable area: 1,584 sqft
- Finished area above ground: 1,584
Property
Parking
- Total spaces: 4
- Parking features: Detached, Off Street
- Garage spaces: 1
- Uncovered spaces: 3
Features
- Patio & porch: Patio
- Exterior features: Patio, Professional Landscaping
Lot
- Size: 6,326 sqft
- Features: Cul-De-Sac, Level
Details
- Parcel number: 1988741
- Zoning: R1
Construction
Type & style
- Home type: SingleFamily
- Architectural style: Cape
- Property subtype: Single Family Residence
Materials
- Frame
- Foundation: Concrete Perimeter
- Roof: Shingle
Condition
- Year built: 1941
Utilities & green energy
- Electric: 200+ Amp Service
- Sewer: Public Sewer
- Water: Public
- Utilities for property: for Electric Range, for Gas Dryer
Community & neighborhood
Community
- Community features: Public Transportation, Park, Golf, Highway Access
Location
- Region: Lynn
Other
Other facts
- Road surface type: Paved
Price history
| Date | Event | Price |
|---|---|---|
| 7/1/2025 | Sold | $665,000+2.3%$420/sqft |
Source: MLS PIN #73381130 Report a problem | ||
| 6/6/2025 | Contingent | $650,000$410/sqft |
Source: MLS PIN #73381130 Report a problem | ||
| 6/3/2025 | Price change | $650,000-3.7%$410/sqft |
Source: MLS PIN #73381130 Report a problem | ||
| 5/28/2025 | Listed for sale | $675,000+46.7%$426/sqft |
Source: MLS PIN #73381130 Report a problem | ||
| 6/18/2019 | Sold | $460,000-2.1%$290/sqft |
Source: Public Record Report a problem | ||
Public tax history
| Year | Property taxes | Tax assessment |
|---|---|---|
| 2025 | $6,090 +3.7% | $587,800 +5.4% |
| 2024 | $5,870 +2% | $557,500 +8% |
| 2023 | $5,756 | $516,200 |
Find assessor info on the county website
Neighborhood: 01904
Nearby schools
GreatSchools rating
- 3/10Edward A. Sisson Elementary SchoolGrades: PK-5Distance: 0.1 mi
- 4/10Pickering Middle SchoolGrades: 6-8Distance: 0.1 mi
- 1/10Fecteau-Leary Junior/Senior High SchoolGrades: 6-12Distance: 1.7 mi
Get a cash offer in 3 minutes
Find out how much your home could sell for in as little as 3 minutes with a no-obligation cash offer.
Estimated market value$665,600
Get a cash offer in 3 minutes
Find out how much your home could sell for in as little as 3 minutes with a no-obligation cash offer.
Estimated market value
$665,600
