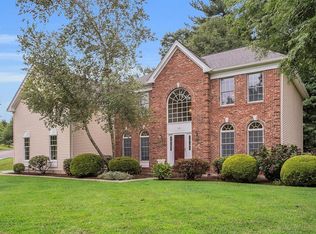Sold for $1,150,000
$1,150,000
22 Faulkner Rd, Shrewsbury, MA 01545
4beds
3,084sqft
Single Family Residence
Built in 1999
0.79 Acres Lot
$1,165,400 Zestimate®
$373/sqft
$4,902 Estimated rent
Home value
$1,165,400
$1.07M - $1.27M
$4,902/mo
Zestimate® history
Loading...
Owner options
Explore your selling options
What's special
Welcome to Shrewsbury Hunt, a stunning brick-front colonial home featuring 4 bedrooms and 3.5 baths. The elegant Eaton floor plan opens into a grand two-story foyer with 10-foot ceilings, leading to a 1st floor office. Adjacent to the foyer is a sophisticated formal dining room and a spacious living room offering a cozy area. The expansive, open kitchen is equipped with ample cabinetry, a double wall oven, recessed lighting, stainless steel appliances, granite countertops, a large center island, and a charming eat-in dining area. The kitchen seamlessly connects to a vast deck, perfect for outdoor activities and al fresco dining. A sizable bonus room on the first floor offers ideal space for entertainment. Upstairs, the master suite includes a luxurious bath, and three additional bedrooms provide ample space with a common bath. The spacious finished basement boasts a kitchenette and full bath, adding versatility for guests. Don't miss the opportunity to own this beautiful home.
Zillow last checked: 8 hours ago
Listing updated: May 16, 2025 at 01:29pm
Listed by:
Sumathi Narayanan 508-579-6054,
Sumathi Narayanan Realty LLC 508-579-6054
Bought with:
Narayanan Narasingam
Sumathi Narayanan Realty LLC
Source: MLS PIN,MLS#: 73354792
Facts & features
Interior
Bedrooms & bathrooms
- Bedrooms: 4
- Bathrooms: 4
- Full bathrooms: 3
- 1/2 bathrooms: 1
Primary bedroom
- Features: Bathroom - Full, Walk-In Closet(s)
- Level: Second
Bedroom 2
- Features: Flooring - Wall to Wall Carpet
- Level: Second
Bedroom 3
- Features: Flooring - Wall to Wall Carpet
- Level: Second
Bedroom 4
- Features: Flooring - Wall to Wall Carpet
- Level: Second
Primary bathroom
- Features: Yes
Bathroom 1
- Features: Bathroom - Half, Flooring - Hardwood
- Level: First
Bathroom 2
- Features: Bathroom - Full, Flooring - Stone/Ceramic Tile
- Level: Second
Bathroom 3
- Features: Bathroom - Full, Flooring - Stone/Ceramic Tile
- Level: Second
Dining room
- Features: Flooring - Hardwood
- Level: First
Family room
- Features: Skylight, Cathedral Ceiling(s), Flooring - Wall to Wall Carpet
- Level: First
Kitchen
- Features: Skylight, Dining Area
- Level: First
Living room
- Features: Skylight, Flooring - Hardwood, Recessed Lighting
- Level: First
Heating
- Forced Air, Natural Gas
Cooling
- Central Air
Appliances
- Included: Range, Oven, Dishwasher, Disposal, Microwave, Refrigerator, Washer, Dryer
- Laundry: First Floor
Features
- Bathroom - Full, Entrance Foyer, Study, Media Room, Bathroom, Game Room, Great Room
- Flooring: Flooring - Hardwood, Flooring - Wall to Wall Carpet
- Has basement: No
- Number of fireplaces: 1
- Fireplace features: Family Room
Interior area
- Total structure area: 3,084
- Total interior livable area: 3,084 sqft
- Finished area above ground: 3,084
- Finished area below ground: 1,102
Property
Parking
- Total spaces: 6
- Parking features: Attached, Paved Drive, Off Street, Paved
- Attached garage spaces: 2
- Uncovered spaces: 4
Features
- Patio & porch: Deck
- Exterior features: Deck
Lot
- Size: 0.79 Acres
Details
- Parcel number: M:47 B:060000,4022181
- Zoning: RES A
Construction
Type & style
- Home type: SingleFamily
- Architectural style: Colonial
- Property subtype: Single Family Residence
Materials
- Foundation: Concrete Perimeter
Condition
- Year built: 1999
Utilities & green energy
- Sewer: Public Sewer
- Water: Public
Community & neighborhood
Location
- Region: Shrewsbury
Price history
| Date | Event | Price |
|---|---|---|
| 5/15/2025 | Sold | $1,150,000$373/sqft |
Source: MLS PIN #73354792 Report a problem | ||
| 4/9/2025 | Contingent | $1,150,000$373/sqft |
Source: MLS PIN #73354792 Report a problem | ||
| 4/3/2025 | Listed for sale | $1,150,000$373/sqft |
Source: MLS PIN #73354792 Report a problem | ||
| 11/20/2024 | Listing removed | $1,150,000$373/sqft |
Source: MLS PIN #73296003 Report a problem | ||
| 10/20/2024 | Listed for sale | $1,150,000$373/sqft |
Source: MLS PIN #73296003 Report a problem | ||
Public tax history
| Year | Property taxes | Tax assessment |
|---|---|---|
| 2025 | $11,554 -1.7% | $959,600 +1.1% |
| 2024 | $11,756 +7.8% | $949,600 +14.2% |
| 2023 | $10,905 +8.7% | $831,200 +16.9% |
Find assessor info on the county website
Neighborhood: 01545
Nearby schools
GreatSchools rating
- 6/10Major Howard W. Beal SchoolGrades: K-4Distance: 0.7 mi
- 9/10Oak Middle SchoolGrades: 7-8Distance: 1.4 mi
- 9/10Shrewsbury Sr High SchoolGrades: 9-12Distance: 3.1 mi
Get a cash offer in 3 minutes
Find out how much your home could sell for in as little as 3 minutes with a no-obligation cash offer.
Estimated market value$1,165,400
Get a cash offer in 3 minutes
Find out how much your home could sell for in as little as 3 minutes with a no-obligation cash offer.
Estimated market value
$1,165,400
