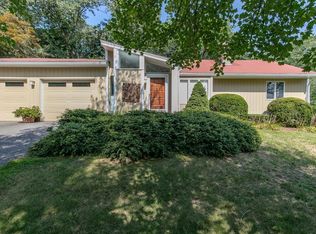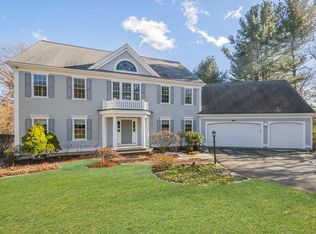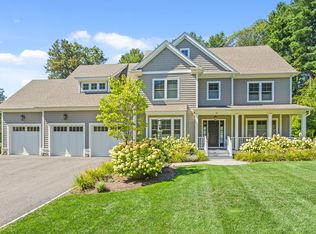Sold for $2,599,000
$2,599,000
22 Flintlock Rd, Lexington, MA 02420
5beds
4,665sqft
Single Family Residence
Built in 2005
0.36 Acres Lot
$2,563,200 Zestimate®
$557/sqft
$7,007 Estimated rent
Home value
$2,563,200
$2.38M - $2.77M
$7,007/mo
Zestimate® history
Loading...
Owner options
Explore your selling options
What's special
OPEN HOUSE CANCELLED! Classic center entrance colonial in quiet neighborhood close to Willard Woods is awaiting new owner. This home has had luxurious updates both inside and out. The curb appeal is off the charts with a newly landscaped, top of the line patio, deck and front yard. It feels like you are in a garden magazine. The kitchen also has been completely renovated with some beautiful features, my fave, the black sink and potfiller. The coffee area with separate small fridge and built-in bench, all the details are thoughtful. The family room is oversized with a gas fireplace and built-ins. A gracious dining room, formal living room and office complete the first floor. Upstairs primary has a nook for a sitting area, gas fireplace, walk-in closet and refreshed bathroom. Three other great size bedrooms, plus an office with laundry to complete the second floor. The lower level is finished with plenty of room for media and exercise. Short jaunt to elementary and middle school.
Zillow last checked: 8 hours ago
Listing updated: July 28, 2025 at 10:41am
Listed by:
Beth Sager Group 617-797-1422,
Keller Williams Realty Boston Northwest 781-862-2800,
Beth Sager Group 617-797-1422
Bought with:
Xiaoxue Li
United Real Estate, LLC
Source: MLS PIN,MLS#: 73389442
Facts & features
Interior
Bedrooms & bathrooms
- Bedrooms: 5
- Bathrooms: 4
- Full bathrooms: 3
- 1/2 bathrooms: 1
Primary bedroom
- Features: Bathroom - Full, Walk-In Closet(s), Flooring - Hardwood
- Level: Second
- Area: 483
- Dimensions: 23 x 21
Bedroom 2
- Features: Flooring - Hardwood
- Level: Second
- Area: 204
- Dimensions: 12 x 17
Bedroom 3
- Features: Flooring - Hardwood
- Level: Second
- Area: 182
- Dimensions: 14 x 13
Bedroom 4
- Features: Flooring - Hardwood
- Level: Second
- Area: 132
- Dimensions: 12 x 11
Bedroom 5
- Features: Flooring - Hardwood
- Level: Second
- Area: 132
- Dimensions: 12 x 11
Primary bathroom
- Features: Yes
Bathroom 1
- Features: Bathroom - Half
- Level: First
Bathroom 2
- Features: Bathroom - With Tub, Double Vanity
- Level: Second
Bathroom 3
- Features: Bathroom - With Shower Stall, Jacuzzi / Whirlpool Soaking Tub, Double Vanity
- Level: Second
Dining room
- Features: Flooring - Hardwood
- Level: Main,First
- Area: 320
- Dimensions: 20 x 16
Family room
- Features: Exterior Access
- Level: Main,First
- Area: 196
- Dimensions: 14 x 14
Kitchen
- Features: Dining Area, Kitchen Island, Remodeled, Window Seat
- Level: Main,First
- Area: 322
- Dimensions: 23 x 14
Living room
- Features: Flooring - Hardwood
- Level: Main,First
- Area: 182
- Dimensions: 14 x 13
Office
- Features: Flooring - Hardwood
- Level: Main
- Area: 132
- Dimensions: 12 x 11
Heating
- Oil, Fireplace
Cooling
- Central Air
Appliances
- Included: Range, Dishwasher, Microwave, Refrigerator
- Laundry: Second Floor
Features
- Bathroom - With Shower Stall, Bathroom, Office, Great Room, Play Room, Central Vacuum
- Flooring: Flooring - Hardwood, Flooring - Wall to Wall Carpet
- Basement: Full,Finished,Interior Entry,Garage Access
- Number of fireplaces: 2
- Fireplace features: Master Bedroom
Interior area
- Total structure area: 4,665
- Total interior livable area: 4,665 sqft
- Finished area above ground: 3,788
- Finished area below ground: 877
Property
Parking
- Total spaces: 7
- Parking features: Attached, Paved Drive
- Attached garage spaces: 3
- Uncovered spaces: 4
Features
- Patio & porch: Porch, Deck, Patio
- Exterior features: Porch, Deck, Patio
Lot
- Size: 0.36 Acres
Details
- Parcel number: 557687
- Zoning: RO
Construction
Type & style
- Home type: SingleFamily
- Architectural style: Colonial
- Property subtype: Single Family Residence
Materials
- Foundation: Concrete Perimeter
Condition
- Year built: 2005
Utilities & green energy
- Sewer: Public Sewer
- Water: Public
- Utilities for property: for Gas Range
Community & neighborhood
Location
- Region: Lexington
Price history
| Date | Event | Price |
|---|---|---|
| 7/25/2025 | Sold | $2,599,000$557/sqft |
Source: MLS PIN #73389442 Report a problem | ||
| 6/17/2025 | Price change | $2,599,000-7.1%$557/sqft |
Source: MLS PIN #73389442 Report a problem | ||
| 6/11/2025 | Listed for sale | $2,799,000+98.9%$600/sqft |
Source: MLS PIN #73389442 Report a problem | ||
| 8/16/2013 | Sold | $1,407,500-0.9%$302/sqft |
Source: Public Record Report a problem | ||
| 6/13/2013 | Price change | $1,419,990-1.4%$304/sqft |
Source: The Entry Only Listing Service #71540921 Report a problem | ||
Public tax history
| Year | Property taxes | Tax assessment |
|---|---|---|
| 2025 | $28,386 +7.7% | $2,321,000 +7.9% |
| 2024 | $26,362 +7.1% | $2,152,000 +13.7% |
| 2023 | $24,609 +3.6% | $1,893,000 +9.9% |
Find assessor info on the county website
Neighborhood: 02420
Nearby schools
GreatSchools rating
- 9/10Joseph Estabrook Elementary SchoolGrades: K-5Distance: 0.8 mi
- 9/10Wm Diamond Middle SchoolGrades: 6-8Distance: 0.4 mi
- 10/10Lexington High SchoolGrades: 9-12Distance: 1.8 mi
Schools provided by the listing agent
- Elementary: Estabrook
- Middle: Diamond
- High: Lexington High
Source: MLS PIN. This data may not be complete. We recommend contacting the local school district to confirm school assignments for this home.
Get a cash offer in 3 minutes
Find out how much your home could sell for in as little as 3 minutes with a no-obligation cash offer.
Estimated market value
$2,563,200


