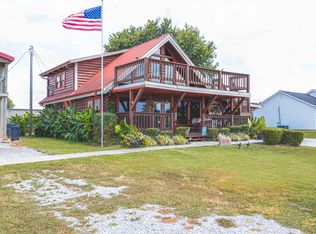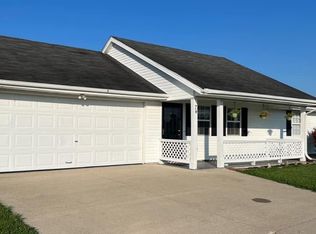Loaded with options!! Bring all of your toys! This 2 BR 3 full BA home not only has a huge 2 car attached garage (w 10x10 doors and personal bar area), but also comes with a massive 40x60 detached garage (w 2-14x14 doors and 1-16x14 that can accommodate a semi!) Through one of the front entryways, the home offers an open concept living room and eat-in kitchen, 2 large bedrooms each w full baths attached. A separate entryway to the office, 3rd full bath, and spacious laundry can be easily closed off for business use or simply to keep guests confined to the garage space! This property has plenty of parking, 2 road accesses, and could be used for multiple businesses being right off Hwy 90. Lake lover's dream w additional 50 amp service for RV, all that boat storage, and it's just minutes to Burnside Marina, Conley Bottom, and many other boat ramps. Come check out the possibilities! (Partial furnishings may be negotiated if desired).
This property is off market, which means it's not currently listed for sale or rent on Zillow. This may be different from what's available on other websites or public sources.

