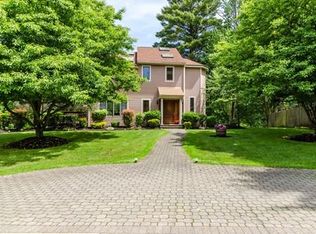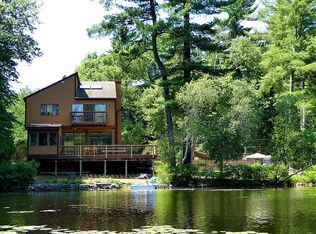Sold for $1,025,000
$1,025,000
22 Fosters Pond Rd, Andover, MA 01810
4beds
2,640sqft
Single Family Residence
Built in 1966
0.49 Acres Lot
$1,089,000 Zestimate®
$388/sqft
$5,268 Estimated rent
Home value
$1,089,000
$1.02M - $1.18M
$5,268/mo
Zestimate® history
Loading...
Owner options
Explore your selling options
What's special
Stunning 4 bed 2.5 bath waterfront Colonial with views of Fosters Pond! Walk into the bright & magnificent open-concept living/dining/kitchen area. Beautiful chef’s kitchen features stainless steel appliances, quartz countertops, massive island and high ceilings with skylights. Enjoy relaxing in front of the fireplace while overlooking the water. Main level also features primary bed/bath & half bath with laundry. 2nd level features huge bedroom with water views & walk-in closet, 2 additional spacious bedrooms, family room & full bath. Gorgeous engineered hardwood floors throughout. Walkout basement with storage room and potential for expanding living area. Well maintained yard with garden areas and fenced yard section. Launch your canoe or kayak from your own back yard and head out to fish, ice skate or just enjoy the outdoors. Half acre lot. Quiet and secluded road in sought after South School District & conveniently located near commuter routes. OH Sat 9/30 and Sun 10/1, 11am to 1pm.
Zillow last checked: 8 hours ago
Listing updated: November 17, 2023 at 02:05pm
Listed by:
Mark Pitzi 978-816-6552,
Coldwell Banker Realty - Beverly 978-927-1111
Bought with:
Migdol Moore Team
Gibson Sotheby's International Realty
Source: MLS PIN,MLS#: 73164034
Facts & features
Interior
Bedrooms & bathrooms
- Bedrooms: 4
- Bathrooms: 3
- Full bathrooms: 2
- 1/2 bathrooms: 1
Primary bedroom
- Features: Bathroom - Full, Closet, Flooring - Hardwood, Window(s) - Bay/Bow/Box
- Level: First
- Area: 210
- Dimensions: 15 x 14
Bedroom 2
- Features: Walk-In Closet(s), Closet, Closet/Cabinets - Custom Built, Flooring - Hardwood, Window(s) - Bay/Bow/Box, Crown Molding
- Level: Second
- Area: 285
- Dimensions: 19 x 15
Bedroom 3
- Features: Closet, Flooring - Hardwood, Window(s) - Bay/Bow/Box, Crown Molding
- Level: Second
- Area: 198
- Dimensions: 18 x 11
Bedroom 4
- Features: Flooring - Hardwood, Window(s) - Bay/Bow/Box, Crown Molding
- Level: Second
- Area: 169
- Dimensions: 13 x 13
Bathroom 1
- Features: Bathroom - Full, Bathroom - With Shower Stall, Flooring - Stone/Ceramic Tile, Window(s) - Bay/Bow/Box, Recessed Lighting, Remodeled, Crown Molding
- Level: First
- Area: 88
- Dimensions: 11 x 8
Bathroom 2
- Features: Bathroom - Full, Bathroom - Tiled With Tub & Shower, Flooring - Stone/Ceramic Tile, Window(s) - Bay/Bow/Box, Countertops - Stone/Granite/Solid, Double Vanity, Remodeled, Wainscoting, Lighting - Overhead, Crown Molding
- Level: Second
- Area: 88
- Dimensions: 11 x 8
Bathroom 3
- Features: Bathroom - Half, Flooring - Stone/Ceramic Tile, Dryer Hookup - Electric, Recessed Lighting, Remodeled, Washer Hookup
- Level: First
- Area: 56
- Dimensions: 8 x 7
Dining room
- Features: Flooring - Hardwood, Window(s) - Bay/Bow/Box, Open Floorplan, Recessed Lighting, Remodeled, Crown Molding
- Level: First
- Area: 171
- Dimensions: 19 x 9
Family room
- Features: Closet, Flooring - Hardwood, Window(s) - Bay/Bow/Box, Attic Access, Crown Molding
- Level: Second
- Area: 272
- Dimensions: 17 x 16
Kitchen
- Features: Skylight, Ceiling Fan(s), Vaulted Ceiling(s), Flooring - Hardwood, Window(s) - Bay/Bow/Box, Countertops - Stone/Granite/Solid, Kitchen Island, Breakfast Bar / Nook, Exterior Access, Open Floorplan, Recessed Lighting, Remodeled, Slider, Stainless Steel Appliances, Crown Molding
- Level: First
- Area: 323
- Dimensions: 19 x 17
Living room
- Features: Flooring - Hardwood, Window(s) - Bay/Bow/Box, Window(s) - Picture, Open Floorplan, Recessed Lighting, Remodeled, Crown Molding
- Level: First
- Area: 285
- Dimensions: 19 x 15
Heating
- Forced Air, Oil
Cooling
- Window Unit(s)
Appliances
- Included: Electric Water Heater, Range, Dishwasher, Refrigerator, Washer, Dryer
Features
- Lighting - Overhead, Entrance Foyer
- Flooring: Tile, Engineered Hardwood, Flooring - Stone/Ceramic Tile
- Windows: Insulated Windows, Screens
- Basement: Full,Walk-Out Access,Interior Entry,Concrete
- Number of fireplaces: 1
- Fireplace features: Living Room
Interior area
- Total structure area: 2,640
- Total interior livable area: 2,640 sqft
Property
Parking
- Total spaces: 8
- Uncovered spaces: 8
Features
- Patio & porch: Porch, Patio
- Exterior features: Porch, Patio, Rain Gutters, Screens, Fenced Yard, Garden
- Fencing: Fenced
- Has view: Yes
- View description: Scenic View(s), Water, Pond
- Has water view: Yes
- Water view: Pond,Water
- Waterfront features: Waterfront, Pond
Lot
- Size: 0.49 Acres
Details
- Parcel number: 1842762
- Zoning: SRC
Construction
Type & style
- Home type: SingleFamily
- Architectural style: Colonial
- Property subtype: Single Family Residence
Materials
- Frame
- Foundation: Concrete Perimeter
- Roof: Shingle
Condition
- Year built: 1966
Utilities & green energy
- Electric: Circuit Breakers, 200+ Amp Service
- Sewer: Private Sewer
- Water: Private
Community & neighborhood
Community
- Community features: Public Transportation, Shopping, Pool, Tennis Court(s), Park, Walk/Jog Trails, Conservation Area, Highway Access
Location
- Region: Andover
Price history
| Date | Event | Price |
|---|---|---|
| 11/15/2023 | Sold | $1,025,000+16.5%$388/sqft |
Source: MLS PIN #73164034 Report a problem | ||
| 9/27/2023 | Listed for sale | $879,900+112%$333/sqft |
Source: MLS PIN #73164034 Report a problem | ||
| 1/21/2016 | Sold | $415,000-7.6%$157/sqft |
Source: Public Record Report a problem | ||
| 10/22/2015 | Price change | $449,000-10%$170/sqft |
Source: William Raveis Real Estate #71916071 Report a problem | ||
| 10/8/2015 | Listed for sale | $499,000+4058.3%$189/sqft |
Source: William Raveis Real Estate #71916071 Report a problem | ||
Public tax history
| Year | Property taxes | Tax assessment |
|---|---|---|
| 2025 | $10,273 | $797,600 |
| 2024 | $10,273 +4.9% | $797,600 +11.2% |
| 2023 | $9,797 | $717,200 |
Find assessor info on the county website
Neighborhood: 01810
Nearby schools
GreatSchools rating
- 9/10South Elementary SchoolGrades: K-5Distance: 1.2 mi
- 8/10Andover West Middle SchoolGrades: 6-8Distance: 3.4 mi
- 10/10Andover High SchoolGrades: 9-12Distance: 3.3 mi
Get a cash offer in 3 minutes
Find out how much your home could sell for in as little as 3 minutes with a no-obligation cash offer.
Estimated market value$1,089,000
Get a cash offer in 3 minutes
Find out how much your home could sell for in as little as 3 minutes with a no-obligation cash offer.
Estimated market value
$1,089,000

