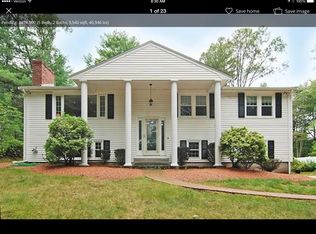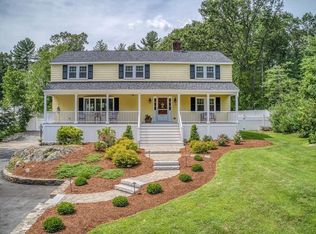Sold for $1,100,000
$1,100,000
22 Gould Rd, Bedford, MA 01730
4beds
3,245sqft
Single Family Residence
Built in 1967
0.92 Acres Lot
$1,258,200 Zestimate®
$339/sqft
$4,681 Estimated rent
Home value
$1,258,200
$1.17M - $1.36M
$4,681/mo
Zestimate® history
Loading...
Owner options
Explore your selling options
What's special
Incredible living space in a beautiful neighborhood, that's just the beginning at 22 Gould! This cherished family home has been thoughtfully maintained inside and out and is ready for its next lucky owners. Situated proudly on an almost 1 acre lot, this home will amaze you with possibilities from the moment you step through its majestic front doors. Offering more than the typical layout, the main level includes a large, formal, fireplaced living room, dining room with built-ins, and a centrally located kitchen with updated appliances and granite countertops, open to a fabulous great room with bucolic views. Three bedrooms, including the primary with full bath, private deck, and ample closet space, round out this floor. Options for family living and/or entertaining guests continue to abound moving to the lower level. A family room boasts a stone fireplace and wet bar, while an additional room is perfect for a large 4th BR or playroom, plus a 3rd full bath and home office. Make it yours!
Zillow last checked: 8 hours ago
Listing updated: July 21, 2023 at 12:28pm
Listed by:
Jennifer Kelley 617-331-1983,
Barrett Sotheby's International Realty 781-862-1700
Bought with:
William Shao
REMAX Executive Realty
Source: MLS PIN,MLS#: 73103468
Facts & features
Interior
Bedrooms & bathrooms
- Bedrooms: 4
- Bathrooms: 3
- Full bathrooms: 3
- Main level bathrooms: 1
- Main level bedrooms: 1
Primary bedroom
- Features: Bathroom - Full, Flooring - Wall to Wall Carpet, Balcony / Deck, Deck - Exterior, Slider, Closet - Double
- Level: Main,Second
- Area: 297
- Dimensions: 27 x 11
Bedroom 2
- Features: Closet, Flooring - Hardwood, Lighting - Overhead
- Level: Second
- Area: 130
- Dimensions: 13 x 10
Bedroom 3
- Features: Closet, Flooring - Hardwood, Lighting - Overhead
- Level: Second
- Area: 120
- Dimensions: 10 x 12
Bedroom 4
- Features: Flooring - Wall to Wall Carpet, Exterior Access, Recessed Lighting
- Level: First
- Area: 360
- Dimensions: 18 x 20
Primary bathroom
- Features: Yes
Bathroom 1
- Features: Bathroom - Full, Bathroom - Tiled With Tub & Shower, Closet - Linen, Flooring - Stone/Ceramic Tile, Lighting - Overhead
- Level: Main,Second
- Area: 48
- Dimensions: 8 x 6
Bathroom 2
- Features: Bathroom - Full, Bathroom - With Shower Stall, Flooring - Stone/Ceramic Tile, Lighting - Overhead
- Level: Second
- Area: 32
- Dimensions: 8 x 4
Bathroom 3
- Features: Bathroom - Full, Bathroom - With Tub & Shower, Flooring - Stone/Ceramic Tile, Lighting - Overhead
- Level: First
- Area: 60
- Dimensions: 10 x 6
Dining room
- Features: Flooring - Hardwood, Lighting - Pendant
- Level: Main,Second
- Area: 156
- Dimensions: 13 x 12
Family room
- Features: Walk-In Closet(s), Flooring - Stone/Ceramic Tile, Wet Bar, Lighting - Overhead
- Level: First
- Area: 312
- Dimensions: 13 x 24
Kitchen
- Features: Flooring - Stone/Ceramic Tile, Countertops - Stone/Granite/Solid, Recessed Lighting, Stainless Steel Appliances
- Level: Main,Second
- Area: 156
- Dimensions: 13 x 12
Living room
- Features: Flooring - Hardwood, Window(s) - Picture, Recessed Lighting
- Level: Main,Second
- Area: 308
- Dimensions: 14 x 22
Office
- Features: Flooring - Wall to Wall Carpet, Recessed Lighting
- Level: First
- Area: 180
- Dimensions: 15 x 12
Heating
- Baseboard, Natural Gas
Cooling
- Ductless, Whole House Fan
Appliances
- Included: Gas Water Heater, Range, Dishwasher, Disposal, Microwave, Refrigerator, Washer, Dryer, Range Hood
- Laundry: Gas Dryer Hookup
Features
- Ceiling Fan(s), Dining Area, Recessed Lighting, Lighting - Pendant, Slider, Great Room, Home Office, Sun Room, Wet Bar, Wired for Sound, High Speed Internet
- Flooring: Wood, Tile, Carpet, Flooring - Wall to Wall Carpet
- Windows: Skylight(s)
- Basement: Full,Finished,Walk-Out Access,Garage Access
- Number of fireplaces: 2
- Fireplace features: Family Room, Living Room
Interior area
- Total structure area: 3,245
- Total interior livable area: 3,245 sqft
Property
Parking
- Total spaces: 9
- Parking features: Attached, Under, Paved Drive, Off Street, Tandem, Paved
- Attached garage spaces: 2
- Uncovered spaces: 7
Features
- Patio & porch: Deck - Wood, Patio
- Exterior features: Balcony - Exterior, Deck - Wood, Patio, Balcony, Rain Gutters, Professional Landscaping
Lot
- Size: 0.92 Acres
- Features: Corner Lot, Wooded
Details
- Parcel number: 350271
- Zoning: A
Construction
Type & style
- Home type: SingleFamily
- Architectural style: Split Entry
- Property subtype: Single Family Residence
Materials
- Frame
- Foundation: Concrete Perimeter
- Roof: Shingle
Condition
- Year built: 1967
Utilities & green energy
- Electric: 200+ Amp Service
- Sewer: Public Sewer
- Water: Public
- Utilities for property: for Electric Range, for Electric Oven, for Gas Dryer
Community & neighborhood
Security
- Security features: Security System
Community
- Community features: Public Transportation, Shopping, Pool, Tennis Court(s), Walk/Jog Trails, Golf, Bike Path, Conservation Area, Highway Access, Public School
Location
- Region: Bedford
Price history
| Date | Event | Price |
|---|---|---|
| 7/21/2023 | Sold | $1,100,000+12.8%$339/sqft |
Source: MLS PIN #73103468 Report a problem | ||
| 4/26/2023 | Listed for sale | $975,000$300/sqft |
Source: MLS PIN #73103468 Report a problem | ||
Public tax history
| Year | Property taxes | Tax assessment |
|---|---|---|
| 2025 | $13,351 +15.3% | $1,108,900 +13.8% |
| 2024 | $11,578 +5.4% | $974,600 +10.8% |
| 2023 | $10,982 +0.4% | $880,000 +9.2% |
Find assessor info on the county website
Neighborhood: 01730
Nearby schools
GreatSchools rating
- 8/10Lt Job Lane SchoolGrades: 3-5Distance: 0.7 mi
- 9/10John Glenn Middle SchoolGrades: 6-8Distance: 2 mi
- 10/10Bedford High SchoolGrades: 9-12Distance: 1.9 mi
Schools provided by the listing agent
- Elementary: Davis/Lane
- Middle: Jgms
- High: Bhs
Source: MLS PIN. This data may not be complete. We recommend contacting the local school district to confirm school assignments for this home.
Get a cash offer in 3 minutes
Find out how much your home could sell for in as little as 3 minutes with a no-obligation cash offer.
Estimated market value$1,258,200
Get a cash offer in 3 minutes
Find out how much your home could sell for in as little as 3 minutes with a no-obligation cash offer.
Estimated market value
$1,258,200

