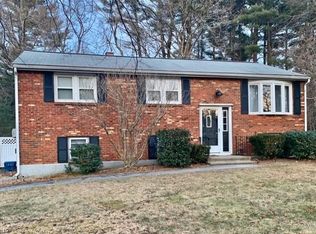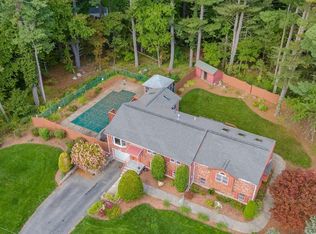You won't want to miss out on this opportunity to own a ranch with a beautiful lush, LEVEL .69 ACRE LOT in the popular Governor's Park Neighborhood! Newer Roof, Windows, Appliances and CENTRAL A/C. There's even an ATTACHED GARAGE with extra storage space! The interior is bright and sunny with a very spacious open floor plan kitchen w/GRANITE COUNTERS and STEP DOWN FAMILY ROOM with GAS STOVE and a wonderful three season sun porch with access to the deck and PRIVATE BACKYARD. The cozy living room has a fireplace with gas insert for the cooler months. There are three bedrooms - all with hardwood floors - and a full bath with natural light from a skylight to complete the main single living space. The full basement is expansive and offers many possibilities. Conveniently located close to shopping, Routes 3 & 495 and the North Billerica Commuter Rail. Open Houses Saturday, 5/18 and Sunday, 5/19 from 12-1:30.
This property is off market, which means it's not currently listed for sale or rent on Zillow. This may be different from what's available on other websites or public sources.

