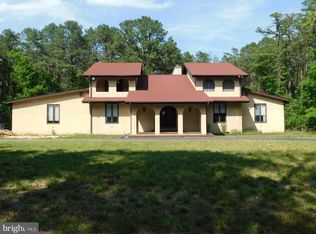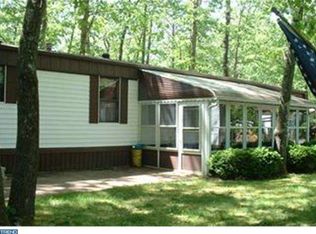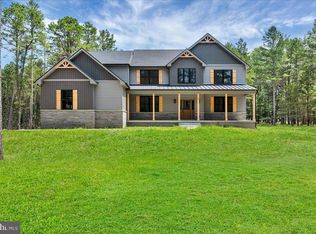Beautiful Brick single family home with oversized detached garage that houses a one bedroom, fully upgraded apartment. Brand new pole barn for 4 vehicles and ample sports courts. Top of the line gourment kitchen with all new appliances and huge island.
This property is off market, which means it's not currently listed for sale or rent on Zillow. This may be different from what's available on other websites or public sources.



