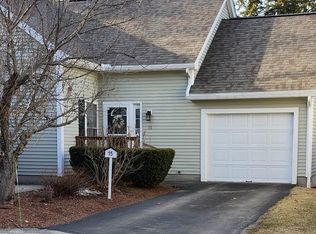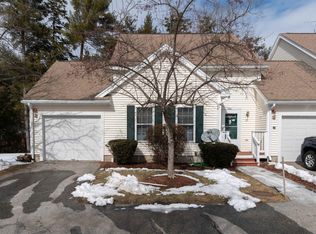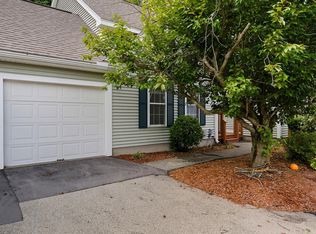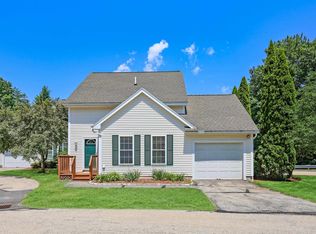Closed
Listed by:
Deborah L Auger,
LAER Realty Partners/Chelmsford 978-251-8221
Bought with: Sky Realty
$467,000
22 Gray Hawk Road, Merrimack, NH 03054-7026
2beds
1,624sqft
Condominium
Built in 2002
-- sqft lot
$471,100 Zestimate®
$288/sqft
$2,942 Estimated rent
Home value
$471,100
$433,000 - $509,000
$2,942/mo
Zestimate® history
Loading...
Owner options
Explore your selling options
What's special
Welcome to this thoughtfully updated Single family Ranch in the desirable Souhegan River Village a 55+ Community. This home shines with recent renovations from top to bottom, offering both style and comfort in a serene setting. Step inside to discover freshly painted interior with a mix of elegant tile and durable laminate flooring. The fully updated kitchen is a chef's dream new countertops, sink, stove, microwave, dishwasher, refrigerator and washer/dryer. Whether you are entertaining or enjoying a quiet morning this kitchen is ready for it all. The Master bathroom has been beautiful remodeled with Private 3/4 Bath, Full bath has a no slip tub, Vanity. New ceiling fans, garage door, opener, shelving, sleek heat covers. Outside enjoy the peaceful sounds of the Souhegan River from your backyard or relax on the new Trex Deck. New exterior lights on front door and deck. This is more than just a home it is a lifestyle Do no miss your chance enjoy low maintenance living in a move in ready home that blends modern updates with natural char. Low maintenance living in a move-in ready home that blends modern updates with natural charm.
Zillow last checked: 8 hours ago
Listing updated: June 27, 2025 at 09:58am
Listed by:
Deborah L Auger,
LAER Realty Partners/Chelmsford 978-251-8221
Bought with:
Lisa Waller-Gage
Sky Realty
Source: PrimeMLS,MLS#: 5042642
Facts & features
Interior
Bedrooms & bathrooms
- Bedrooms: 2
- Bathrooms: 2
- Full bathrooms: 1
- 3/4 bathrooms: 1
Heating
- Hot Air
Cooling
- Central Air
Appliances
- Included: Dishwasher, Disposal, Dryer, Gas Range, Refrigerator, Washer, Gas Water Heater
- Laundry: 1st Floor Laundry
Features
- Cathedral Ceiling(s), Ceiling Fan(s), Dining Area, Living/Dining, Primary BR w/ BA, Natural Light, Vaulted Ceiling(s)
- Flooring: Ceramic Tile, Laminate
- Windows: Blinds, Screens
- Basement: Concrete,Concrete Floor,Daylight,Full,Interior Stairs,Storage Space,Unfinished,Interior Access,Interior Entry
- Attic: Attic with Hatch/Skuttle
- Has fireplace: Yes
- Fireplace features: Gas
Interior area
- Total structure area: 3,248
- Total interior livable area: 1,624 sqft
- Finished area above ground: 1,624
- Finished area below ground: 0
Property
Parking
- Total spaces: 1
- Parking features: Paved, Auto Open, Direct Entry, Driveway, Garage, Off Street, Parking Spaces 1
- Garage spaces: 1
- Has uncovered spaces: Yes
Accessibility
- Accessibility features: 1st Floor 3/4 Bathroom, 1st Floor Bedroom, 1st Floor Full Bathroom, Laundry Access w/No Steps, Bathroom w/Step-in Shower, Bathroom w/Tub, Grab Bars in Bathroom, Hard Surface Flooring, No Stairs, One-Level Home, Paved Parking, 1st Floor Laundry
Features
- Levels: One
- Stories: 1
- Exterior features: Deck
- Waterfront features: River
Lot
- Features: Condo Development, Deed Restricted, Landscaped, Wooded
Details
- Parcel number: MRMKM0004DL000064S000025
- Zoning description: 55+ Community
- Other equipment: Sprinkler System
Construction
Type & style
- Home type: Condo
- Architectural style: Ranch
- Property subtype: Condominium
Materials
- Wood Frame, Vinyl Siding
- Foundation: Poured Concrete
- Roof: Asphalt Shingle
Condition
- New construction: No
- Year built: 2002
Utilities & green energy
- Electric: Circuit Breakers
- Sewer: Public Sewer
- Utilities for property: Gas On-Site, Underground Utilities
Community & neighborhood
Security
- Security features: Smoke Detector(s)
Location
- Region: Merrimack
- Subdivision: Souhegan River View Village
HOA & financial
Other financial information
- Additional fee information: Fee: $310
Other
Other facts
- Road surface type: Paved
Price history
| Date | Event | Price |
|---|---|---|
| 6/27/2025 | Sold | $467,000+6.1%$288/sqft |
Source: | ||
| 5/26/2025 | Contingent | $439,999$271/sqft |
Source: | ||
| 5/23/2025 | Listed for sale | $439,999+110.7%$271/sqft |
Source: | ||
| 11/14/2012 | Sold | $208,800$129/sqft |
Source: Public Record Report a problem | ||
Public tax history
| Year | Property taxes | Tax assessment |
|---|---|---|
| 2024 | $6,658 +6.4% | $321,800 |
| 2023 | $6,259 +11.9% | $321,800 |
| 2022 | $5,593 +11.4% | $321,800 +54.3% |
Find assessor info on the county website
Neighborhood: 03054
Nearby schools
GreatSchools rating
- 6/10James Mastricola Elementary SchoolGrades: PK-4Distance: 0.8 mi
- 5/10Merrimack Middle SchoolGrades: 7-8Distance: 2.3 mi
- 4/10Merrimack High SchoolGrades: 9-12Distance: 0.4 mi

Get pre-qualified for a loan
At Zillow Home Loans, we can pre-qualify you in as little as 5 minutes with no impact to your credit score.An equal housing lender. NMLS #10287.



