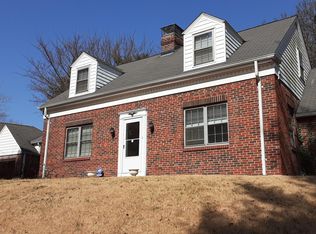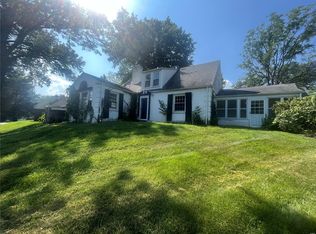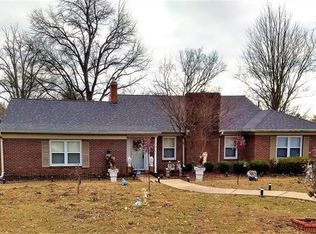Closed
Listing Provided by:
Trish Wolf 314-807-9653,
EXP Realty, LLC
Bought with: STL Buy & Sell, LLC
Price Unknown
22 Green Acres Rd, Saint Louis, MO 63137
3beds
2,266sqft
Single Family Residence
Built in 1939
10,049.29 Square Feet Lot
$239,800 Zestimate®
$--/sqft
$2,013 Estimated rent
Home value
$239,800
$221,000 - $264,000
$2,013/mo
Zestimate® history
Loading...
Owner options
Explore your selling options
What's special
This majestic home overlooks a peaceful neighborhood park boasting a bubbling brook rich w/ deer & wildlife. Full of charm, character, & thoughtful touches - this updated gem is move-in-ready! Gleaming hardwood floors welcome you in, while glass french doors, ceiling fans, & modern lighting set the tone. Well-designed chef’s kitchen is a showstopper, featuring breakfast bar, custom tile back splash, state-of-the-art appliances (2 years old), gas range w/ built-in griddle & oven w/ built-in air fryer, + fridge w/ ice maker. Main floor rounded out w/ a stunning sunroom, home office (which could be converted back to 4th bedroom), 2 large main flr bedrooms, 2 full freshly remodeled bathrooms, extra closets. Large pantry off kitchen is equipped for main floor laundry! Upstairs find SUPER-SIZED dormer-style bedroom suite w/ beautiful natural wood details, window seat & convenient half bath—ideal for additional living space. A semi-finished lower level offers great area for a rec room, add'l storage, & 2nd laundry area. Water Softener included. Step outside to your own private oasis: a meticulously manicured yard, lush landscaping, mature trees, and multiple private patio retreats for entertainment + side-entry 2-car oversized garage providing easy access w/ plenty of extra parking. This home combines modern comfort with timeless style—don't miss your chance to make it yours! Roof 2020! Passed Municipal Occupancy! Reduced price reflects aged HVAC - blows cold but it's old.
Zillow last checked: 8 hours ago
Listing updated: August 18, 2025 at 05:56pm
Listing Provided by:
Trish Wolf 314-807-9653,
EXP Realty, LLC
Bought with:
Carolyn Mantia, 1999093366
STL Buy & Sell, LLC
Source: MARIS,MLS#: 25046239 Originating MLS: St. Louis Association of REALTORS
Originating MLS: St. Louis Association of REALTORS
Facts & features
Interior
Bedrooms & bathrooms
- Bedrooms: 3
- Bathrooms: 3
- Full bathrooms: 2
- 1/2 bathrooms: 1
- Main level bathrooms: 2
- Main level bedrooms: 2
Primary bedroom
- Description: Can be used as private Primary Suite, or additional living space
- Features: Floor Covering: Wood
- Level: Second
- Area: 645
- Dimensions: 43x15
Bedroom
- Description: 2 closets / 1 walk-in closet
- Features: Floor Covering: Wood
- Level: Main
- Area: 143
- Dimensions: 13x11
Primary bathroom
- Description: Half Bath
- Features: Floor Covering: Ceramic Tile
- Level: Second
- Area: 20
- Dimensions: 5x4
Bathroom
- Description: Full Bath
- Features: Floor Covering: Ceramic Tile
- Level: Main
- Area: 50
- Dimensions: 5x10
Bathroom 2
- Features: Floor Covering: Wood
- Level: Main
Bathroom 2
- Description: 2nd Full Bath
- Features: Floor Covering: Ceramic Tile
- Level: Main
- Area: 48
- Dimensions: 8x6
Breakfast room
- Description: Walks out to patio
- Features: Floor Covering: Ceramic Tile
- Level: Main
- Area: 110
- Dimensions: 11x10
Family room
- Description: Large, sunlit room with wood-burning fireplace
- Features: Floor Covering: Wood
- Level: Main
- Area: 228
- Dimensions: 19x12
Kitchen
- Description: Newer Appliances, Breakfast Bar, Pantry
- Features: Floor Covering: Ceramic Tile
- Level: Main
- Area: 108
- Dimensions: 12x9
Laundry
- Features: Floor Covering: Concrete
- Level: Basement
Laundry
- Description: Currently used as closet space, but laundry capability is there
- Features: Floor Covering: Ceramic Tile
- Level: Main
- Area: 15
- Dimensions: 5x3
Office
- Description: Can be changed back to a 4th bedroom
- Features: Floor Covering: Ceramic Tile
- Level: Main
- Area: 110
- Dimensions: 10x11
Recreation room
- Description: Epoxy floor
- Features: Floor Covering: Other
- Level: Basement
- Area: 440
- Dimensions: 20x22
Sunroom
- Description: Full of sunshine
- Features: Floor Covering: Ceramic Tile
- Level: Main
- Area: 81
- Dimensions: 9x9
Heating
- Forced Air
Cooling
- Central Air
Appliances
- Included: Dishwasher, Disposal, Ice Maker, Microwave, Built-In Gas Range, Refrigerator
- Laundry: In Basement, Main Level, Multiple Locations, See Remarks
Features
- Breakfast Bar, Breakfast Room, Ceiling Fan(s), Double Vanity, Pantry, Storage, Tub, Walk-In Closet(s), Walk-In Pantry
- Flooring: Ceramic Tile, Hardwood
- Doors: French Doors, Panel Door(s)
- Basement: Partially Finished,Full,Storage Space
- Number of fireplaces: 1
- Fireplace features: Family Room
Interior area
- Total structure area: 2,266
- Total interior livable area: 2,266 sqft
- Finished area above ground: 1,826
- Finished area below ground: 440
Property
Parking
- Total spaces: 4
- Parking features: Asphalt, Garage, Garage Faces Rear, Garage Faces Side, Off Street
- Attached garage spaces: 2
Features
- Levels: One and One Half
- Patio & porch: Covered, Front Porch, Patio
- Exterior features: Private Yard
- Waterfront features: Creek
Lot
- Size: 10,049 sqft
- Features: Back Yard, Front Yard, Landscaped, Near Public Transit, Some Trees
Details
- Parcel number: 11F320555
- Special conditions: Standard
Construction
Type & style
- Home type: SingleFamily
- Architectural style: Ranch/2 story,Traditional
- Property subtype: Single Family Residence
Materials
- Brick, Brick Veneer, Vinyl Siding
Condition
- Updated/Remodeled
- New construction: No
- Year built: 1939
Utilities & green energy
- Sewer: Public Sewer
- Water: Public
- Utilities for property: Cable Available
Community & neighborhood
Community
- Community features: Park
Location
- Region: Saint Louis
- Subdivision: Green Acres Unit 1
HOA & financial
HOA
- Has HOA: Yes
- HOA fee: $125 annually
- Amenities included: None
- Services included: Common Area Maintenance
- Association name: Green Acres
Other
Other facts
- Listing terms: Cash,Conventional,FHA,VA Loan
- Ownership: Private
- Road surface type: Concrete
Price history
| Date | Event | Price |
|---|---|---|
| 8/18/2025 | Sold | -- |
Source: | ||
| 7/25/2025 | Pending sale | $190,000$84/sqft |
Source: | ||
| 7/22/2025 | Listed for sale | $190,000-5%$84/sqft |
Source: | ||
| 7/15/2025 | Contingent | $200,000$88/sqft |
Source: | ||
| 7/11/2025 | Listed for sale | $200,000+706.5%$88/sqft |
Source: | ||
Public tax history
| Year | Property taxes | Tax assessment |
|---|---|---|
| 2025 | -- | $24,700 +3.6% |
| 2024 | $2,735 +1.2% | $23,850 |
| 2023 | $2,701 +7% | $23,850 +33.8% |
Find assessor info on the county website
Neighborhood: 63137
Nearby schools
GreatSchools rating
- 5/10Gibson Elementary SchoolGrades: K-5Distance: 0.3 mi
- 5/10R. G. Central Middle SchoolGrades: 6-8Distance: 0.5 mi
- 1/10Riverview Gardens Sr. High SchoolGrades: 9-12Distance: 1.1 mi
Schools provided by the listing agent
- Elementary: Gibson Elem.
- Middle: R. G. Central Middle
- High: Riverview Gardens Sr. High
Source: MARIS. This data may not be complete. We recommend contacting the local school district to confirm school assignments for this home.
Get a cash offer in 3 minutes
Find out how much your home could sell for in as little as 3 minutes with a no-obligation cash offer.
Estimated market value$239,800
Get a cash offer in 3 minutes
Find out how much your home could sell for in as little as 3 minutes with a no-obligation cash offer.
Estimated market value
$239,800


