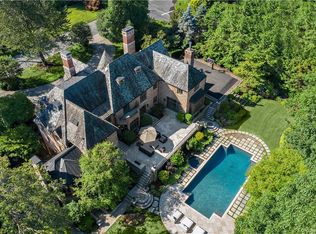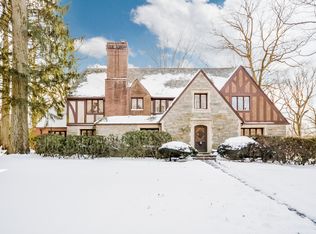Sold for $6,700,000 on 07/18/23
$6,700,000
22 Hampton Road, Scarsdale, NY 10583
6beds
8,223sqft
Single Family Residence, Residential
Built in 1930
0.67 Acres Lot
$6,811,100 Zestimate®
$815/sqft
$8,756 Estimated rent
Home value
$6,811,100
$6.13M - $7.56M
$8,756/mo
Zestimate® history
Loading...
Owner options
Explore your selling options
What's special
Modern luxury abounds in this gut-renovated, iconic Tudor home on coveted Hampton Road in Prime Fox Meadow location. Set on 0.66 acres of level and lushly landscaped property steps to Scarsdale High School, Library, Village, Train and shops, this stunning home offers three levels of modern amenities with the finest of finishes and masterful millwork. Six-bedrooms and seven-and-one-half bathrooms allow for everyone to have their private space while gathering areas for relaxing and entertaining offer versatile options for both family and friends. Outstanding luxury features include the breathtaking living room with impressive coffered ceiling and floor-to-ceiling limestone fireplace, stunning home office with gorgeous colored glass windows, warm and inviting den with fireplace and marble surround, and the spectacular modern Bilotta kitchen and great room with wall of windows, custom-lit walnut built-ins, and cove lighting above the striking African St. Laurent bookended stone slabs as a backdrop for a linear fireplace and TV area. Custom home theater, gym, playroom, full bathroom, and second laundry on the lower level leaves nothing to be desired. Music wired in every room of the house top to bottom will keep you delighted, as you step outside to enjoy the brand new pool, Jacuzzi, fire table, gourmet outdoor kitchen, gorgeous Italian slate patio and plentiful grass all around. Everything was meticulously planned and executed to welcome you to the brand new 22 Hampton Road. Total square footage 8,895 square feet as measured by licensed appraiser. Village has not remeasured since completion. Additional Information: Amenities:Storage,ParkingFeatures:2 Car Attached,
Zillow last checked: 8 hours ago
Listing updated: November 16, 2024 at 07:06am
Listed by:
Allison Block 917-209-3778,
Houlihan Lawrence Inc. 914-723-8877
Bought with:
Natalia Wixom, 10401289722
Compass Greater NY, LLC
Source: OneKey® MLS,MLS#: H6241770
Facts & features
Interior
Bedrooms & bathrooms
- Bedrooms: 6
- Bathrooms: 8
- Full bathrooms: 7
- 1/2 bathrooms: 1
Other
- Description: Stunning Center Entrance Hall, Powder Room, Grand Living Room with Limestone Fireplace and Coffered Ceiling, Office w Restored Leaded Windows, Elegant Dining Room, Butler's Pantry w Wine Column, Den with Gas Fireplace, Great Room and Kitchen w Large Island, Eat-In Area, Linear Gas Fireplace, and Exit to Patio Overlooking Gorgeous Landscaped Grounds, Pantry/Staging Area, Private Bedroom, Full Bathroom, Custom Mud Room, Rear Stairs, Door to Heated Garage w Electric Tesla Charger
- Level: First
Other
- Description: Primary Suite with Gas Fireplace/Sitting Area, Walk-In Closet, Private Office, Marble and Glass En-Suite Bathroom with Heated Floors, Washlet Heated Toilet, Jacuzzi Tub, 3 Large En-Suite Bedrooms, 1 Large Bedroom w Hall Bathroom, Laundry Room
- Level: Second
Other
- Description: Finished Storage, Attic Storage
- Level: Third
Other
- Description: Theater/Screening Room, Full Bathroom, Playroom, Gym, Second Laundry Room, Storage
- Level: Lower
Heating
- Hydro Air, Radiant
Cooling
- Central Air
Appliances
- Included: Cooktop, Dishwasher, Disposal, Dryer, Freezer, Microwave, Refrigerator, Tankless Water Heater, Washer, Wine Refrigerator
Features
- Built-in Features, Cathedral Ceiling(s), Chefs Kitchen, Eat-in Kitchen, Entrance Foyer, Formal Dining, First Floor Bedroom, Pantry, Speakers
- Flooring: Carpet
- Windows: Blinds, New Windows, Screens, Wall of Windows
- Basement: Finished,Full
- Attic: Walkup
- Number of fireplaces: 5
Interior area
- Total structure area: 8,223
- Total interior livable area: 8,223 sqft
Property
Parking
- Total spaces: 2
- Parking features: Attached, Garage Door Opener
Features
- Levels: Three Or More
- Stories: 3
- Patio & porch: Patio
- Exterior features: Gas Grill, Speakers
- Pool features: In Ground
- Fencing: Fenced
Lot
- Size: 0.67 Acres
- Features: Corner Lot, Near Public Transit, Near School, Near Shops, Sprinklers In Front, Sprinklers In Rear
Details
- Parcel number: 5001004004005150000000
- Other equipment: Generator, Pool Equip/Cover
Construction
Type & style
- Home type: SingleFamily
- Architectural style: Tudor
- Property subtype: Single Family Residence, Residential
Materials
- Stone, Stucco
Condition
- Actual
- Year built: 1930
- Major remodel year: 2022
Utilities & green energy
- Sewer: Public Sewer
- Water: Public
- Utilities for property: Trash Collection Public
Community & neighborhood
Security
- Security features: Security System
Community
- Community features: Park
Location
- Region: Scarsdale
Other
Other facts
- Listing agreement: Exclusive Right To Sell
Price history
| Date | Event | Price |
|---|---|---|
| 7/18/2023 | Sold | $6,700,000-1.5%$815/sqft |
Source: | ||
| 6/1/2023 | Pending sale | $6,800,000$827/sqft |
Source: | ||
| 4/20/2023 | Listed for sale | $6,800,000+4.6%$827/sqft |
Source: | ||
| 8/13/2022 | Listing removed | -- |
Source: | ||
| 7/9/2022 | Listed for sale | $6,500,000+136.4%$790/sqft |
Source: | ||
Public tax history
| Year | Property taxes | Tax assessment |
|---|---|---|
| 2024 | -- | $4,550,000 +1.1% |
| 2023 | -- | $4,500,000 -10% |
| 2022 | -- | $5,000,000 +81.8% |
Find assessor info on the county website
Neighborhood: 10583
Nearby schools
GreatSchools rating
- 10/10Fox Meadow SchoolGrades: K-5Distance: 0.4 mi
- 10/10Scarsdale Middle SchoolGrades: 6-8,10Distance: 1.1 mi
- 10/10Scarsdale Senior High SchoolGrades: 9-12Distance: 0.2 mi
Schools provided by the listing agent
- Elementary: Fox Meadow
- Middle: Scarsdale Middle School
- High: Scarsdale Senior High School
Source: OneKey® MLS. This data may not be complete. We recommend contacting the local school district to confirm school assignments for this home.
Get a cash offer in 3 minutes
Find out how much your home could sell for in as little as 3 minutes with a no-obligation cash offer.
Estimated market value
$6,811,100
Get a cash offer in 3 minutes
Find out how much your home could sell for in as little as 3 minutes with a no-obligation cash offer.
Estimated market value
$6,811,100

