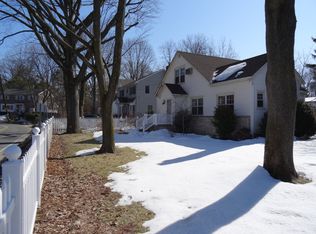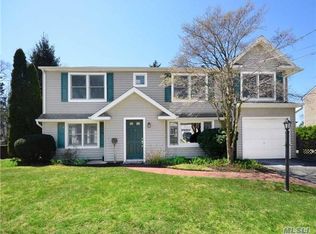Sold for $805,000
$805,000
22 Harbor Road, Port Washington, NY 11050
3beds
1,477sqft
Single Family Residence, Residential
Built in 1947
7,308 Square Feet Lot
$939,600 Zestimate®
$545/sqft
$5,138 Estimated rent
Home value
$939,600
$893,000 - $987,000
$5,138/mo
Zestimate® history
Loading...
Owner options
Explore your selling options
What's special
Feel Like You’re on Vacation Every Day in This Charming Baxter Estates Cape Cod
Welcome to this delightful 3-bedroom, 2-bath Cape Cod nestled in the heart of Baxter Estates, offering sweeping views of Mill Pond and Manhasset Bay. Surrounded by lush, mature specimen plantings, this picturesque home offers both beauty and privacy on a serene, well-manicured property.
Inside, you’ll find spacious, sun-drenched rooms, gleaming hardwood floors, and a warm, inviting living room centered around a wood-burning fireplace with custom built-in cabinetry. The large eat-in kitchen features white cabinetry, stainless steel appliances, and plenty of room to gather and entertain.
The first floor includes two generous bedrooms and a full bath, while the second floor is dedicated to a private primary suite complete with a full en-suite bath. Enjoy morning coffee or evening breezes in the charming screened-in porch, or host guests on the newly installed stone patio that overlooks the tranquil grounds.
Additional highlights include a full basement with high ceilings and direct access to the backyard—perfect for future expansion, recreation, or storage.
This home offers a rare combination of character, comfort, and a truly idyllic setting—just moments from the heart of Port Washington.
Zillow last checked: 8 hours ago
Listing updated: September 12, 2025 at 10:53am
Listed by:
Beth S. Catrone SFR 516-647-1729,
Daniel Gale Sothebys Intl Rlty 516-883-2900
Bought with:
Barrie Krefetz, 10401338372
Compass Greater NY LLC
Source: OneKey® MLS,MLS#: 890273
Facts & features
Interior
Bedrooms & bathrooms
- Bedrooms: 3
- Bathrooms: 2
- Full bathrooms: 2
Primary bedroom
- Level: Second
Bedroom 1
- Level: First
Bedroom 2
- Level: First
Primary bathroom
- Level: Second
Bathroom 1
- Level: First
Basement
- Description: Mechanicals, Storage, Laundry and Recreation
- Level: Basement
Dining room
- Level: First
Kitchen
- Level: First
Living room
- Level: First
Heating
- Hot Water, Oil
Cooling
- Central Air, Wall/Window Unit(s)
Appliances
- Included: Dishwasher, Dryer, Gas Range, Refrigerator, Stainless Steel Appliance(s), Washer, Oil Water Heater
- Laundry: Washer/Dryer Hookup, In Basement
Features
- First Floor Bedroom, First Floor Full Bath, Eat-in Kitchen, Entrance Foyer, Formal Dining, Open Kitchen, Primary Bathroom, Walk Through Kitchen
- Flooring: Carpet, Hardwood
- Basement: Bilco Door(s),Storage Space,Unfinished,Walk-Out Access
- Attic: None
- Number of fireplaces: 1
- Fireplace features: Living Room, Wood Burning
Interior area
- Total structure area: 1,477
- Total interior livable area: 1,477 sqft
Property
Parking
- Total spaces: 1
- Parking features: Garage
- Garage spaces: 1
Features
- Levels: Two
- Patio & porch: Patio, Porch, Screened
- Has view: Yes
- View description: Water
- Has water view: Yes
- Water view: Water
- Waterfront features: Waterfront
Lot
- Size: 7,308 sqft
- Dimensions: 57 x 129
- Features: Back Yard, Front Yard, Near Public Transit, Near Shops
Details
- Parcel number: 2201050040100070
- Special conditions: None
Construction
Type & style
- Home type: SingleFamily
- Architectural style: Cape Cod
- Property subtype: Single Family Residence, Residential
- Attached to another structure: Yes
Materials
- Shingle Siding
- Foundation: Concrete Perimeter
Condition
- Actual
- Year built: 1947
Utilities & green energy
- Sewer: Public Sewer
- Water: Public
- Utilities for property: Cable Connected, Electricity Connected, Natural Gas Connected, Sewer Connected, Trash Collection Public, Water Connected
Community & neighborhood
Location
- Region: Port Washington
Other
Other facts
- Listing agreement: Exclusive Right To Sell
Price history
| Date | Event | Price |
|---|---|---|
| 9/12/2025 | Sold | $805,000-10.5%$545/sqft |
Source: | ||
| 8/11/2025 | Pending sale | $899,000$609/sqft |
Source: | ||
| 7/17/2025 | Listed for sale | $899,000+21.2%$609/sqft |
Source: | ||
| 8/29/2018 | Sold | $741,500-1%$502/sqft |
Source: | ||
| 5/31/2018 | Listed for sale | $749,000$507/sqft |
Source: Daniel Gale Real Estate #3034913 Report a problem | ||
Public tax history
| Year | Property taxes | Tax assessment |
|---|---|---|
| 2024 | -- | $741 |
| 2023 | -- | $741 |
| 2022 | -- | $741 |
Find assessor info on the county website
Neighborhood: Baxter Estates
Nearby schools
GreatSchools rating
- 7/10John Philip Sousa Elementary SchoolGrades: K-5Distance: 0.8 mi
- 8/10Carrie Palmer Weber Middle SchoolGrades: 6-8Distance: 1.3 mi
- 10/10Paul D Schreiber Senior High SchoolGrades: 9-12Distance: 1.1 mi
Schools provided by the listing agent
- Elementary: Manorhaven Elementary School
- Middle: Carrie Palmer Weber Middle School
- High: Paul D Schreiber Senio High School
Source: OneKey® MLS. This data may not be complete. We recommend contacting the local school district to confirm school assignments for this home.
Get a cash offer in 3 minutes
Find out how much your home could sell for in as little as 3 minutes with a no-obligation cash offer.
Estimated market value$939,600
Get a cash offer in 3 minutes
Find out how much your home could sell for in as little as 3 minutes with a no-obligation cash offer.
Estimated market value
$939,600

