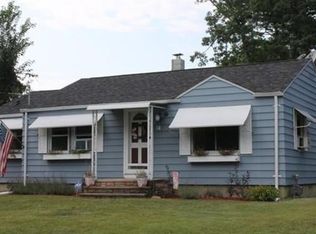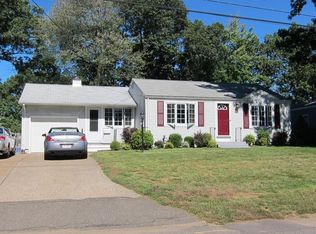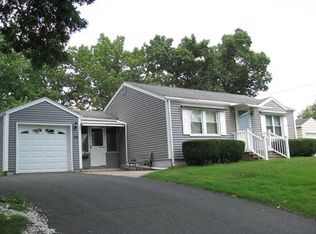Sold for $289,900
$289,900
22 Harrington Rd, Chicopee, MA 01020
2beds
1,450sqft
Single Family Residence
Built in 1951
10,865 Square Feet Lot
$326,300 Zestimate®
$200/sqft
$2,012 Estimated rent
Home value
$326,300
$310,000 - $343,000
$2,012/mo
Zestimate® history
Loading...
Owner options
Explore your selling options
What's special
HE HAS BEEN WORKING FROM DAY ONE HE MOVE IN TO MAKE IT A GEM, BUT FAMILY GROWS, This house is not only about the great LOCATION. It features the perfect ranch floor plan for a comfortable living including: 2 good size bedrooms and option to a 3 bedroom/extra room on basement, this house has recently renovated upgrade Bath brand new kitchen (America wordmark cabinets) with top of the line Samsung stainless still appliances beautiful granite countertops and a living room on the main floor. The basement has a huge family room, also an extra bedroom/office YOU NAME IT , laundry room, and a very good size storage area. The house was recently painted inside and outside giving everybody a cozy fresh comfortable feeling. the amazing exterior, which features a fenced backyard with a nice yard in-ground swimming pool, ideal for cookouts and gathers together with family and friends for next summer. easy to show, call and bring your buyer to are open house this weekend
Zillow last checked: 8 hours ago
Listing updated: April 22, 2023 at 05:24pm
Listed by:
Lilian Regia Davis 508-361-3141,
Fazza Realty 508-294-8566
Bought with:
Laura Duquette
Property One
Source: MLS PIN,MLS#: 73079845
Facts & features
Interior
Bedrooms & bathrooms
- Bedrooms: 2
- Bathrooms: 2
- Full bathrooms: 1
- 1/2 bathrooms: 1
- Main level bedrooms: 1
Primary bedroom
- Features: Flooring - Hardwood, Recessed Lighting, Remodeled
- Level: Main,First
Bedroom 2
- Features: Flooring - Hardwood, Recessed Lighting, Remodeled
- Level: First
Bedroom 3
- Level: Basement
Dining room
- Features: Recessed Lighting, Remodeled
- Level: First
Family room
- Features: Flooring - Laminate, Recessed Lighting, Remodeled
- Level: Basement
Kitchen
- Features: Flooring - Laminate, Window(s) - Bay/Bow/Box, Dining Area, Countertops - Stone/Granite/Solid, Countertops - Upgraded, Cabinets - Upgraded, Recessed Lighting, Remodeled
- Level: Main,First
Living room
- Features: Flooring - Hardwood, Recessed Lighting, Remodeled
- Level: Main
Heating
- Forced Air, Natural Gas
Cooling
- Window Unit(s)
Appliances
- Included: Gas Water Heater, Range, Dishwasher, Microwave, Refrigerator, Washer, Dryer
- Laundry: In Basement
Features
- Flooring: Wood, Other
- Basement: Full,Finished
- Has fireplace: No
Interior area
- Total structure area: 1,450
- Total interior livable area: 1,450 sqft
Property
Parking
- Total spaces: 5
- Parking features: Attached, Paved Drive, Off Street
- Attached garage spaces: 1
- Uncovered spaces: 4
Features
- Patio & porch: Patio
- Exterior features: Patio, Pool - Inground, Storage, Professional Landscaping
- Has private pool: Yes
- Pool features: In Ground
- Fencing: Fenced/Enclosed
Lot
- Size: 10,865 sqft
- Features: Wooded
Details
- Parcel number: M:0689 P:00016,2512003
- Zoning: res
Construction
Type & style
- Home type: SingleFamily
- Architectural style: Ranch
- Property subtype: Single Family Residence
Materials
- Frame
- Foundation: Concrete Perimeter
- Roof: Shingle
Condition
- Year built: 1951
Utilities & green energy
- Sewer: Public Sewer
- Water: Public
- Utilities for property: for Gas Range
Community & neighborhood
Location
- Region: Chicopee
Price history
| Date | Event | Price |
|---|---|---|
| 4/21/2023 | Sold | $289,900$200/sqft |
Source: MLS PIN #73079845 Report a problem | ||
| 3/7/2023 | Listed for sale | $289,900$200/sqft |
Source: MLS PIN #73079845 Report a problem | ||
| 3/6/2023 | Contingent | $289,900$200/sqft |
Source: MLS PIN #73079845 Report a problem | ||
| 2/16/2023 | Listed for sale | $289,900+20.8%$200/sqft |
Source: MLS PIN #73079845 Report a problem | ||
| 11/15/2018 | Listing removed | $239,900$165/sqft |
Source: Dell Realty Associates #72408684 Report a problem | ||
Public tax history
| Year | Property taxes | Tax assessment |
|---|---|---|
| 2025 | $4,245 +5.4% | $280,000 +2.6% |
| 2024 | $4,028 +27.9% | $272,900 +31.3% |
| 2023 | $3,150 +4.1% | $207,900 +16.7% |
Find assessor info on the county website
Neighborhood: 01020
Nearby schools
GreatSchools rating
- 7/10Streiber Memorial SchoolGrades: K-5Distance: 0.6 mi
- 5/10Fairview Middle SchoolGrades: 6-8Distance: 4 mi
- 4/10Chicopee Comprehensive High SchoolGrades: 9-12Distance: 2 mi
Get pre-qualified for a loan
At Zillow Home Loans, we can pre-qualify you in as little as 5 minutes with no impact to your credit score.An equal housing lender. NMLS #10287.
Sell with ease on Zillow
Get a Zillow Showcase℠ listing at no additional cost and you could sell for —faster.
$326,300
2% more+$6,526
With Zillow Showcase(estimated)$332,826


