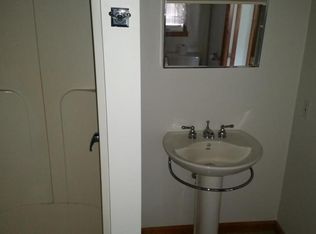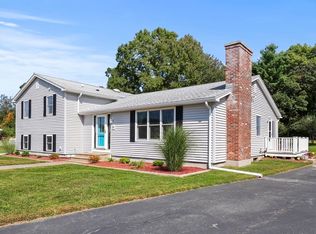There is absolutely nothing to do but move right in! This house is in pristine condition! The home features a gorgeous kitchen w/ granite counters and stainless steel appliances (most purchased in 2013) which is wide open to the dining room. Previous owners removed a wall on the first floor taking out one bedroom and making an office/playroom adjacent to the living room. The wall could easily be put back up for a third bedroom. There are 2 very good size bedrooms, both with walk-in-closets, on the second floor and 2 full baths, one on each floor. The pellet stove helps tremendously with your heating costs! There are also 2 finished rooms in the basement adding even more living space. The house is set well off the road for a ton of privacy! Have your morning coffee on the rear deck overlooking your gorgeous yard! In addition, there is a very large shed for all your storage needs. All this and a great location, too!
This property is off market, which means it's not currently listed for sale or rent on Zillow. This may be different from what's available on other websites or public sources.

