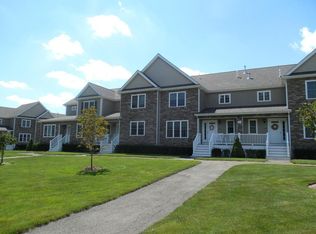Luxury living at it's finest at conveniently located Forge Estates!!! This remarkable townhouse is loaded with upgrades throughout the home, all hardwood first floor, kitchen with granite counters, white cabinets, crown molding, tile back-splash, lots of recessed lights and stainless steel appliances. Living-room with cathedral ceilings, hardwood floors, recessed lights and fireplace. Master bedroom with cathedral ceilings, upgraded walk-in closet private master bath with custom tiled shower with the upgraded glass doors. Closets all custom finished have to be seen to be believed!! Finished floor office space along with 2 additional bedroom upstairs with ample closet space. The first floor half-bath also features ceramic tile floor and granite vanity top. Two large 2nd floor bedrooms both with recessed lights and over-sized 2 car garage with auto-openers and additional storage. Easy access to Route 44 and just minutes to I 495!
This property is off market, which means it's not currently listed for sale or rent on Zillow. This may be different from what's available on other websites or public sources.
