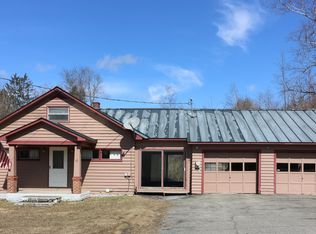Sold for $303,000 on 06/11/25
Street View
$303,000
22 Holden Rd, Barre, VT 05641
3beds
1,272sqft
SingleFamily
Built in 1959
0.35 Acres Lot
$296,400 Zestimate®
$238/sqft
$2,075 Estimated rent
Home value
$296,400
$270,000 - $323,000
$2,075/mo
Zestimate® history
Loading...
Owner options
Explore your selling options
What's special
Seriously cute ranch home in a great section of Barretown. Don't be fooled this home is quite roomy and big on character and natural light. Roof installed July of this year! A spacious updated kitchen with arched doorways and woodwork details open up to a dining room addition leading to your outdoor deck space for your grillin' and chillin'. Plenty of yard space for entertaining, games and warm weather enjoyment. Snap up this Barretown charmer!
Facts & features
Interior
Bedrooms & bathrooms
- Bedrooms: 3
- Bathrooms: 1
- Full bathrooms: 1
Heating
- Forced air, Electric, Gas, Oil
Cooling
- None
Appliances
- Included: Dishwasher, Dryer, Garbage disposal, Refrigerator
Features
- Flooring: Tile, Hardwood, Laminate, Linoleum / Vinyl
- Basement: Unfinished
- Has fireplace: Yes
Interior area
- Total interior livable area: 1,272 sqft
Property
Parking
- Total spaces: 1
- Parking features: Garage - Detached
Features
- Exterior features: Vinyl
Lot
- Size: 0.35 Acres
Details
- Parcel number: 3901210868
Construction
Type & style
- Home type: SingleFamily
Materials
- Roof: Asphalt
Condition
- Year built: 1959
Utilities & green energy
- Electric: Circuit Breaker(s)
- Sewer: Public
- Utilities for property: Gas - LP/Bottle, High Speed Intrnt -Avail, Satellite, Cable - Available, Phone
Community & neighborhood
Location
- Region: Barre
Other
Other facts
- Appliances: Dishwasher, Dryer, Refrigerator, Washer, Exhaust Hood, Disposal, Stove - Electric
- Construction: Wood Frame
- Driveway: Paved
- Basement Description: Stairs - Interior, Storage Space, Daylight, Partially Finished, Concrete Floor, Interior Access
- Electric: Circuit Breaker(s)
- Features - Exterior: Deck, Playground, Garden Space
- Features - Interior: Dining Area, Attic, Ceiling Fan, Fireplace - Gas, Natural Light, Storage - Indoor, Laundry - Basement
- Foundation: Concrete
- Flooring: Carpet, Hardwood, Vinyl, Tile, Laminate
- Parking: Parking Spaces 2, Driveway, Off Street, Garage
- Heat Fuel: Oil
- Roof: Shingle - Asphalt
- Lot Description: Level, Open
- Style: Ranch
- Garage: Yes
- Roads: Paved
- SqFt-Apx Fin AG Source: Municipal
- Sewer: Public
- Water: Public
- Basement: Yes
- Road Frontage: Yes
- Basement Access Type: Interior
- Room 4 Level: 1
- Room 6 Level: 1
- Room 1 Level: 1
- Room 2 Level: 1
- Room 3 Level: 1
- Room 8 Level: Basement
- Room 9 Level: Basement
- Room 5 Level: 1
- Construction Status: Existing
- Total Stories: 1
- Water Heater: Gas - LP/Bottle
- Surveyed: Yes
- SqFt-Apx Fin BG Source: Measured
- Owned Land: Yes
- Room 2 Type: Kitchen
- Room 7 Level: Basement
- Garage Type: Detached
- Zillow Group: Yes
- SqFt-Apx Unfn AG Source: Municipal
- SqFt-Apx Unfn BG Source: Measured
- Room 5 Type: Bedroom
- Exterior: Vinyl Siding
- Room 6 Type: Bedroom
- Room 4 Type: Bedroom
- Heating: Forced Air
- Room 1 Type: Living Room
- Room 3 Type: Dining Room
- Room 7 Type: Bonus Room
- Area Description: Near Shopping, Suburban
- Room 9 Type: Utility Room
- Room 8 Type: Other
- Rooms: Level 1: Level 1: Dining Room, Level 1: Kitchen, Level 1: Living Room, Level 1: Bedroom
- Rooms: Level B: Level B: Utility Room, Level B: Other, Level B: Bonus Room
- Utilities: Gas - LP/Bottle, High Speed Intrnt -Avail, Satellite, Cable - Available, Phone
- Financing-Possible Opt: Cash, Conventional, FHA, Rural Development, VA, VTHFA
- Listing Status: Active
- Room 8 Dimensions: 12' x 9'
- Room 9 Dimensions: 8' x 6'
- Room 7 Dimensions: 12' X 13'
- Room 1 Dimensions: 16' 9" x 15'
- Room 2 Dimensions: 12' x 15' 6"
- Room 3 Dimensions: 15' 3" x 12'
- Room 4 Dimensions: 10' 6" x 12' 6"
- Room 5 Dimensions: 11' 8" x 9'
- Room 6 Dimensions: 9' x 14' 6"
Price history
| Date | Event | Price |
|---|---|---|
| 6/11/2025 | Sold | $303,000+63.8%$238/sqft |
Source: Public Record Report a problem | ||
| 1/15/2021 | Sold | $185,000+1.1%$145/sqft |
Source: | ||
| 11/16/2020 | Pending sale | $182,900$144/sqft |
Source: | ||
| 11/13/2020 | Listed for sale | $182,900$144/sqft |
Source: KW Vermont #4838560 Report a problem | ||
Public tax history
| Year | Property taxes | Tax assessment |
|---|---|---|
| 2024 | -- | $156,980 |
| 2023 | -- | $156,980 |
| 2022 | -- | $156,980 |
Find assessor info on the county website
Neighborhood: South Barre
Nearby schools
GreatSchools rating
- 6/10Barre Town Elementary SchoolGrades: PK-8Distance: 1.3 mi
- 5/10Spaulding Uhsd #41Grades: 9-12Distance: 2.1 mi
Schools provided by the listing agent
- Elementary: Barre Town Elem & Middle Sch
- High: Spaulding High School
- District: Barre Town School District
Source: The MLS. This data may not be complete. We recommend contacting the local school district to confirm school assignments for this home.

Get pre-qualified for a loan
At Zillow Home Loans, we can pre-qualify you in as little as 5 minutes with no impact to your credit score.An equal housing lender. NMLS #10287.
